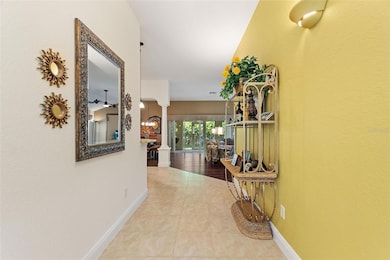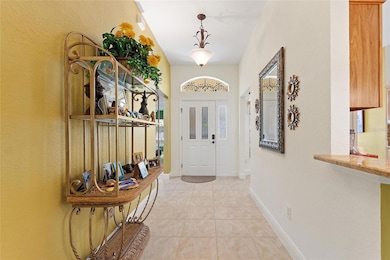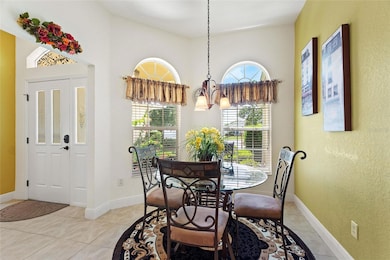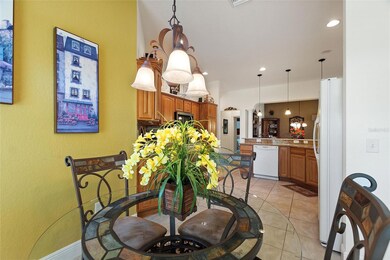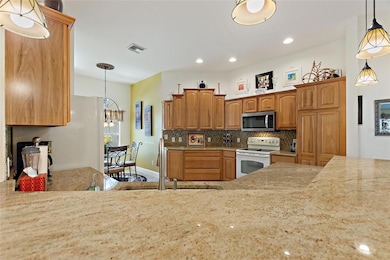1258 Donalds Place The Villages, FL 32162
Village of Caroline NeighborhoodHighlights
- Golf Course Community
- Gated Community
- Clubhouse
- Senior Community
- Open Floorplan
- Furnished
About This Home
Welcome to your ideal Florida retreat, perfectly positioned in one of The Villages’ most desirable neighborhoods—just moments from Lake Sumter Landing, golf courses, dining, shopping, and entertainment. This meticulously maintained 3-bedroom, 2-bath ranch-style home sits on a beautifully landscaped cul-de-sac lot and offers the perfect blend of comfort, elegance, and low-maintenance living. Offered fully furnished, this home allows you to settle in and start enjoying The Villages lifestyle from day one. Inside, the open-concept floor plan is designed for both relaxation and entertaining, featuring granite countertops, rich wood cabinetry, upgraded flooring and lighting, and expansive sliding glass doors that seamlessly connect the indoors to your private lanai oasis. The outdoor living space is a standout, complete with a fully equipped outdoor kitchen, making it the perfect setting for dining, entertaining guests, or simply enjoying the Florida sunshine in peace and privacy. Retreat to the spacious primary suite, where you’ll find a large walk-in closet, dual vanities, and a private water closet—all thoughtfully designed for comfort and functionality. Whether you're seeking a seasonal escape or a full-time residence, this home delivers on location, quality, and lifestyle. Don’t miss this exceptional opportunity to rent a piece of paradise!
Listing Agent
CHAMPIONSGATE REALTY Brokerage Phone: 407-818-5588 License #3323121 Listed on: 07/21/2025
Home Details
Home Type
- Single Family
Est. Annual Taxes
- $5,444
Year Built
- Built in 2006
Lot Details
- 7,562 Sq Ft Lot
Parking
- 2 Car Attached Garage
Interior Spaces
- 1,927 Sq Ft Home
- Open Floorplan
- Furnished
- Ceiling Fan
- Living Room
- Dining Room
Kitchen
- Range
- Microwave
- Dishwasher
- Disposal
Bedrooms and Bathrooms
- 3 Bedrooms
- 2 Full Bathrooms
Laundry
- Laundry Room
- Dryer
- Washer
Utilities
- Central Heating and Cooling System
- Electric Water Heater
Listing and Financial Details
- Residential Lease
- Property Available on 7/21/25
- The owner pays for water
- 12-Month Minimum Lease Term
- $40 Application Fee
- Assessor Parcel Number D24F047
Community Details
Overview
- Senior Community
- No Home Owners Association
- Villages/Sumter Un #111 Subdivision
- The community has rules related to allowable golf cart usage in the community
Recreation
- Golf Course Community
- Community Pool
Pet Policy
- Pets Allowed
Additional Features
- Clubhouse
- Gated Community
Map
Source: Stellar MLS
MLS Number: S5131251
APN: D24F047
- 654 Poinsett Ct
- 544 Paxville Place
- 527 Richburg St
- 547 Richburg St
- 752 Maybank Loop
- 1380 Mayesville Way
- 1135 Easley Way
- 1282 Fort Lawn Loop
- 772 Hammond Place
- 449 Timmonsville Way
- 1555 Ward Ct
- 1550 Ward Ct
- 1509 Trenton Ln
- 843 Gaffney St
- 859 Kline St
- 461 Troy Loop
- 914 Chappells Dr
- 1254 Spartanburg Way
- 1412 Forest Acres Dr
- 1675 Westminster Ct
- 1327 Fort Lawn Loop
- 879 Chappells Dr
- 1215 Turtle Is Rd
- 1211 Turtle Is Rd
- 10816 NE 87th Loop
- 10840 NE 89th Dr
- 1089 Reidville Rd
- 1861 Banberry Run Unit 127
- 231 Juarez Way
- 780 Turbeville Terrace
- 119 Costa Mesa Dr
- 850 Highway 466
- 824 County Road 466
- 1734 Morelos Rd
- 404 Amaya Ave
- 480 Hildalgo Dr
- 1513 Straton Way
- 1515 Baylor Place
- 1270 Mount Vernon Way
- 615 Delgado Ave

