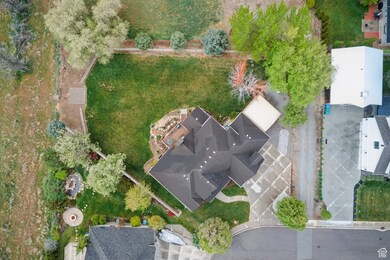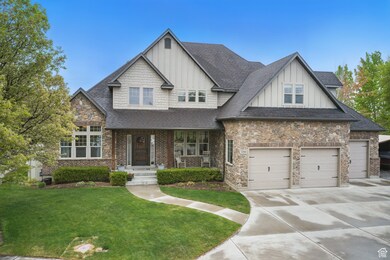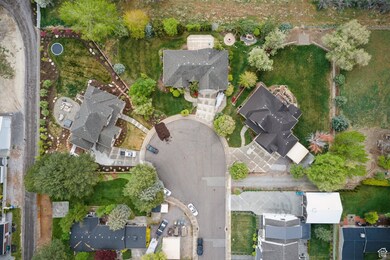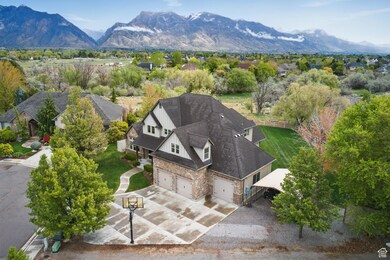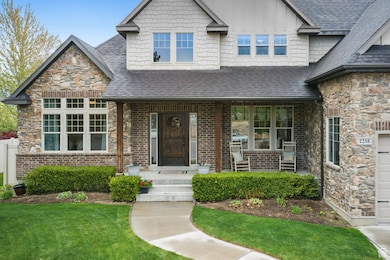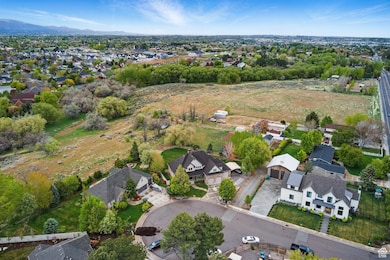
Estimated payment $7,669/month
Highlights
- Second Kitchen
- Mature Trees
- Wood Flooring
- Freedom Elementary School Rated A-
- Mountain View
- 4-minute walk to Summer Crest Park
About This Home
Discover your dream home nestled in a quiet cul-de-sac! This timeless home offers a perfect blend of superior craftsmanship, classic charm and breathtaking views. Home includes 6 total bedrooms, 3.5 bathrooms, separate living room, private office, an open family room anchored by a soaring two-story stone fireplace and a private backyard retreat where you can relax and unwind in peace. The home also includes a fully equipped Accessory Dwelling Unit (ADU) featuring its own private entrance, 2 bedrooms, a full kitchen, family room, laundry room, and a separate living space - perfect for guests or rental income potential. Enjoy the charm of country living without sacrificing convenience - just minutes away from parks, schools, and shopping. Schedule your private tour today!
Home Details
Home Type
- Single Family
Est. Annual Taxes
- $4,932
Year Built
- Built in 2008
Lot Details
- 0.43 Acre Lot
- Lot Dimensions are 50.0x131.0x176.0
- Cul-De-Sac
- Property is Fully Fenced
- Landscaped
- Sprinkler System
- Mature Trees
- Vegetable Garden
- Property is zoned Single-Family
Parking
- 3 Car Attached Garage
- 3 Open Parking Spaces
- 2 Carport Spaces
Home Design
- Brick Exterior Construction
- Stone Siding
- Clapboard
Interior Spaces
- 5,908 Sq Ft Home
- 3-Story Property
- Central Vacuum
- Ceiling Fan
- 1 Fireplace
- Double Pane Windows
- Blinds
- Great Room
- Mountain Views
Kitchen
- Second Kitchen
- Built-In Oven
- Gas Range
- Range Hood
- Microwave
- Granite Countertops
Flooring
- Wood
- Carpet
- Tile
Bedrooms and Bathrooms
- 6 Bedrooms | 1 Primary Bedroom on Main
- Walk-In Closet
- In-Law or Guest Suite
- Hydromassage or Jetted Bathtub
- Bathtub With Separate Shower Stall
Basement
- Walk-Out Basement
- Basement Fills Entire Space Under The House
- Exterior Basement Entry
- Natural lighting in basement
Outdoor Features
- Covered patio or porch
- Basketball Hoop
- Storage Shed
- Outbuilding
Additional Homes
- Accessory Dwelling Unit (ADU)
Schools
- Freedom Elementary School
- Viewpoint Middle School
- Skyridge High School
Utilities
- Forced Air Heating and Cooling System
- Natural Gas Connected
- Satellite Dish
Community Details
- No Home Owners Association
- Morrill Subdivision
Listing and Financial Details
- Exclusions: Dryer, Refrigerator, Washer
- Assessor Parcel Number 46-672-0004
Map
Home Values in the Area
Average Home Value in this Area
Tax History
| Year | Tax Paid | Tax Assessment Tax Assessment Total Assessment is a certain percentage of the fair market value that is determined by local assessors to be the total taxable value of land and additions on the property. | Land | Improvement |
|---|---|---|---|---|
| 2024 | $4,933 | $577,280 | $0 | $0 |
| 2023 | $4,609 | $585,640 | $0 | $0 |
| 2022 | $4,709 | $580,030 | $0 | $0 |
| 2021 | $4,222 | $786,300 | $240,700 | $545,600 |
| 2020 | $3,981 | $732,800 | $222,900 | $509,900 |
| 2019 | $3,646 | $697,700 | $222,900 | $474,800 |
| 2018 | $3,703 | $670,000 | $210,800 | $459,200 |
| 2017 | $3,330 | $320,320 | $0 | $0 |
| 2016 | $3,449 | $307,780 | $0 | $0 |
| 2015 | $3,378 | $286,165 | $0 | $0 |
| 2014 | $2,982 | $251,130 | $0 | $0 |
Property History
| Date | Event | Price | Change | Sq Ft Price |
|---|---|---|---|---|
| 05/01/2025 05/01/25 | For Sale | $1,299,000 | -- | $220 / Sq Ft |
Purchase History
| Date | Type | Sale Price | Title Company |
|---|---|---|---|
| Special Warranty Deed | -- | First American Title Agency | |
| Corporate Deed | -- | Accommodation | |
| Quit Claim Deed | -- | Accommodation |
Mortgage History
| Date | Status | Loan Amount | Loan Type |
|---|---|---|---|
| Open | $300,000 | Credit Line Revolving | |
| Open | $454,000 | New Conventional | |
| Closed | $460,000 | New Conventional | |
| Closed | $324,956 | New Conventional | |
| Closed | $200,000 | Credit Line Revolving | |
| Closed | $3,500,000 | Purchase Money Mortgage |
Similar Homes in the area
Source: UtahRealEstate.com
MLS Number: 2081784
APN: 46-672-0004
- 1567 N 1400 E
- 816 E 2200 N
- 6862 W 10205 N
- 724 E Airport Dr
- 1243 E 1450 N
- 7015 W 9600 N
- 4428 N Summer Crest Dr
- 9967 N 6670 W
- 9924 N 6630 W Unit 9
- 9959 N 6520 W
- 9932 N 6520 W Unit 40
- 2393 N 300 E Unit 108
- 9516 N 6560 W
- 197 E Centennial Cove
- 1428 E 3200 N
- 2488 N Eagle Crest Dr
- 770 N 1000 E
- 2532 N Eagle Crest Dr
- 807 N Somerset Alley
- 856 N 600 St E

