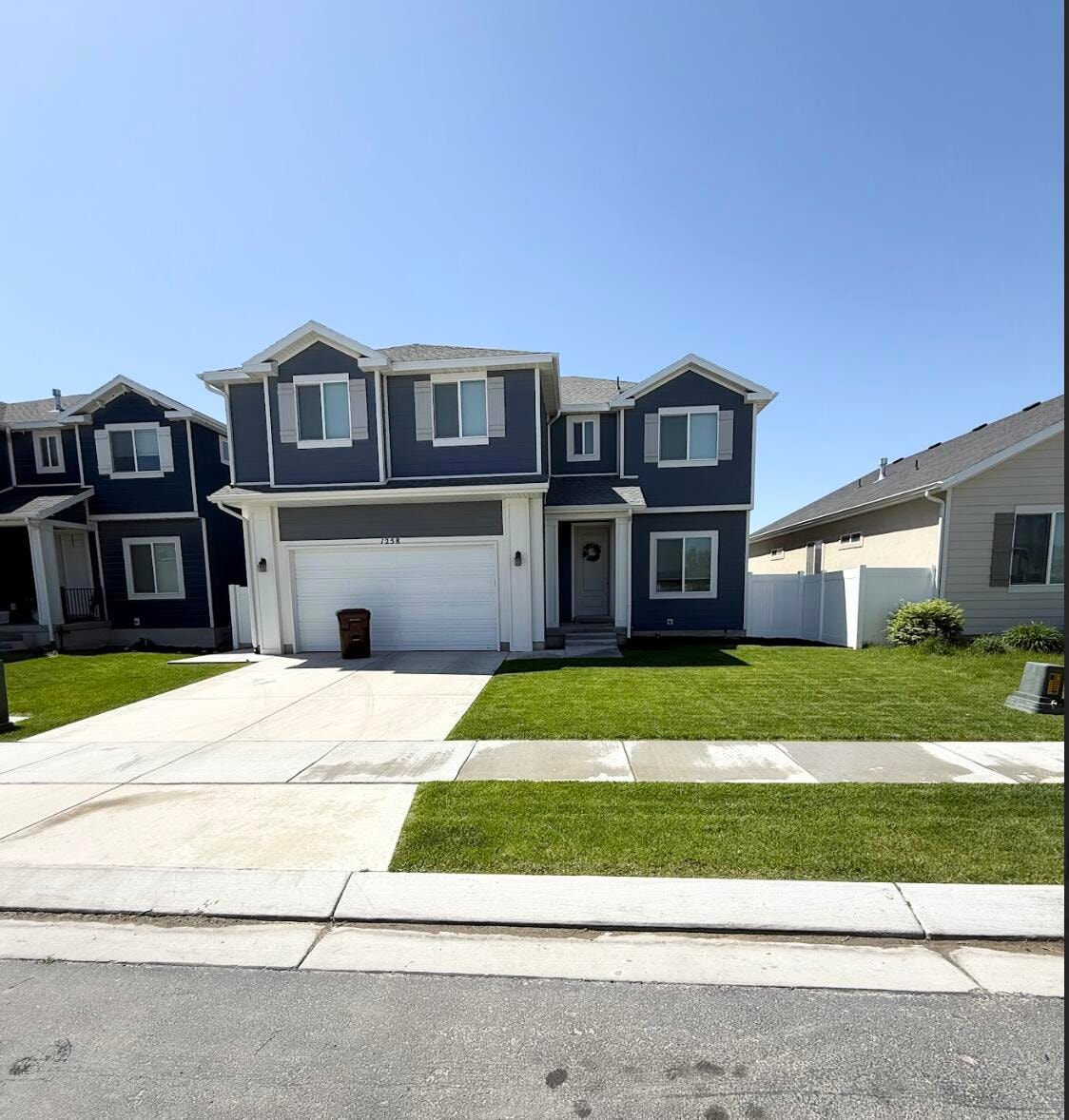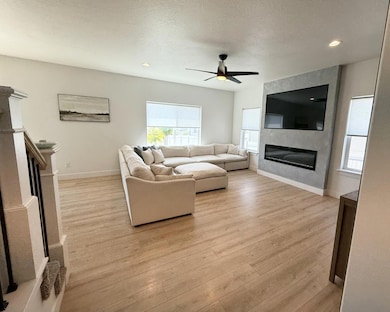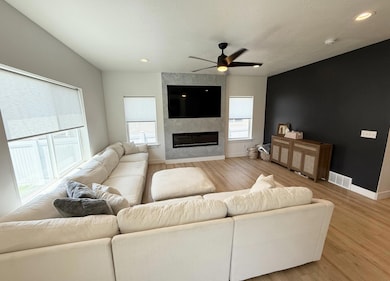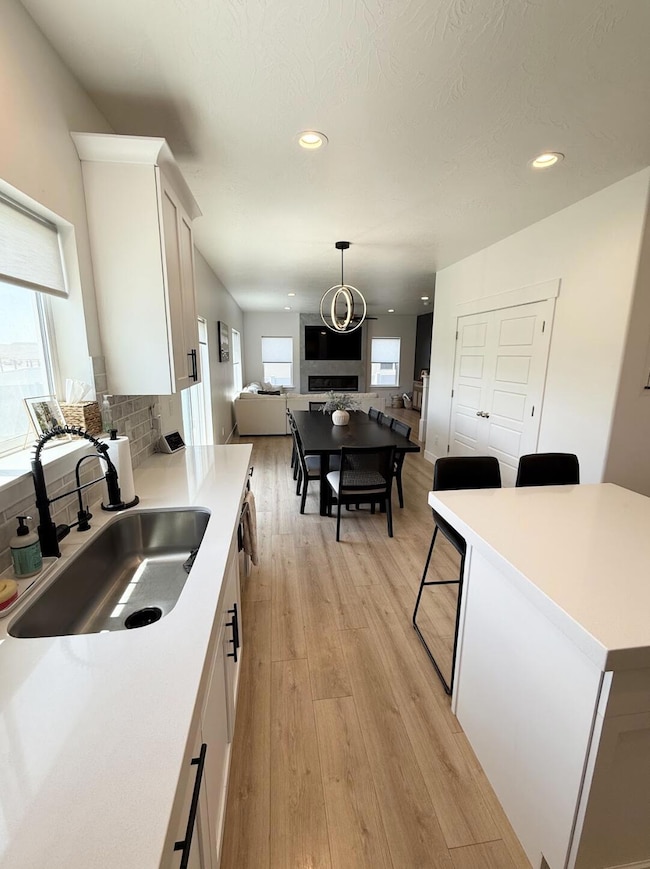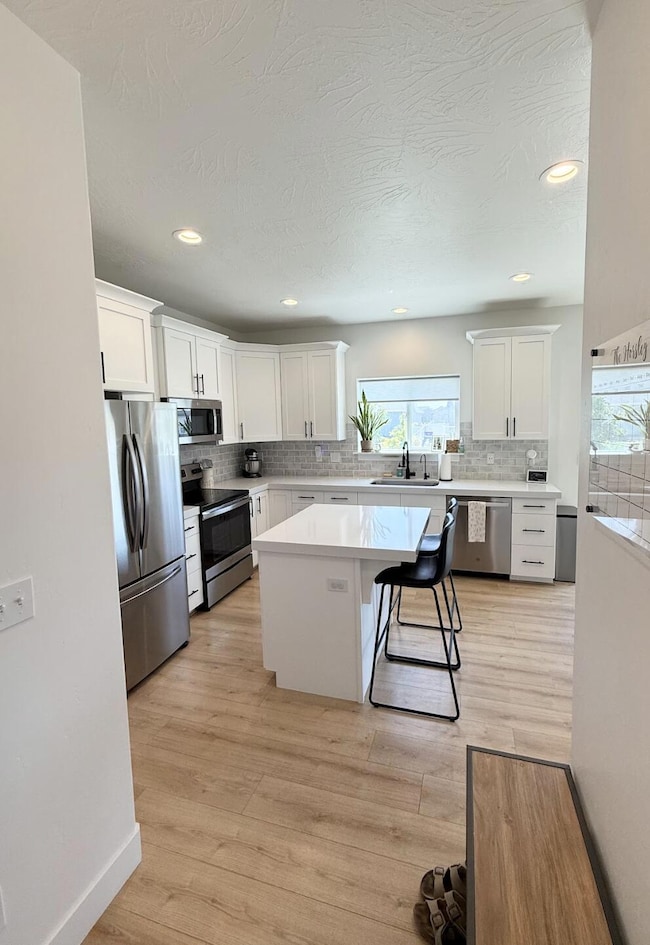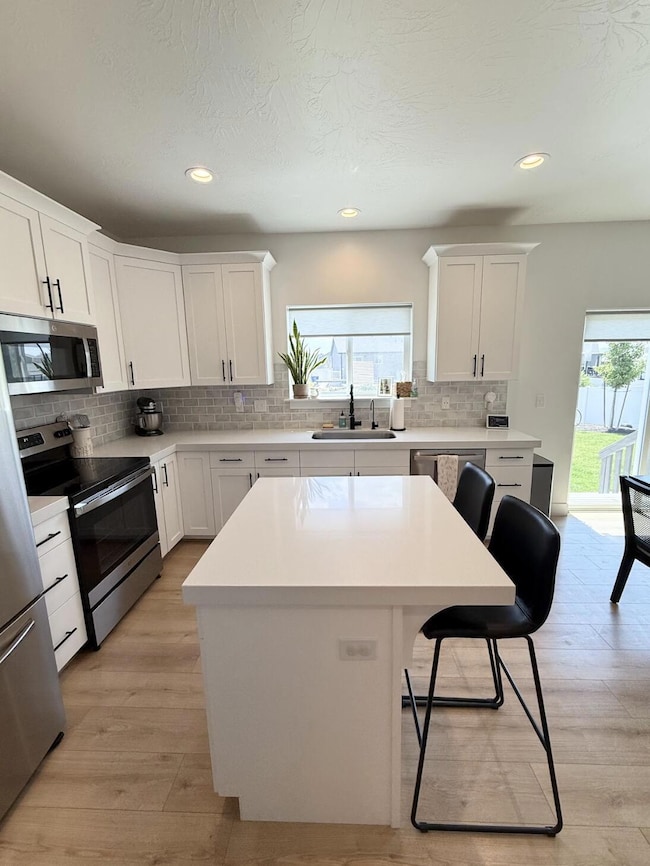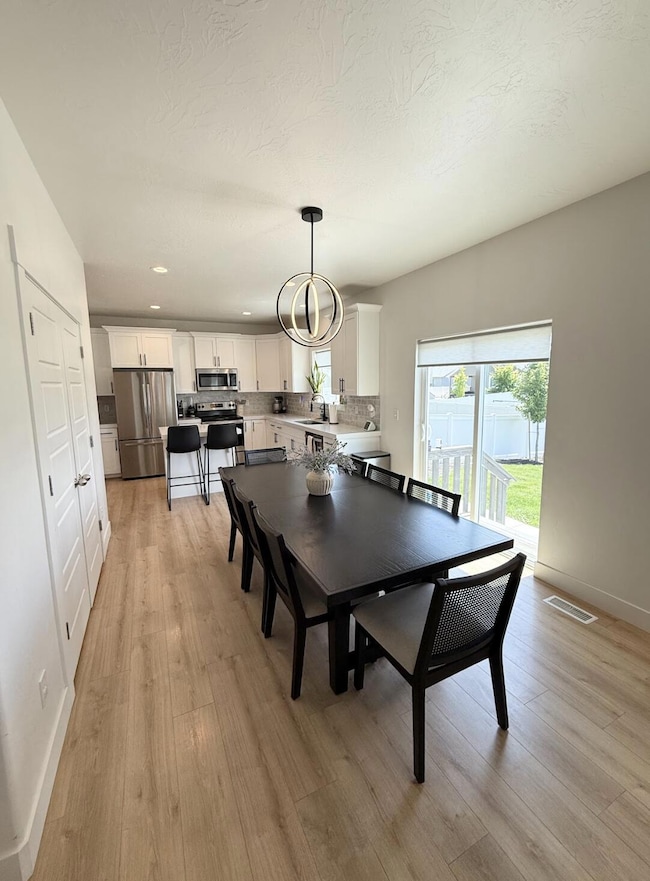
1258 E Bell Buoy Way Eagle Mountain, UT 84005
Estimated payment $3,360/month
Highlights
- Vaulted Ceiling
- Attached Garage
- Landscaped
- Den
- Walk-In Closet
- Central Air
About This Home
Situated in a highly sought-after neighborhood, this impeccably maintained home combines modern design and exceptional quality. Quality attention to detail throughout with luxury modern updates. Features include LV flooring, expansive living room with floor to ceiling fireplace, gourmet kitchen with quartz countertops, island, white cabinetry and stainless appliances. The oversized primary suite includes an ensuite bath with two sinks, shower, bathtub and large walk in closet. The fully landscaped and fenced backyard offers generous outdoor space for entertaining or everyday living.
Home Details
Home Type
- Single Family
Est. Annual Taxes
- $2,477
Year Built
- Built in 2002
Lot Details
- 6,098 Sq Ft Lot
- Property is Fully Fenced
- Landscaped
HOA Fees
- $110 Monthly HOA Fees
Parking
- Attached Garage
Home Design
- Asphalt Roof
- Stucco Exterior
Interior Spaces
- 3,626 Sq Ft Home
- 3-Story Property
- Vaulted Ceiling
- Ceiling Fan
- Gas Fireplace
- Den
- Basement Fills Entire Space Under The House
Kitchen
- Free-Standing Range
- Dishwasher
Bedrooms and Bathrooms
- 4 Bedrooms
- Primary bedroom located on second floor
- Walk-In Closet
- 3 Bathrooms
- Bathtub With Separate Shower Stall
Outdoor Features
- Exterior Lighting
Utilities
- Central Air
- Heating System Uses Natural Gas
Listing and Financial Details
- Assessor Parcel Number 68-036-0452
Map
Home Values in the Area
Average Home Value in this Area
Tax History
| Year | Tax Paid | Tax Assessment Tax Assessment Total Assessment is a certain percentage of the fair market value that is determined by local assessors to be the total taxable value of land and additions on the property. | Land | Improvement |
|---|---|---|---|---|
| 2024 | $2,477 | $267,685 | $0 | $0 |
| 2023 | $2,309 | $269,500 | $0 | $0 |
| 2022 | $1,400 | $159,600 | $159,600 | $0 |
| 2021 | $0 | $84,000 | $84,000 | $0 |
Property History
| Date | Event | Price | Change | Sq Ft Price |
|---|---|---|---|---|
| 06/27/2025 06/27/25 | For Sale | $550,000 | -- | $152 / Sq Ft |
Purchase History
| Date | Type | Sale Price | Title Company |
|---|---|---|---|
| Special Warranty Deed | -- | Gt Title Services | |
| Special Warranty Deed | -- | None Listed On Document |
Mortgage History
| Date | Status | Loan Amount | Loan Type |
|---|---|---|---|
| Open | $546,250 | New Conventional |
Similar Homes in Eagle Mountain, UT
Source: Washington County Board of REALTORS®
MLS Number: 25-262659
APN: 68-036-0452
- 1307 E Skip St
- 3624 N Annabell St
- 3503 N Delta St Unit 229
- 3754 N Doris Loop Rd
- 1153 Doris Loop Rd
- 3538 N Willy Way Unit 167
- 3516 Willy Way
- 1082 E Springwater Way Unit 812
- 1185 Goldie Lou Ln Unit 4
- 1177 Goldie Lou Ln Unit 2
- 3533 N Browning St Unit 1234
- 3523 N Browning St Unit 1233
- 3547 N Browning St Unit 1235
- 3513 N Browning St Unit 1232
- 3529 Sparrow Ln Unit 215
- 1547 E Cardinal Dr
- 1536 Pheasant Rd Unit 214
- 1554 Pheasant Rd Unit 213
- 3854 N Thomas St Unit 840
- 1564 Pheasant Rd Unit 212
- 3471 N Annabell St
- 3710 Tumwater Dr W
- 3770 N Downwater St
- 3997 N Aggie Dr
- 2095 E Shadow Dr
- 2098 Blossom St
- 1159 E Harrier St Unit Basement
- 2283 E Spring St Unit Eagle
- 1763 E Independence Way
- 895 E Antelope Dr Unit 1
- 2363 E Spring St
- 4359 N Morgan Way
- 2339 E Frontier St
- 2337 E Surry Way
- 4437 N Morgan Way
- 2360 S Wild Horse Way
- 2286 E Tumbleweed Rd
- 4316 N Poplar St
- 2401 E Wild Horse Way
- 4169 N Shirley Ln
