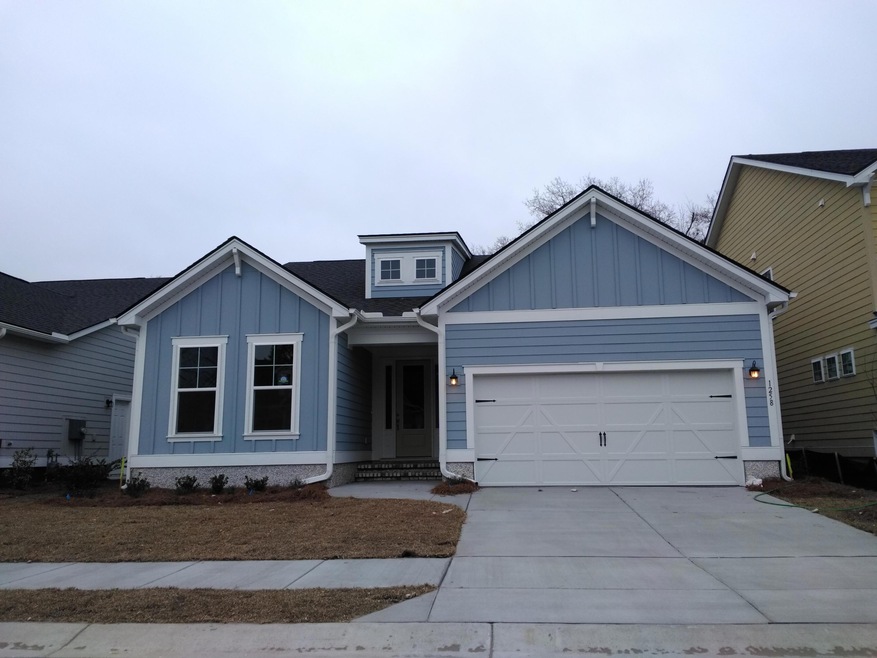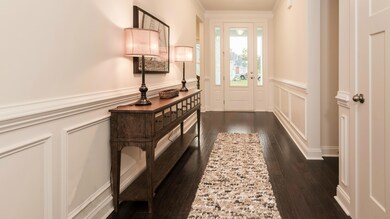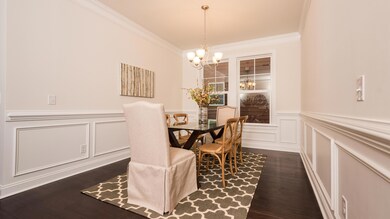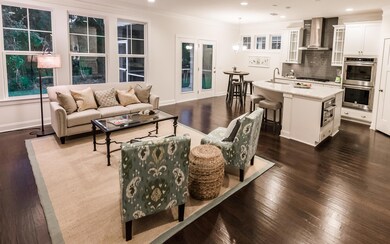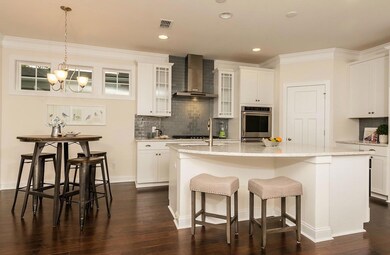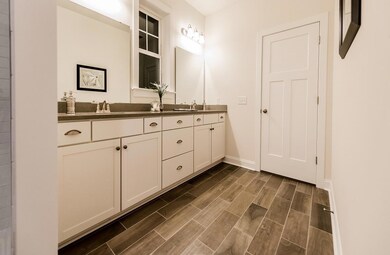
1258 Gannett Rd Mount Pleasant, SC 29464
Rifle Range NeighborhoodHighlights
- Newly Remodeled
- Home Energy Rating Service (HERS) Rated Property
- High Ceiling
- Mamie Whitesides Elementary School Rated A
- Wood Flooring
- Great Room
About This Home
As of March 2025Special savings are going on now!! Price reflects current discounts. Bentley Park offers a unique combination of in-town living within a private enclave of homes. You are a short stroll from some of Mt. Pleasant's most popular and local attractions with convenient access to I-526, downtown and the beaches. Don't miss out on your opportunity to live in the best of both worlds! The Sycamore Plan is a single-story home offering 3-4 bedrooms and 2.5-3.5 bathrooms. This plan features a first floor master bedroom and 2-car garage. Master bedroom is separated from secondary bedrooms to create privacy and reduce noise. Spacious secondary bedrooms feature a shared bathroom on the first floor. The elegant formal dining room provides the perfect space for dinner parties oThe open kitchen and family room are artfully laid out with endless possibilities for entertaining. With Our Choice Plan you have the freedom to select from a variety of carefully crafted, room-specific options to create a home that caters to your lifestyle! Gain direct access to your formal dining room or build a breakfast area for casual dining in your Choice Kitchen. Allow yourself extra space with separate vanities in the master bath, or keep them together to optimize space. Every home is built to ENERGY STAR® standards, is tested, and receives an individual ENERGY STAR certification.
Last Agent to Sell the Property
Carolina One Real Estate License #50288 Listed on: 04/06/2018

Home Details
Home Type
- Single Family
Est. Annual Taxes
- $3,352
Year Built
- Built in 2018 | Newly Remodeled
Lot Details
- 5,663 Sq Ft Lot
- Partially Fenced Property
- Interior Lot
- Level Lot
HOA Fees
- $60 Monthly HOA Fees
Parking
- 2 Car Garage
Home Design
- Raised Foundation
- Architectural Shingle Roof
- Cement Siding
Interior Spaces
- 2,000 Sq Ft Home
- 2-Story Property
- Smooth Ceilings
- High Ceiling
- <<energyStarQualifiedWindowsToken>>
- Entrance Foyer
- Great Room
- Laundry Room
Kitchen
- Eat-In Kitchen
- Dishwasher
- ENERGY STAR Qualified Appliances
- Kitchen Island
Flooring
- Wood
- Ceramic Tile
Bedrooms and Bathrooms
- 3 Bedrooms
- Walk-In Closet
- Garden Bath
Eco-Friendly Details
- Home Energy Rating Service (HERS) Rated Property
- Energy-Efficient Insulation
- ENERGY STAR/Reflective Roof
- Ventilation
Outdoor Features
- Covered patio or porch
Schools
- Mamie Whitesides Elementary School
- Laing Middle School
- Wando High School
Utilities
- Central Air
- Heating System Uses Natural Gas
- Tankless Water Heater
Community Details
- Built by Beazer Homes
- Bentley Park Subdivision
Listing and Financial Details
- Home warranty included in the sale of the property
Ownership History
Purchase Details
Home Financials for this Owner
Home Financials are based on the most recent Mortgage that was taken out on this home.Purchase Details
Home Financials for this Owner
Home Financials are based on the most recent Mortgage that was taken out on this home.Purchase Details
Home Financials for this Owner
Home Financials are based on the most recent Mortgage that was taken out on this home.Purchase Details
Similar Homes in Mount Pleasant, SC
Home Values in the Area
Average Home Value in this Area
Purchase History
| Date | Type | Sale Price | Title Company |
|---|---|---|---|
| Deed | $1,199,000 | None Listed On Document | |
| Deed | $1,199,000 | None Listed On Document | |
| Deed | $875,000 | -- | |
| Deed | $598,785 | None Available | |
| Deed | $549,207 | None Available |
Property History
| Date | Event | Price | Change | Sq Ft Price |
|---|---|---|---|---|
| 03/21/2025 03/21/25 | Sold | $1,199,000 | 0.0% | $513 / Sq Ft |
| 01/18/2025 01/18/25 | Pending | -- | -- | -- |
| 01/16/2025 01/16/25 | For Sale | $1,199,000 | +37.0% | $513 / Sq Ft |
| 09/08/2022 09/08/22 | Sold | $875,000 | -5.4% | $374 / Sq Ft |
| 07/06/2022 07/06/22 | Pending | -- | -- | -- |
| 05/30/2022 05/30/22 | For Sale | $925,000 | +54.5% | $396 / Sq Ft |
| 02/14/2019 02/14/19 | Sold | $598,785 | 0.0% | $299 / Sq Ft |
| 01/15/2019 01/15/19 | Pending | -- | -- | -- |
| 04/06/2018 04/06/18 | For Sale | $598,785 | -- | $299 / Sq Ft |
Tax History Compared to Growth
Tax History
| Year | Tax Paid | Tax Assessment Tax Assessment Total Assessment is a certain percentage of the fair market value that is determined by local assessors to be the total taxable value of land and additions on the property. | Land | Improvement |
|---|---|---|---|---|
| 2023 | $3,352 | $35,000 | $0 | $0 |
| 2022 | $2,237 | $24,600 | $0 | $0 |
| 2021 | $2,464 | $24,600 | $0 | $0 |
| 2020 | $2,549 | $24,600 | $0 | $0 |
| 2019 | -- | $6,600 | $0 | $0 |
Agents Affiliated with this Home
-
Kathy Ware

Seller's Agent in 2025
Kathy Ware
Carolina One Real Estate
(843) 830-3804
2 in this area
84 Total Sales
-
Jill Hamilton
J
Buyer's Agent in 2025
Jill Hamilton
Island House Real Estate
(843) 830-2522
2 in this area
56 Total Sales
-
Lise Gulick
L
Seller's Agent in 2022
Lise Gulick
Coldwell Banker Realty
(843) 998-1050
2 in this area
58 Total Sales
-
Cammy Dennis
C
Buyer's Agent in 2022
Cammy Dennis
Smith Spencer Real Estate
(843) 609-3979
1 in this area
22 Total Sales
-
Debbie Jones
D
Seller's Agent in 2019
Debbie Jones
Carolina One Real Estate
(843) 696-2997
184 Total Sales
-
Ashley Breeckner
A
Seller Co-Listing Agent in 2019
Ashley Breeckner
Lennar Sales Corp.
(843) 304-6166
346 Total Sales
Map
Source: CHS Regional MLS
MLS Number: 18009462
APN: 560-01-00-147
- 1261 Gannett Rd
- 1224 Decoy Ct
- 1128 Melvin Bennett Rd
- 1309 Llewellyn Rd
- 0 Chuck Dawley Blvd Unit 25018679
- 1048 Bowman Woods Dr
- 1288 Old Colony Rd
- 901 Sea Gull Dr Unit A&B
- 1433 Oaklanding Rd
- 1106 Meadowcroft Ln
- 1412 Oaklanding Rd
- 1107 S Shadow Dr
- 1406 Oaklanding Rd
- 1158 Shoreside Way
- 1199 Island View Dr
- 1141 Bonnie Ln
- 1415 Inland Creek Way
- 1474 Blue Cascade Dr
- 1360 Scotts Creek Cir
- 1111 Kilarney Rd
