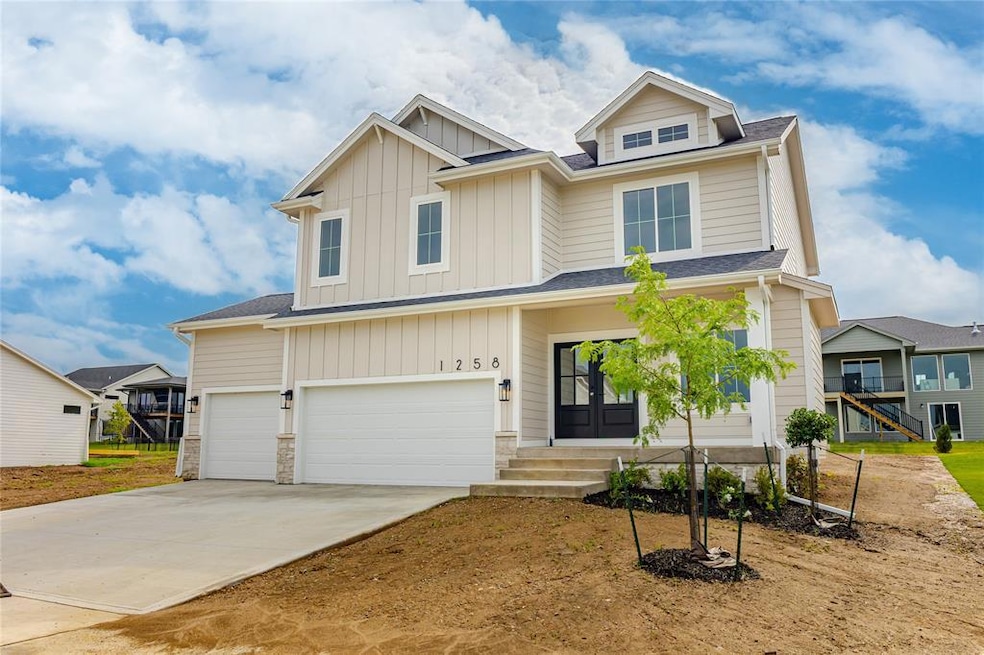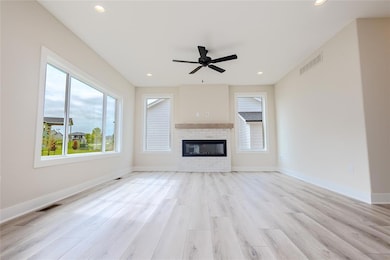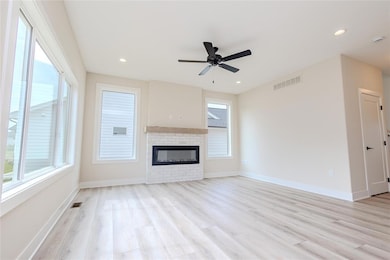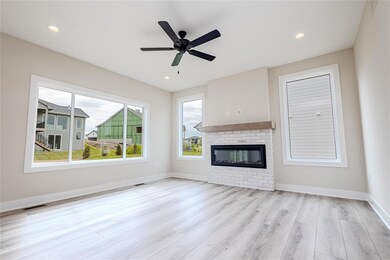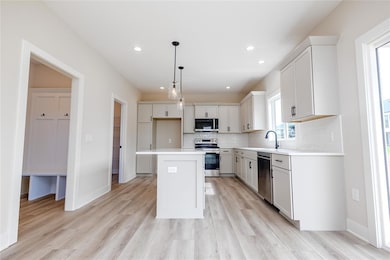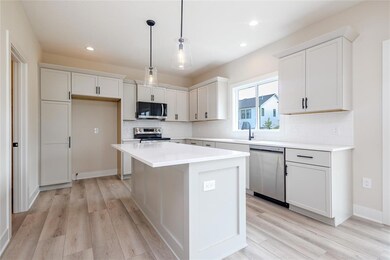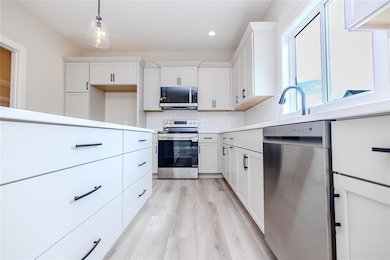1258 S 92nd St West Des Moines, IA 50266
Estimated payment $2,935/month
Highlights
- New Construction
- Mud Room
- Covered Deck
- Woodland Hills Elementary Rated A-
- Walk-In Pantry
- Laundry Room
About This Home
Welcome to KRMs stunning English Plan, nestled in the desirable Mill Ridge neighborhood. This thoughtfully designed home boasts over 2,200 SF of beautifully finished living space. The main floor offers a private office, a spacious kitchen with a walk-in pantry, and elegant features including a stove, quartz countertops, a large island, and upgraded cabinetry. The expansive dining area is perfect for entertaining. The inviting family room showcases a striking electric fireplace & oversized scenic window that floods the space with natural light. Completing the main floor is a convenient drop zone and a stylish half bath. Upstairs, you’ll find four generously sized bedrooms, including a serene primary suite, as well as a convenient laundry room and two additional bathrooms. Exclusive builder features include: BIBS insulation system for superior energy efficiency, city water meter, passive radon mitigation system, Form-a-Drain foundation system, Advantek subflooring, advanced Zip System for enhanced exterior protection. Experience the quality and craftsmanship that sets this home apart from the rest!
Home Details
Home Type
- Single Family
Est. Annual Taxes
- $2
Year Built
- Built in 2025 | New Construction
HOA Fees
- $37 Monthly HOA Fees
Home Design
- Asphalt Shingled Roof
- Stone Siding
- Cement Board or Planked
Interior Spaces
- 2,208 Sq Ft Home
- 2-Story Property
- Electric Fireplace
- Mud Room
- Family Room
- Dining Area
- Unfinished Basement
- Basement Window Egress
- Fire and Smoke Detector
Kitchen
- Walk-In Pantry
- Stove
- Microwave
- Dishwasher
Flooring
- Carpet
- Tile
- Luxury Vinyl Plank Tile
Bedrooms and Bathrooms
- 4 Bedrooms
Laundry
- Laundry Room
- Laundry on upper level
Parking
- 3 Car Attached Garage
- Driveway
Additional Features
- Covered Deck
- 7,841 Sq Ft Lot
- Forced Air Heating and Cooling System
Community Details
- Hubbell Association
- Built by KRM Development
Listing and Financial Details
- Assessor Parcel Number 1622208005
Map
Home Values in the Area
Average Home Value in this Area
Tax History
| Year | Tax Paid | Tax Assessment Tax Assessment Total Assessment is a certain percentage of the fair market value that is determined by local assessors to be the total taxable value of land and additions on the property. | Land | Improvement |
|---|---|---|---|---|
| 2024 | $2 | $70 | $70 | -- |
| 2023 | $2 | $70 | $70 | $0 |
| 2022 | $2 | $70 | $70 | $0 |
Property History
| Date | Event | Price | List to Sale | Price per Sq Ft | Prior Sale |
|---|---|---|---|---|---|
| 04/23/2025 04/23/25 | For Sale | $549,900 | +461.1% | $249 / Sq Ft | |
| 04/30/2024 04/30/24 | Sold | $98,000 | +0.2% | -- | View Prior Sale |
| 10/11/2021 10/11/21 | Pending | -- | -- | -- | |
| 10/11/2021 10/11/21 | For Sale | $97,837 | -- | -- |
Purchase History
| Date | Type | Sale Price | Title Company |
|---|---|---|---|
| Warranty Deed | $98,000 | None Listed On Document |
Mortgage History
| Date | Status | Loan Amount | Loan Type |
|---|---|---|---|
| Open | $1,224,000 | Construction |
Source: Des Moines Area Association of REALTORS®
MLS Number: 716123
APN: 16-22-208-005
- 1244 S 92nd St
- 1216 S 92nd St
- 1207 S 92nd St
- 1405 S Arrowleaf Ln
- 1194 S Radley St
- 1278 S Radley St
- 1212 S Atticus St
- The Urban Prarie Plan at Mill Ridge
- The Iconic Ranch Plan at Mill Ridge
- The Atomic Ranch Plan at Mill Ridge
- The Trend Setter Plan at Mill Ridge
- The Way Cool Plan at Mill Ridge
- Lincolnshire Plan at Mill Ridge - Mill Ridge Plat 5
- The Grand Gianna Plan at Mill Ridge
- The Dashing Drake Plan at Mill Ridge
- English Plan at Mill Ridge - Mill Ridge Plat 5
- 9289 Winterberry Ct
- 1416 S 91st St
- 1404 S 91st St
- 1440 S 91st St
- 8925 Cascade Ave
- 655 S 88th St
- 8350 Cascade Ave Unit ID1288620P
- 8350 Cascade Ave Unit ID1285751P
- 8350 Cascade Ave Unit ID1285750P
- 8350 Cascade Ave
- 455 S 85th St
- 254 S 91st St
- 187-268 S Zinnia Ct
- 8655 Bridgewood Blvd
- 277 S 79th St
- 1260 S Jordan Creek Pkwy
- 355 88th St
- 6950 Stagecoach Dr
- 520 S 88th St
- 8730 Ep True Pkwy
- 8350 Ep True Pkwy Unit 2204
- 595 88th St
- 6460 Galleria Dr Unit 1102
- 860 S 68th St
