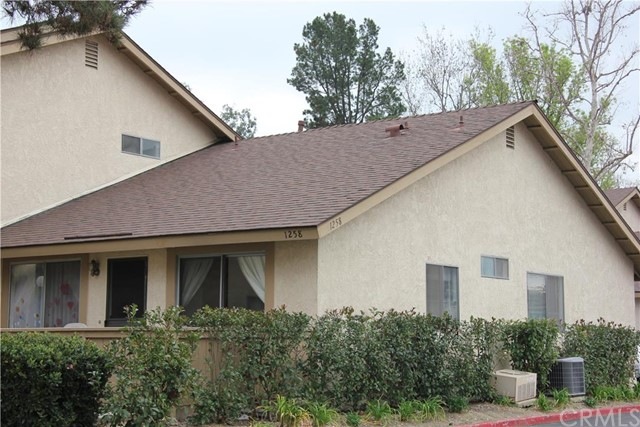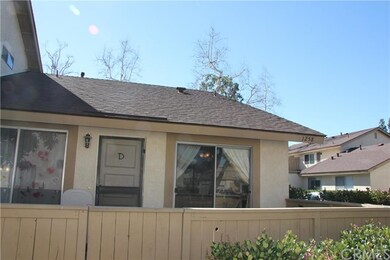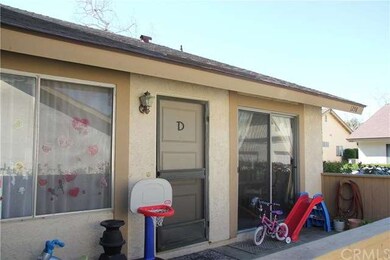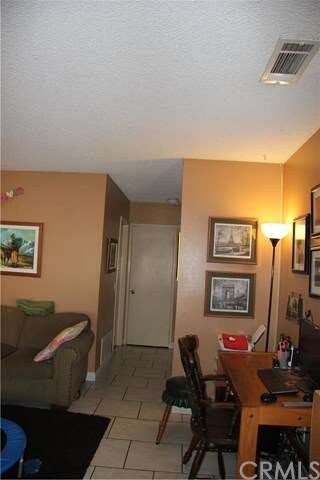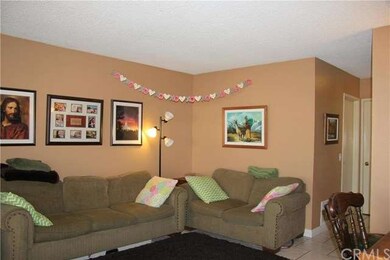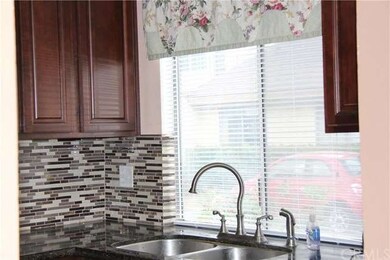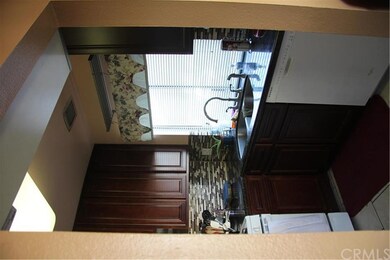
1258 S Diamond Bar Blvd Unit D Diamond Bar, CA 91765
Highlights
- Private Pool
- No Units Above
- Property is near a park
- Quail Summit Elementary School Rated A
- Clubhouse
- Wood Flooring
About This Home
As of December 2022Corner unit, one story home in Allegro complex. It has 3 bedrooms 1 bathroom with 1 attached garage. Upgraded kitchen cabinets with granite counter and tile back splash. Nice tile flooring in living room, kitchen and dining area and laminating wood in the bedrooms. Upgraded bathroom vanity with granite counter. There are plenty of storage in the laundry room and dining area.
The complex has walking trail, basketball courts, playground and pool. It is also walking distance from school, post office, Albertsons and Walmart. Close by elementary school, church, stores. PRICE REDUCED!!
Last Agent to Sell the Property
Re/Max Premier Realty License #01267001 Listed on: 02/03/2016

Last Buyer's Agent
ZHIRONG YANG
REALTY ONE GROUP MASTERS License #01963715
Property Details
Home Type
- Condominium
Est. Annual Taxes
- $7,124
Year Built
- Built in 1973 | Remodeled
Lot Details
- No Units Above
- End Unit
- No Units Located Below
- 1 Common Wall
- Wood Fence
- Fence is in average condition
HOA Fees
- $165 Monthly HOA Fees
Parking
- 1 Car Direct Access Garage
- 1 Detached Carport Space
- Parking Available
- Parking Permit Required
- Unassigned Parking
Home Design
- Slab Foundation
- Shingle Roof
Interior Spaces
- 1,000 Sq Ft Home
- 1-Story Property
- Living Room
- Formal Dining Room
Kitchen
- Eat-In Kitchen
- Gas Range
- Free-Standing Range
- Dishwasher
- Granite Countertops
Flooring
- Wood
- Tile
Bedrooms and Bathrooms
- 3 Bedrooms
- 1 Full Bathroom
Laundry
- Laundry Room
- Washer and Gas Dryer Hookup
Home Security
Outdoor Features
- Private Pool
- Patio
Location
- Property is near a park
- Suburban Location
Additional Features
- ENERGY STAR Qualified Equipment
- Central Heating and Cooling System
Listing and Financial Details
- Tax Lot 1
- Tax Tract Number 28674
- Assessor Parcel Number 8702001090
Community Details
Overview
- 4 Units
Amenities
- Clubhouse
Recreation
- Community Playground
- Community Pool
Security
- Carbon Monoxide Detectors
- Fire and Smoke Detector
Ownership History
Purchase Details
Purchase Details
Home Financials for this Owner
Home Financials are based on the most recent Mortgage that was taken out on this home.Purchase Details
Home Financials for this Owner
Home Financials are based on the most recent Mortgage that was taken out on this home.Purchase Details
Home Financials for this Owner
Home Financials are based on the most recent Mortgage that was taken out on this home.Purchase Details
Similar Homes in Diamond Bar, CA
Home Values in the Area
Average Home Value in this Area
Purchase History
| Date | Type | Sale Price | Title Company |
|---|---|---|---|
| Grant Deed | -- | None Listed On Document | |
| Grant Deed | $565,000 | Ticor Title | |
| Grant Deed | $400,000 | Old Republic Title Company | |
| Grant Deed | $370,000 | Chicago Title Company | |
| Interfamily Deed Transfer | -- | Chicago Title Company | |
| Gift Deed | -- | -- |
Mortgage History
| Date | Status | Loan Amount | Loan Type |
|---|---|---|---|
| Previous Owner | $369,500 | New Conventional | |
| Previous Owner | $321,528 | New Conventional | |
| Previous Owner | $330,000 | New Conventional | |
| Previous Owner | $346,500 | New Conventional | |
| Previous Owner | $129,924 | Unknown | |
| Previous Owner | $85,000 | Unknown |
Property History
| Date | Event | Price | Change | Sq Ft Price |
|---|---|---|---|---|
| 12/19/2022 12/19/22 | Sold | $565,000 | -1.5% | $565 / Sq Ft |
| 10/13/2022 10/13/22 | Price Changed | $573,800 | 0.0% | $574 / Sq Ft |
| 10/11/2022 10/11/22 | Price Changed | $574,000 | -4.3% | $574 / Sq Ft |
| 09/13/2022 09/13/22 | For Sale | $600,000 | +6.2% | $600 / Sq Ft |
| 09/04/2022 09/04/22 | Off Market | $565,000 | -- | -- |
| 09/03/2022 09/03/22 | For Sale | $600,000 | +6.2% | $600 / Sq Ft |
| 09/02/2022 09/02/22 | Pending | -- | -- | -- |
| 08/31/2022 08/31/22 | Off Market | $565,000 | -- | -- |
| 08/29/2022 08/29/22 | Pending | -- | -- | -- |
| 08/24/2022 08/24/22 | For Sale | $600,000 | +50.0% | $600 / Sq Ft |
| 06/16/2017 06/16/17 | Sold | $400,000 | -4.3% | $400 / Sq Ft |
| 05/17/2017 05/17/17 | Pending | -- | -- | -- |
| 05/10/2017 05/10/17 | Price Changed | $418,000 | +4.5% | $418 / Sq Ft |
| 04/28/2017 04/28/17 | For Sale | $399,900 | 0.0% | $400 / Sq Ft |
| 06/07/2016 06/07/16 | Rented | $1,950 | 0.0% | -- |
| 06/03/2016 06/03/16 | For Rent | $1,950 | 0.0% | -- |
| 03/10/2016 03/10/16 | Sold | $370,000 | -2.4% | $370 / Sq Ft |
| 02/23/2016 02/23/16 | Pending | -- | -- | -- |
| 02/16/2016 02/16/16 | Price Changed | $378,999 | -2.5% | $379 / Sq Ft |
| 02/03/2016 02/03/16 | For Sale | $388,900 | +5.1% | $389 / Sq Ft |
| 01/30/2016 01/30/16 | Off Market | $370,000 | -- | -- |
| 01/30/2016 01/30/16 | For Sale | $388,900 | -- | $389 / Sq Ft |
Tax History Compared to Growth
Tax History
| Year | Tax Paid | Tax Assessment Tax Assessment Total Assessment is a certain percentage of the fair market value that is determined by local assessors to be the total taxable value of land and additions on the property. | Land | Improvement |
|---|---|---|---|---|
| 2024 | $7,124 | $576,300 | $270,300 | $306,000 |
| 2023 | $6,953 | $565,000 | $265,000 | $300,000 |
| 2022 | $5,471 | $437,457 | $164,046 | $273,411 |
| 2021 | $5,372 | $428,880 | $160,830 | $268,050 |
| 2019 | $5,203 | $416,160 | $156,060 | $260,100 |
| 2018 | $5,015 | $408,000 | $153,000 | $255,000 |
| 2016 | $1,220 | $78,214 | $18,874 | $59,340 |
| 2015 | $1,224 | $77,040 | $18,591 | $58,449 |
| 2014 | $1,231 | $75,532 | $18,227 | $57,305 |
Agents Affiliated with this Home
-
Chris Taylor

Seller's Agent in 2022
Chris Taylor
Keller Williams Realty
(949) 294-2506
2 in this area
142 Total Sales
-
N
Buyer's Agent in 2022
Nathan Alcantar
CHAMPIONS REAL ESTATE
-
W
Seller's Agent in 2017
Wan Chang
168 Realty Inc.
-
Ben Tong

Seller Co-Listing Agent in 2017
Ben Tong
168 Realty Inc.
(626) 965-7788
3 in this area
19 Total Sales
-
Lisa Hynson

Seller's Agent in 2016
Lisa Hynson
RE/MAX
(949) 510-0411
36 Total Sales
-
Z
Seller's Agent in 2016
ZHIRONG YANG
REALTY ONE GROUP MASTERS
Map
Source: California Regional Multiple Listing Service (CRMLS)
MLS Number: OC16020062
APN: 8702-001-090
- 23064 Paseo de Terrado Unit 2
- 22928 Estoril Dr Unit 5
- 23640 Monument Canyon Dr Unit C
- 1116 Cleghorn Dr Unit B
- 1120 Cleghorn Dr Unit C
- 22933 Estoril Dr Unit 1
- 1329 Holly Leaf Way
- 1405 Bodega Way Unit 1
- 1221 Porto Grande Unit 4
- 1327 Solera Ln Unit 6
- 23509 Twin Spring Ln
- 23811 Country View Dr
- 1641 S Diamond Bar Blvd
- 1643 Bronze Knoll Rd
- 1229 Porto Grande Unit 4
- 1333 Sims Place
- 1594 Deer Crossing Dr
- 23431 Ridge Line Rd
- 1643 Silver Rain Dr
- 23509 Ridge Line Rd
