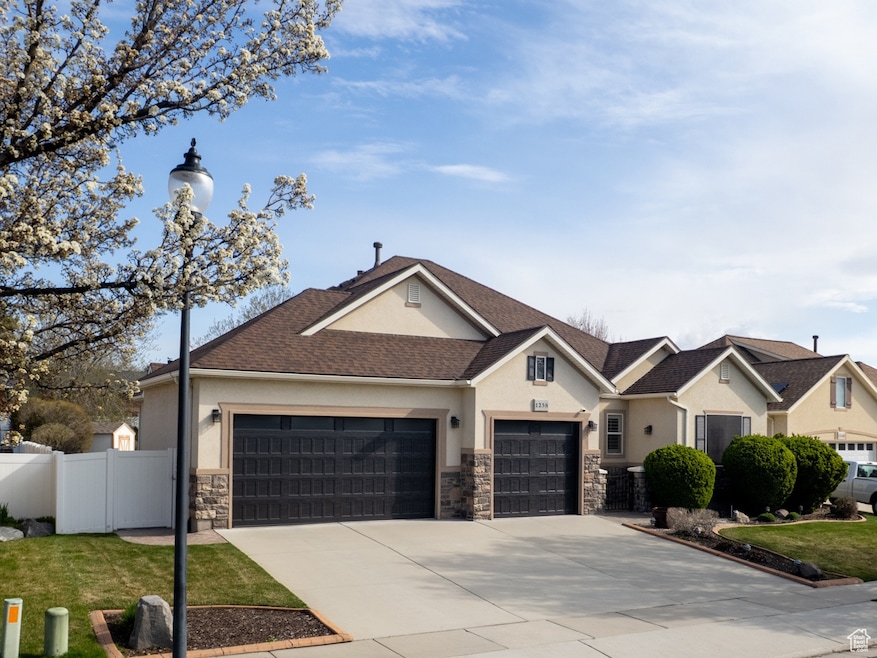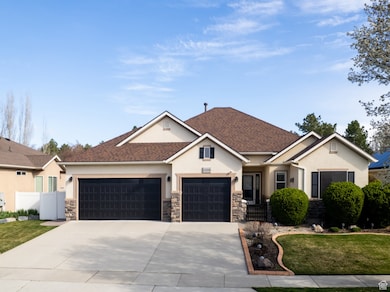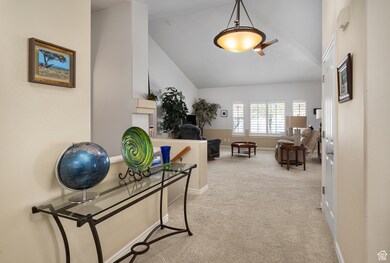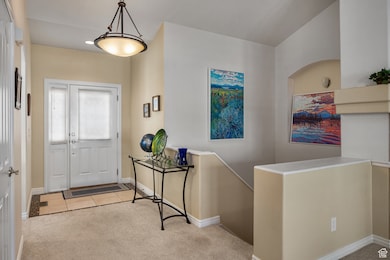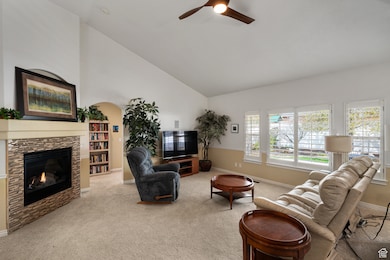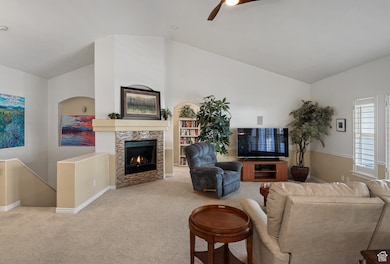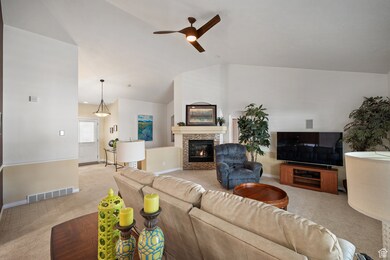
1258 W Bateman Ponds Way West Jordan, UT 84084
Estimated payment $4,723/month
Highlights
- Updated Kitchen
- Mountain View
- Rambler Architecture
- Mature Trees
- Vaulted Ceiling
- Wood Flooring
About This Home
Stunning, Immaculate Home in Prime Location! Welcome to this beautifully maintained home featuring vaulted ceilings, large rooms, and a fantastic flow. This home is in excellent condition with thoughtful updates throughout! Brand-new features include a water softener, garage doors, garage flooring, garage door motors, EV Charger, and fresh garage paint. Major systems and appliances are 5 years old or less, including the roof, furnace, A/C, washer, dryer, refrigerator, home security system, and pantry cabinet. Hardwood floors beneath carpets on the main floor, with Brazilian Pecan hardwood floors on the lower level. The home also features a built-in sauna to relax and rejuvenate yourself. The spacious basement kitchenette is perfect for multi-generational living or extra income with an easy conversion into a full kitchen. Tons of Storage. Charming North-facing backyard to relax in the warmer months with low-maintenance plants and auto/drip sprinkler system. Located in a quiet walkable PUD neighborhood, this property is close to the 7200 Shopping/Business/Entertainment Area, making it perfect for those who love convenience. Easy access to freeways, just 20 minutes to the airport and downtown, and a mere 40 minutes to world-class ski resorts. Plus, the community pool offers a refreshing escape on warmer days. Don't miss the opportunity to make this immaculate home yours- schedule your showing today! Square footage figures are provided as a courtesy estimate only and were obtained from the county records. Buyer is advised to obtain an independent measurement.
Home Details
Home Type
- Single Family
Est. Annual Taxes
- $3,596
Year Built
- Built in 2001
Lot Details
- 8,276 Sq Ft Lot
- Property is Fully Fenced
- Landscaped
- Mature Trees
- Vegetable Garden
- Property is zoned Single-Family, 1206
HOA Fees
- $50 Monthly HOA Fees
Parking
- 3 Car Attached Garage
Home Design
- Rambler Architecture
- Brick Exterior Construction
- Stone Siding
- Asphalt
Interior Spaces
- 3,592 Sq Ft Home
- 2-Story Property
- Wet Bar
- Vaulted Ceiling
- Ceiling Fan
- Self Contained Fireplace Unit Or Insert
- Gas Log Fireplace
- Double Pane Windows
- Plantation Shutters
- Sliding Doors
- Mountain Views
- Basement Fills Entire Space Under The House
Kitchen
- Updated Kitchen
- Gas Range
- Free-Standing Range
- Microwave
- Granite Countertops
- Disposal
Flooring
- Wood
- Carpet
- Tile
Bedrooms and Bathrooms
- 5 Bedrooms | 3 Main Level Bedrooms
- Primary Bedroom on Main
- Walk-In Closet
- Bathtub With Separate Shower Stall
Laundry
- Dryer
- Washer
Home Security
- Alarm System
- Storm Doors
Eco-Friendly Details
- Sprinkler System
Outdoor Features
- Open Patio
- Storage Shed
Schools
- Heartland Elementary School
- West Jordan Middle School
- West Jordan High School
Utilities
- Humidifier
- Forced Air Heating and Cooling System
- Natural Gas Connected
- Satellite Dish
Listing and Financial Details
- Exclusions: Gas Grill/BBQ
- Assessor Parcel Number 21-23-351-019
Community Details
Overview
- Association Phone (801) 610-9440
- Bateman Farms Phase 2 Subdivision
Amenities
- Community Barbecue Grill
- Picnic Area
Recreation
- Community Pool
Map
Home Values in the Area
Average Home Value in this Area
Tax History
| Year | Tax Paid | Tax Assessment Tax Assessment Total Assessment is a certain percentage of the fair market value that is determined by local assessors to be the total taxable value of land and additions on the property. | Land | Improvement |
|---|---|---|---|---|
| 2023 | $3,596 | $666,100 | $119,700 | $546,400 |
| 2022 | $3,816 | $680,800 | $117,400 | $563,400 |
| 2021 | $3,221 | $526,400 | $91,900 | $434,500 |
| 2020 | $2,808 | $428,000 | $91,900 | $336,100 |
| 2019 | $2,829 | $422,800 | $91,900 | $330,900 |
| 2018 | $2,686 | $398,100 | $90,000 | $308,100 |
| 2017 | $2,553 | $376,800 | $90,000 | $286,800 |
| 2016 | $2,529 | $350,600 | $90,000 | $260,600 |
| 2015 | $2,556 | $345,600 | $94,400 | $251,200 |
| 2014 | $2,450 | $326,100 | $90,000 | $236,100 |
Property History
| Date | Event | Price | Change | Sq Ft Price |
|---|---|---|---|---|
| 04/09/2025 04/09/25 | Pending | -- | -- | -- |
| 04/07/2025 04/07/25 | For Sale | $785,000 | -- | $219 / Sq Ft |
Deed History
| Date | Type | Sale Price | Title Company |
|---|---|---|---|
| Warranty Deed | -- | First American Title | |
| Warranty Deed | -- | Surety Title Corporation |
Mortgage History
| Date | Status | Loan Amount | Loan Type |
|---|---|---|---|
| Open | $510,400 | New Conventional | |
| Closed | $510,000 | New Conventional | |
| Previous Owner | $100,000 | Credit Line Revolving | |
| Previous Owner | $30,000 | Credit Line Revolving | |
| Previous Owner | $177,000 | New Conventional | |
| Previous Owner | $183,300 | No Value Available |
Similar Homes in West Jordan, UT
Source: UtahRealEstate.com
MLS Number: 2075582
APN: 21-23-351-019-0000
- 1292 Bateman Ponds Way
- 6744 S Saddle Bluff Dr
- 1285 W Winchester St Unit 2
- 6648 S Plumrose Way
- 6861 S Triumph Ln
- 6872 S Triumph Ln
- 6802 S Triumph Ln
- 1392 W Wallsburg Dr
- 1501 Culpepper Cir
- 1281 Wimbledon Ridge Ln
- 6472 S 1040 W
- 1244 Murray Bluffs Ct
- 1579 W Beamon St
- 7693 S Redwood Rd
- 6381 S 1300 W
- 1664 W 7270 S
- 972 W Village Bend Ln
- 6906 S Village Haven Ln
- 6912 S Village Haven Ln
- 1665 W Crystal Ridge Dr
