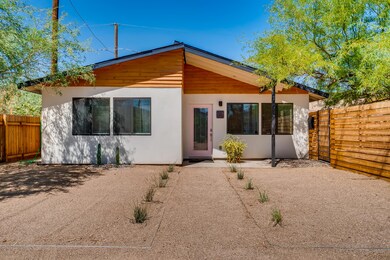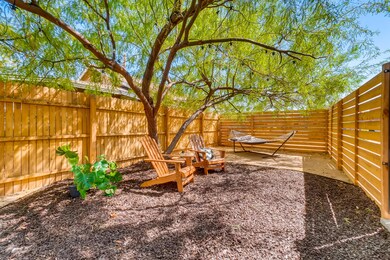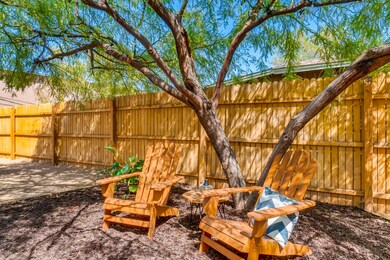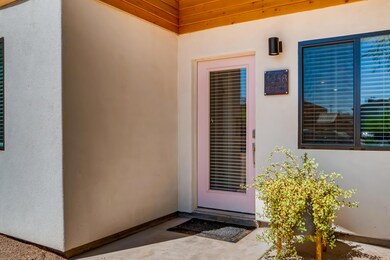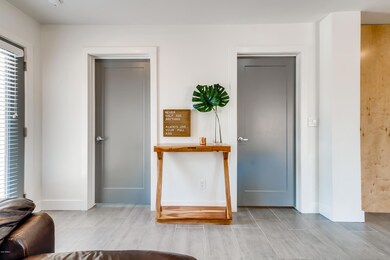
1258 W Pierce St Phoenix, AZ 85007
Central City NeighborhoodHighlights
- Granite Countertops
- No HOA
- Kitchen Island
- Phoenix Coding Academy Rated A
- Eat-In Kitchen
- ENERGY STAR Qualified Appliances
About This Home
As of October 2020Amazing modern remodel in Central Phoenix in the revitalizing Grand Avenue Arts District. Everything in the house is new except for 3 of 4 walls. This two bedroom home includes open concept kitchen and great room area! Kitchen with custom birch cabinets, quartz countertops, chevron pattern backsplash, all new stainless steel appliances including a pot-filler for all your cooking needs. Master bedroom with full ensuite master bath and walk in closet. Master bath has dual vanities, birch cabinets, and oversized shower. Second bedroom also has a walk in closet! House sets back from the street for privacy. Walk to Barrio Gran Reserve, Grand Avenue Pizza, Irma's Kitchen, BIkini Lounge, and Grand Avenue Brewing Company is soon to open down the street.
This neighborhood is on fire!
Last Agent to Sell the Property
Signature Premier Realty LLC License #SA656961000 Listed on: 09/10/2020
Home Details
Home Type
- Single Family
Est. Annual Taxes
- $2,360
Year Built
- Built in 1967
Lot Details
- 6,540 Sq Ft Lot
- Desert faces the front and back of the property
- Wood Fence
- Block Wall Fence
- Front Yard Sprinklers
Home Design
- Wood Frame Construction
- Composition Roof
- Stucco
Interior Spaces
- 1,256 Sq Ft Home
- 1-Story Property
- Washer and Dryer Hookup
Kitchen
- Eat-In Kitchen
- Breakfast Bar
- Electric Cooktop
- Built-In Microwave
- ENERGY STAR Qualified Appliances
- Kitchen Island
- Granite Countertops
Bedrooms and Bathrooms
- 2 Bedrooms
- 2 Bathrooms
Schools
- Capitol Elementary School
- Phoenix Prep Academy Middle School
- North High School
Utilities
- Central Air
- Heating Available
Community Details
- No Home Owners Association
- Association fees include no fees
- University Addition Subdivision
Listing and Financial Details
- Legal Lot and Block 9 / K
- Assessor Parcel Number 111-27-125
Ownership History
Purchase Details
Home Financials for this Owner
Home Financials are based on the most recent Mortgage that was taken out on this home.Purchase Details
Home Financials for this Owner
Home Financials are based on the most recent Mortgage that was taken out on this home.Purchase Details
Home Financials for this Owner
Home Financials are based on the most recent Mortgage that was taken out on this home.Purchase Details
Home Financials for this Owner
Home Financials are based on the most recent Mortgage that was taken out on this home.Similar Homes in the area
Home Values in the Area
Average Home Value in this Area
Purchase History
| Date | Type | Sale Price | Title Company |
|---|---|---|---|
| Interfamily Deed Transfer | -- | Grand Canyon Title Agency | |
| Warranty Deed | $365,000 | Grand Canyon Title Agency | |
| Warranty Deed | $275,000 | Fidelity National Title Agen | |
| Warranty Deed | $100,000 | Fidelity National Title Agen |
Mortgage History
| Date | Status | Loan Amount | Loan Type |
|---|---|---|---|
| Open | $83,602 | New Conventional | |
| Open | $347,000 | New Conventional | |
| Closed | $346,750 | New Conventional | |
| Previous Owner | $260,500 | New Conventional | |
| Previous Owner | $261,250 | New Conventional | |
| Previous Owner | $45,000 | Unknown | |
| Previous Owner | $126,500 | Purchase Money Mortgage |
Property History
| Date | Event | Price | Change | Sq Ft Price |
|---|---|---|---|---|
| 10/26/2020 10/26/20 | Sold | $365,000 | +3.5% | $291 / Sq Ft |
| 09/10/2020 09/10/20 | For Sale | $352,500 | +28.2% | $281 / Sq Ft |
| 08/22/2018 08/22/18 | Sold | $275,000 | 0.0% | $221 / Sq Ft |
| 08/05/2018 08/05/18 | Pending | -- | -- | -- |
| 08/03/2018 08/03/18 | For Sale | $275,000 | -- | $221 / Sq Ft |
Tax History Compared to Growth
Tax History
| Year | Tax Paid | Tax Assessment Tax Assessment Total Assessment is a certain percentage of the fair market value that is determined by local assessors to be the total taxable value of land and additions on the property. | Land | Improvement |
|---|---|---|---|---|
| 2025 | $2,440 | $20,581 | -- | -- |
| 2024 | $2,417 | $19,601 | -- | -- |
| 2023 | $2,417 | $38,860 | $7,770 | $31,090 |
| 2022 | $2,324 | $26,650 | $5,330 | $21,320 |
| 2021 | $2,326 | $25,630 | $5,120 | $20,510 |
| 2020 | $2,360 | $23,650 | $4,730 | $18,920 |
| 2019 | $2,360 | $21,330 | $4,260 | $17,070 |
| 2018 | $482 | $7,030 | $1,400 | $5,630 |
| 2017 | $467 | $7,270 | $1,450 | $5,820 |
| 2016 | $454 | $6,480 | $1,290 | $5,190 |
| 2015 | $416 | $4,130 | $820 | $3,310 |
Agents Affiliated with this Home
-
Adam Grimes

Seller's Agent in 2020
Adam Grimes
Signature Premier Realty LLC
(480) 703-1831
1 in this area
55 Total Sales
-
Davontae Smith

Buyer's Agent in 2020
Davontae Smith
Coldwell Banker Realty
(602) 561-0794
1 in this area
45 Total Sales
-
Tim Cusick

Seller's Agent in 2018
Tim Cusick
Homelogic Real Estate
(602) 790-7966
1 in this area
331 Total Sales
-
Wesley Ballew
W
Seller Co-Listing Agent in 2018
Wesley Ballew
Brokers Hub Realty, LLC
(480) 768-9333
1 in this area
80 Total Sales
-
Ben Marquez

Buyer's Agent in 2018
Ben Marquez
eXp Realty
(480) 580-6876
2 in this area
224 Total Sales
Map
Source: Arizona Regional Multiple Listing Service (ARMLS)
MLS Number: 6130084
APN: 111-27-125
- 1330 W Fillmore St
- 1830 W Fillmore St Unit 3
- 1509 W Pierce St
- 1322 W Taylor St
- 1522 W Fillmore St
- 1522 W Fillmore St Unit 6-7
- 1130 W Fillmore St
- 1126 W Portland St
- 1315 W Woodland Ave
- 820 N 8th Ave Unit 22
- 415 N 17th Dr
- 1322 W Monroe St
- 850 N 8th Ave Unit 9
- 850 N 8th Ave Unit 10
- 850 N 8th Ave Unit 7
- 1538 W Monroe St
- 1345 W Culver St
- 725 W Portland St
- 777 W Roosevelt St Unit 2
- 1711 W Latham St

