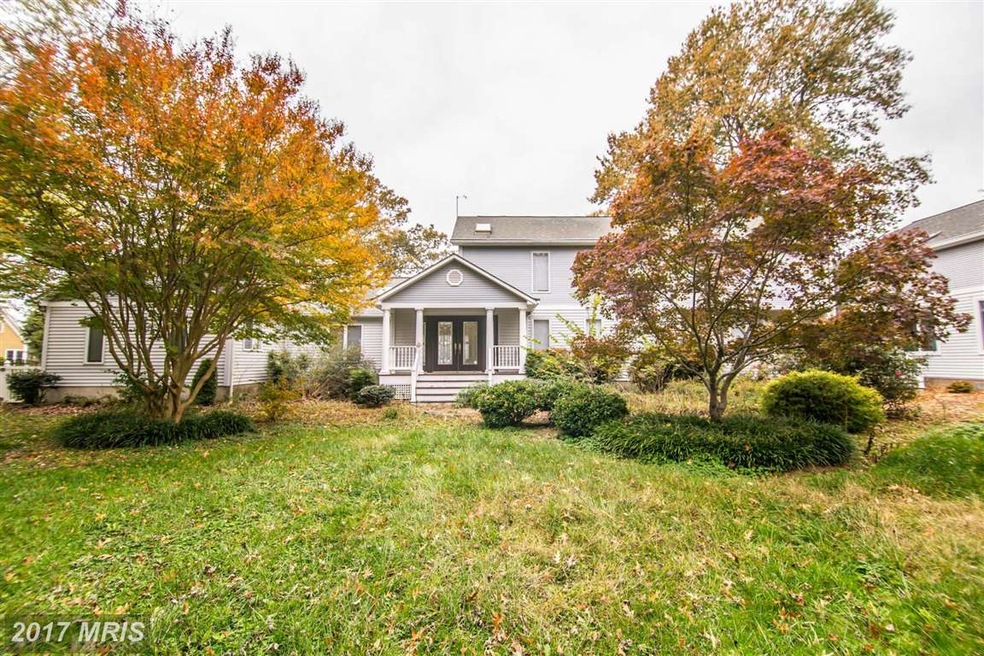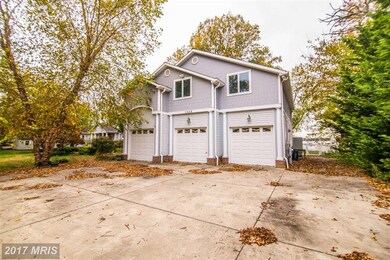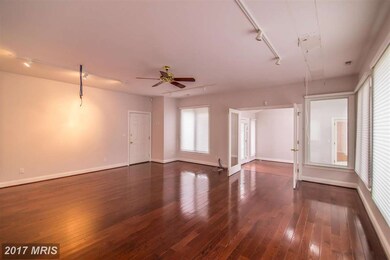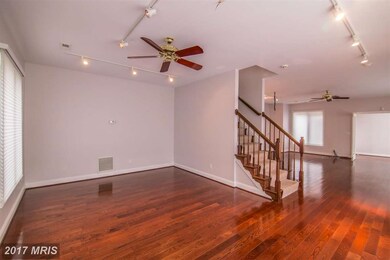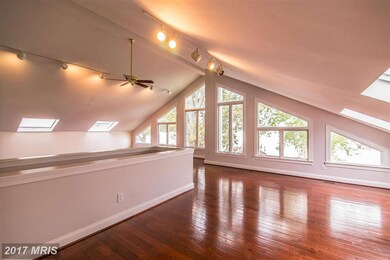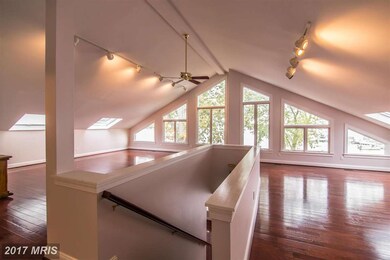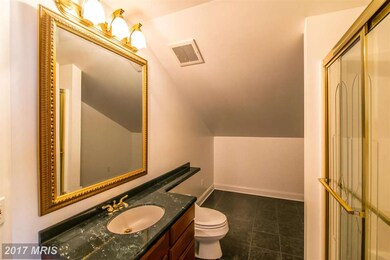
1258 W River Rd Shady Side, MD 20764
Highlights
- Waterfront
- Pier
- Gourmet Kitchen
- 1 Dock Slip
- Boat or Launch Ramp
- 1 Acre Lot
About This Home
As of September 2023Custom Built 5 bedroom home with Panoramic views of South Creek. Property features a 3 car attached garage, Beautiful Wood floors throughout and an entry level Master Bedroom. Trex Deck facing large rear yard with Gazebo and a large pier complete with a built in picnic table and many other features.
Last Buyer's Agent
Non Member Member
Metropolitan Regional Information Systems, Inc.
Home Details
Home Type
- Single Family
Est. Annual Taxes
- $9,090
Year Built
- Built in 1930
Lot Details
- 1 Acre Lot
- Waterfront
- Creek or Stream
- Back Yard Fenced
Home Design
- Colonial Architecture
- Frame Construction
Interior Spaces
- Property has 2 Levels
- 2 Fireplaces
- Family Room Off Kitchen
- Dining Area
- Water Views
Kitchen
- Gourmet Kitchen
- Breakfast Area or Nook
- Double Oven
- Cooktop
- Dishwasher
- Kitchen Island
Bedrooms and Bathrooms
- 5 Bedrooms | 1 Main Level Bedroom
- En-Suite Bathroom
- 4 Full Bathrooms
Parking
- Garage
- Front Facing Garage
Outdoor Features
- Pier
- Water Oriented
- Boat or Launch Ramp
- 1 Dock Slip
- Deck
- Patio
Location
- Property is near a creek
Utilities
- Forced Air Heating and Cooling System
- Well
- Natural Gas Water Heater
- Septic Tank
Community Details
- No Home Owners Association
- West River Subdivision
Listing and Financial Details
- Assessor Parcel Number 020700000743900
Ownership History
Purchase Details
Home Financials for this Owner
Home Financials are based on the most recent Mortgage that was taken out on this home.Purchase Details
Home Financials for this Owner
Home Financials are based on the most recent Mortgage that was taken out on this home.Purchase Details
Home Financials for this Owner
Home Financials are based on the most recent Mortgage that was taken out on this home.Purchase Details
Home Financials for this Owner
Home Financials are based on the most recent Mortgage that was taken out on this home.Purchase Details
Home Financials for this Owner
Home Financials are based on the most recent Mortgage that was taken out on this home.Similar Homes in the area
Home Values in the Area
Average Home Value in this Area
Purchase History
| Date | Type | Sale Price | Title Company |
|---|---|---|---|
| Deed | $1,350,000 | Eagle Title Llc | |
| Special Warranty Deed | $929,250 | Servicelink Llc | |
| Deed | $1,650,000 | -- | |
| Deed | $1,650,000 | -- | |
| Deed | $325,000 | -- |
Mortgage History
| Date | Status | Loan Amount | Loan Type |
|---|---|---|---|
| Previous Owner | $250,000 | Credit Line Revolving | |
| Previous Owner | $517,500 | New Conventional | |
| Previous Owner | $370,000 | New Conventional | |
| Previous Owner | $0 | Unknown | |
| Previous Owner | $1,900,000 | Unknown | |
| Previous Owner | $389,000 | Stand Alone Second | |
| Previous Owner | $165,000 | Stand Alone Second | |
| Previous Owner | $1,155,000 | Adjustable Rate Mortgage/ARM | |
| Previous Owner | $1,155,000 | Adjustable Rate Mortgage/ARM | |
| Previous Owner | $292,500 | No Value Available |
Property History
| Date | Event | Price | Change | Sq Ft Price |
|---|---|---|---|---|
| 09/18/2023 09/18/23 | Sold | $2,000,000 | -13.0% | $328 / Sq Ft |
| 07/12/2023 07/12/23 | Pending | -- | -- | -- |
| 06/14/2023 06/14/23 | Price Changed | $2,299,900 | 0.0% | $377 / Sq Ft |
| 05/19/2023 05/19/23 | For Sale | $2,300,000 | +70.4% | $377 / Sq Ft |
| 03/30/2018 03/30/18 | Sold | $1,350,000 | -3.5% | $224 / Sq Ft |
| 02/24/2018 02/24/18 | Pending | -- | -- | -- |
| 02/21/2018 02/21/18 | For Sale | $1,399,000 | +50.6% | $232 / Sq Ft |
| 06/20/2016 06/20/16 | Sold | $929,250 | 0.0% | $263 / Sq Ft |
| 05/04/2016 05/04/16 | Pending | -- | -- | -- |
| 05/02/2016 05/02/16 | Off Market | $929,250 | -- | -- |
| 04/07/2016 04/07/16 | Price Changed | $995,000 | -24.9% | $282 / Sq Ft |
| 03/19/2016 03/19/16 | For Sale | $1,325,000 | -- | $376 / Sq Ft |
Tax History Compared to Growth
Tax History
| Year | Tax Paid | Tax Assessment Tax Assessment Total Assessment is a certain percentage of the fair market value that is determined by local assessors to be the total taxable value of land and additions on the property. | Land | Improvement |
|---|---|---|---|---|
| 2025 | $15,946 | $1,531,767 | -- | -- |
| 2024 | $15,946 | $1,404,933 | $0 | $0 |
| 2023 | $14,491 | $1,278,100 | $412,900 | $865,200 |
| 2022 | $12,863 | $1,183,967 | $0 | $0 |
| 2021 | $11,879 | $1,089,833 | $0 | $0 |
| 2020 | $10,862 | $995,700 | $454,900 | $540,800 |
| 2019 | $10,872 | $995,700 | $454,900 | $540,800 |
| 2018 | $9,295 | $916,633 | $0 | $0 |
| 2017 | $9,309 | $877,100 | $0 | $0 |
| 2016 | -- | $863,267 | $0 | $0 |
| 2015 | -- | $849,433 | $0 | $0 |
| 2014 | -- | $835,600 | $0 | $0 |
Agents Affiliated with this Home
-
Jeannine Wayson

Seller's Agent in 2023
Jeannine Wayson
Coldwell Banker (NRT-Southeast-MidAtlantic)
(410) 562-3178
1 in this area
91 Total Sales
-
Brenda Rose
B
Buyer's Agent in 2023
Brenda Rose
Homesource United
(443) 822-2812
3 in this area
20 Total Sales
-
Doc Keane

Seller's Agent in 2018
Doc Keane
Washington Fine Properties, LLC
(202) 441-2343
11 in this area
114 Total Sales
-
Mark McFadden

Seller Co-Listing Agent in 2018
Mark McFadden
Compass
(202) 425-4242
130 Total Sales
-
Ramona Williams

Seller's Agent in 2016
Ramona Williams
Allison James Estates & Homes
(410) 982-7125
3 Total Sales
-
N
Buyer's Agent in 2016
Non Member Member
Metropolitan Regional Information Systems
Map
Source: Bright MLS
MLS Number: 1002392402
APN: 07-000-00743900
- 1045 Back Bay Beach Rd
- 1337 W River Rd
- 4925 Aspen St
- 1347 W River Rd
- 4908 Aspen St
- 1037 Biltmore Ave
- 1330 Jordan Dr
- 4906 Lee Blvd
- 4922 Lerch Dr
- 4907 Quince St
- 1228 Avalon Blvd
- 1133 Steamboat Rd
- 5860 Shady Side Rd
- 5031 Chalk Point Rd
- 1100 Steamboat Rd
- 6152 Shady Side Rd
- 6118 Shady Side Rd
- 1419 Shady Rest Rd
- 0 Shady Side Rd Unit MDAA2113166
- 0 Shady Side Rd Unit MDAA2113156
