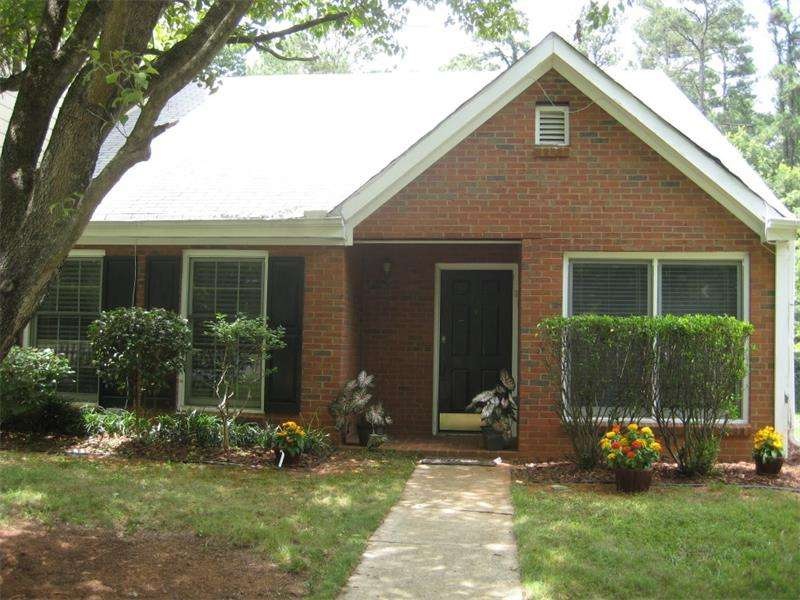
$299,000
- 2 Beds
- 1.5 Baths
- 1,254 Sq Ft
- 164 Oxbo Rd
- Roswell, GA
Charming Townhome in the Heart of Roswell – A Hidden Gem! Welcome to this exceptional townhome nestled in one of the most coveted and vibrant locations in Roswell. Just steps away from the bustling historic downtown, this two-bedroom, 1.5-bathroom home offers a rare opportunity to live in a prime area surrounded by multi-million-dollar properties. While this 1,254 sq ft townhome may need a little
Louis Cloete Georgia Premier Realty Team Inc.
