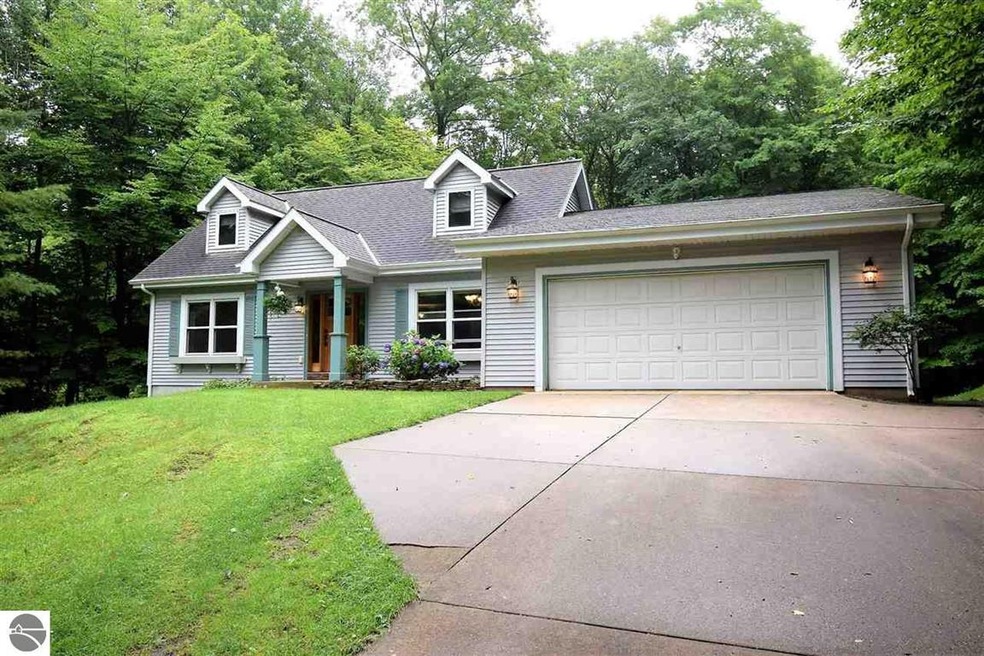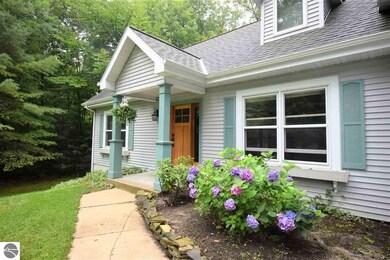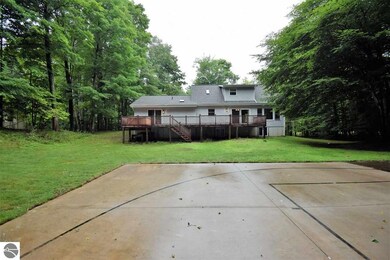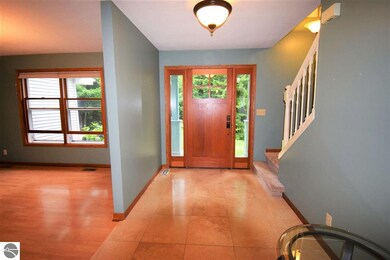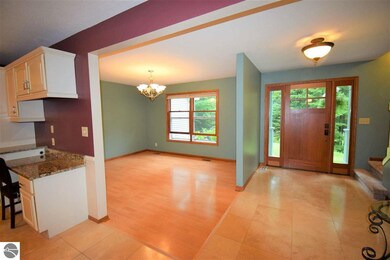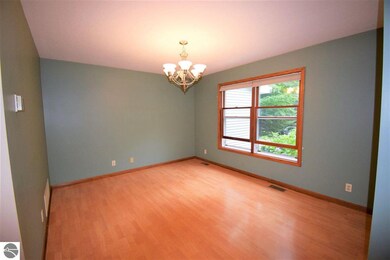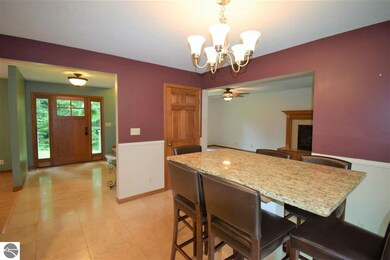
12580 Pa Be Shan Ln Unit PVT Charlevoix, MI 49720
Highlights
- Deck
- Main Floor Primary Bedroom
- Mud Room
- Wooded Lot
- Granite Countertops
- Breakfast Area or Nook
About This Home
As of September 2021This northside home features three bedrooms, two baths, large living room with fireplace, spacious deck for entertaining, firepit and nestled on a on nice lot with plenty of privacy. Full basement can be finished (egress windows) and attached two car garage. All this and just a short distance to Lake Michigan, Mt McSauba Recreational Park, Charlevoix Country Club, Charlevoix Twp Park (Shanahan Field) and the bike trail to Petoskey.
Home Details
Home Type
- Single Family
Est. Annual Taxes
- $3,750
Year Built
- Built in 1990
Lot Details
- 0.57 Acre Lot
- Sloped Lot
- Wooded Lot
- The community has rules related to zoning restrictions
Home Design
- Poured Concrete
- Fire Rated Drywall
- Frame Construction
- Asphalt Roof
- Vinyl Siding
Interior Spaces
- 1,800 Sq Ft Home
- 2-Story Property
- Ceiling Fan
- Gas Fireplace
- Mud Room
- Entrance Foyer
- Formal Dining Room
Kitchen
- Breakfast Area or Nook
- Oven or Range
- Stove
- Dishwasher
- Granite Countertops
Bedrooms and Bathrooms
- 3 Bedrooms
- Primary Bedroom on Main
- Walk-In Closet
- 2 Full Bathrooms
Laundry
- Dryer
- Washer
Basement
- Basement Fills Entire Space Under The House
- Basement Window Egress
Parking
- 2 Car Attached Garage
- Private Driveway
Outdoor Features
- Deck
Schools
- Charlevoix Elementary School
- Charlevoix Middle School
- Charlevoix High School
Utilities
- Forced Air Heating and Cooling System
- Natural Gas Water Heater
- Shared Septic
Ownership History
Purchase Details
Similar Homes in Charlevoix, MI
Home Values in the Area
Average Home Value in this Area
Purchase History
| Date | Type | Sale Price | Title Company |
|---|---|---|---|
| Grant Deed | -- | -- |
Property History
| Date | Event | Price | Change | Sq Ft Price |
|---|---|---|---|---|
| 09/16/2021 09/16/21 | Sold | $334,900 | 0.0% | $186 / Sq Ft |
| 09/16/2021 09/16/21 | Sold | $334,900 | -1.5% | $186 / Sq Ft |
| 08/11/2021 08/11/21 | For Sale | $339,900 | 0.0% | $189 / Sq Ft |
| 08/11/2021 08/11/21 | Price Changed | $339,900 | 0.0% | $189 / Sq Ft |
| 08/10/2021 08/10/21 | For Sale | $339,900 | +13.3% | $189 / Sq Ft |
| 05/03/2021 05/03/21 | Pending | -- | -- | -- |
| 04/26/2021 04/26/21 | For Sale | $299,900 | -- | $167 / Sq Ft |
Tax History Compared to Growth
Tax History
| Year | Tax Paid | Tax Assessment Tax Assessment Total Assessment is a certain percentage of the fair market value that is determined by local assessors to be the total taxable value of land and additions on the property. | Land | Improvement |
|---|---|---|---|---|
| 2025 | $3,750 | $206,600 | $0 | $0 |
| 2024 | $1,780 | $185,100 | $0 | $0 |
| 2023 | $4,133 | $160,900 | $0 | $0 |
| 2022 | $3,767 | $122,800 | $0 | $0 |
| 2021 | $2,627 | $113,800 | $0 | $0 |
| 2020 | $2,298 | $93,900 | $0 | $0 |
| 2019 | $2,341 | $88,200 | $0 | $0 |
| 2018 | $2,507 | $99,900 | $0 | $0 |
| 2017 | $2,307 | $99,900 | $0 | $0 |
| 2016 | $2,172 | $97,600 | $0 | $0 |
| 2015 | $97,200 | $91,700 | $0 | $0 |
| 2014 | $97,200 | $97,200 | $0 | $0 |
| 2013 | -- | $96,100 | $0 | $0 |
Agents Affiliated with this Home
-
Mark Knapp

Seller's Agent in 2021
Mark Knapp
COLDWELL BANKER SCHMIDT-CHARLE
(231) 675-5551
105 Total Sales
-
Lynn Robinson

Seller Co-Listing Agent in 2021
Lynn Robinson
Coldwell Banker Schmidt - Charlevoix
(231) 838-2024
101 Total Sales
-
Gary Roberts

Buyer's Agent in 2021
Gary Roberts
Pat O'Brien & Associates - Boyne City
(231) 536-7859
169 Total Sales
Map
Source: Northern Great Lakes REALTORS® MLS
MLS Number: 1886578
APN: 00401302210
- 12440 N Country Club Dr
- 0 Weislik Ct Unit 476155
- Lot 25 Whippoorwill Ln
- 12655 Weislik Ct
- 12411 Meanderline Rd
- 9024 Whippoorwill Ln
- 12175 Cottage Ln Unit 2
- 106 Windeberry Drive (Pvt)
- 104 Windeberry Drive (Pvt)
- 110 Windeberry Drive (Pvt)
- 102 Windeberry Drive (Pvt)
- 108 Windeberry Drive (Pvt)
- 9494 Stonebrook
- 00 Fairway View
- 13325 Waller Rd
- 8625 Raspberry Ln
- 000 N Us-31 Hwy
- 8354 Mercer Rd
- 12593 Fern Place
- 840 Petoskey Ave
