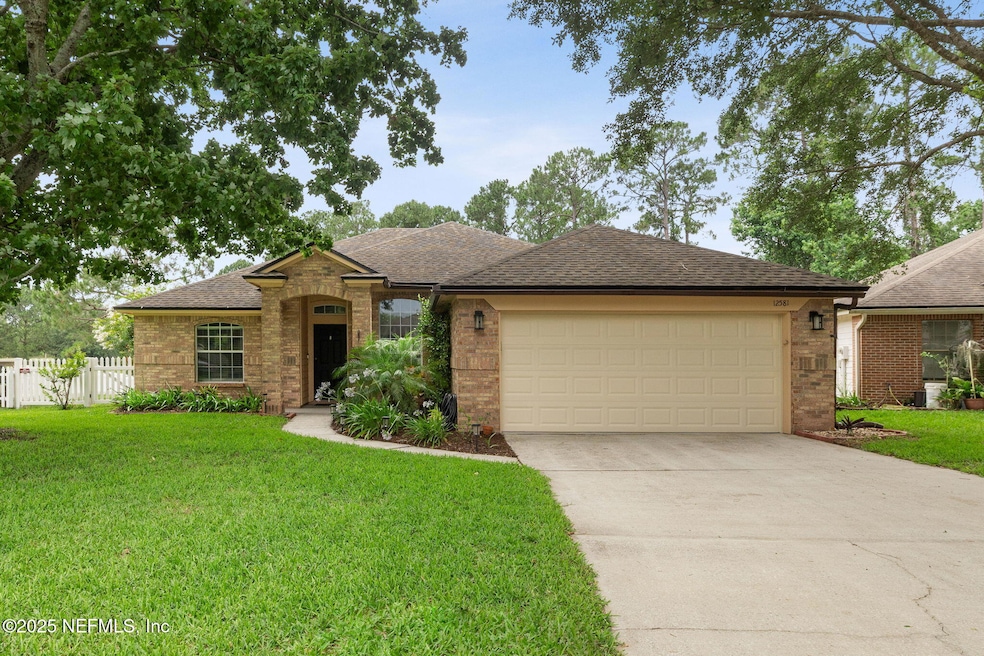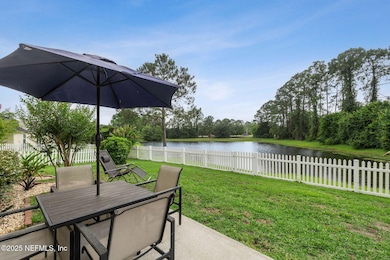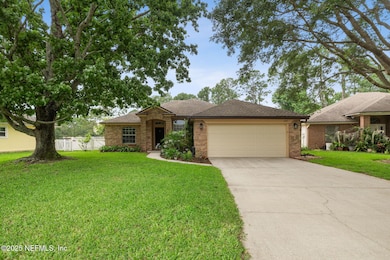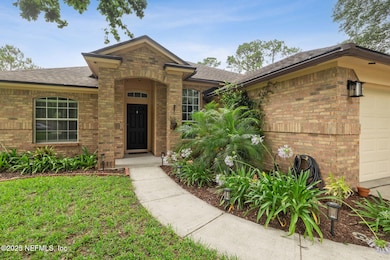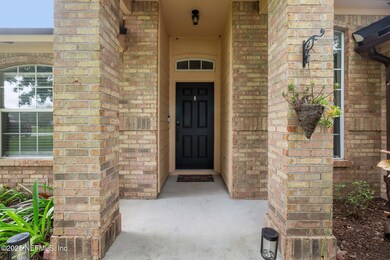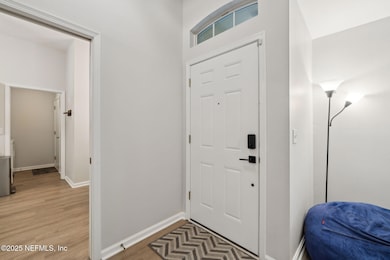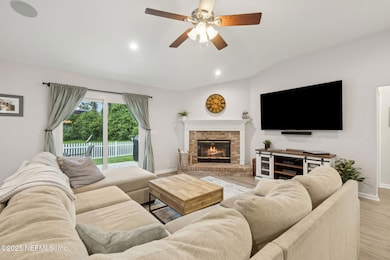
12581 Ashglen Dr N Jacksonville, FL 32224
Sans Pareil NeighborhoodEstimated payment $2,692/month
Highlights
- Home fronts a pond
- Views of Trees
- Vaulted Ceiling
- Chet's Creek Elementary School Rated A-
- Open Floorplan
- Traditional Architecture
About This Home
Welcome to 12581 Ashglen Drive N - where comfort meets convenience!
This beautifully updated 3-bedroom, 2-bath home offers just under 1,700 square feet of inviting living space, thoughtfully designed with an open split floor plan and soaring cathedral ceilings. Step into the great room and enjoy the cozy charm of a wood-burning fireplace, perfect for gathering with family or entertaining friends.
The primary suite includes a stylishly renovated bathroom, offering a relaxing retreat at the end of the day. Need extra space? The versatile flex room is ideal for a formal dining area, home office, or playroom-whatever suits your lifestyle.
Enjoy peaceful evenings in the backyard with tranquil pond views, sunsets, and plenty of space to relax or entertain. Tucked in a quiet neighborhood, this home is just minutes from major roadways, shopping, UNF, and a short drive to Jacksonville's beautiful beaches.
Don't miss your chance to make this adorable, move-in-ready home yours!
Listing Agent
BERKSHIRE HATHAWAY HOMESERVICES FLORIDA NETWORK REALTY License #3393499 Listed on: 06/12/2025

Home Details
Home Type
- Single Family
Est. Annual Taxes
- $4,895
Year Built
- Built in 1995 | Remodeled
Lot Details
- 6,970 Sq Ft Lot
- Home fronts a pond
- Back Yard Fenced
HOA Fees
- $14 Monthly HOA Fees
Parking
- 2 Car Attached Garage
Property Views
- Pond
- Trees
Home Design
- Traditional Architecture
- Shingle Roof
Interior Spaces
- 1,659 Sq Ft Home
- 1-Story Property
- Open Floorplan
- Vaulted Ceiling
- Ceiling Fan
- Wood Burning Fireplace
- Entrance Foyer
- Washer and Electric Dryer Hookup
Kitchen
- Breakfast Area or Nook
- Eat-In Kitchen
- Breakfast Bar
- Electric Range
- Microwave
- Dishwasher
- Disposal
Flooring
- Carpet
- Tile
- Vinyl
Bedrooms and Bathrooms
- 3 Bedrooms
- Split Bedroom Floorplan
- Walk-In Closet
- 2 Full Bathrooms
- Shower Only
Outdoor Features
- Patio
- Front Porch
Additional Features
- Accessibility Features
- Central Heating and Cooling System
Community Details
- Ashwood Subdivision
Listing and Financial Details
- Assessor Parcel Number 1674576050
Map
Home Values in the Area
Average Home Value in this Area
Tax History
| Year | Tax Paid | Tax Assessment Tax Assessment Total Assessment is a certain percentage of the fair market value that is determined by local assessors to be the total taxable value of land and additions on the property. | Land | Improvement |
|---|---|---|---|---|
| 2025 | $4,895 | $313,122 | -- | -- |
| 2024 | $4,762 | $304,298 | -- | -- |
| 2023 | $4,762 | $295,435 | $0 | $0 |
| 2022 | $4,364 | $286,831 | $75,000 | $211,831 |
| 2021 | $4,245 | $231,494 | $60,000 | $171,494 |
| 2020 | $3,988 | $215,488 | $60,000 | $155,488 |
| 2019 | $3,763 | $199,801 | $50,000 | $149,801 |
| 2018 | $3,642 | $191,332 | $45,000 | $146,332 |
| 2017 | $3,541 | $183,595 | $45,000 | $138,595 |
| 2016 | $3,355 | $170,282 | $0 | $0 |
| 2015 | $3,159 | $156,960 | $0 | $0 |
| 2014 | $3,006 | $147,245 | $0 | $0 |
Property History
| Date | Event | Price | Change | Sq Ft Price |
|---|---|---|---|---|
| 08/01/2025 08/01/25 | Price Changed | $419,900 | -1.2% | $253 / Sq Ft |
| 06/12/2025 06/12/25 | For Sale | $425,000 | +55.1% | $256 / Sq Ft |
| 12/17/2023 12/17/23 | Off Market | $274,000 | -- | -- |
| 12/16/2020 12/16/20 | Sold | $274,000 | -5.2% | $165 / Sq Ft |
| 11/19/2020 11/19/20 | Pending | -- | -- | -- |
| 10/31/2020 10/31/20 | For Sale | $289,000 | -- | $174 / Sq Ft |
Purchase History
| Date | Type | Sale Price | Title Company |
|---|---|---|---|
| Warranty Deed | $274,000 | Ponte Vedra Title Llc | |
| Deed | $198,000 | First American Title Ins Co | |
| Interfamily Deed Transfer | -- | Attorney |
Mortgage History
| Date | Status | Loan Amount | Loan Type |
|---|---|---|---|
| Open | $260,300 | New Conventional | |
| Previous Owner | $191,070 | Purchase Money Mortgage |
Similar Homes in Jacksonville, FL
Source: realMLS (Northeast Florida Multiple Listing Service)
MLS Number: 2092981
APN: 167457-6050
- 12381 Apple Leaf Dr
- 12238 Bayonne St
- 12252 Lyons St
- 3821 Coastal Cove Cir
- 0 Lyons St Unit 2090762
- 3833 Coastal Cove Cir
- 3777 Biggin Church Rd W
- 3765 Biggin Church Rd W
- 12183 Lyons St
- 4325 Ripken Cir W
- 0 Kernan Blvd S
- 12138 Lyons St
- 0 Pemberton St Unit 2090761
- 3769 Michaels Landing Cir E
- 4140 Ripken Cir W
- 12234 Hunters Haven Ln
- 4453 Cobblefield Cir W
- 0 Calais St Unit 2106215
- 12752 Cattail Pond Cir S
- 4518 Mountain Brook Ln E
- 12557 Ashglen Dr N
- 12253 Antoni Ct
- 4288 Ripken Cir E
- 3601 Kernan Blvd S
- 3821 Coastal Cove Cir
- 4152 Ripken Cir E
- 4305 Ripken Cir W
- 12290 Versailles St
- 4525 Shaky Leaf Ln N
- 3591 Kernan Blvd S
- 3591 Kernan Blvd S Unit 405
- 3591 Kernan Blvd S Unit 610
- 3591 Kernan Blvd S Unit 131
- 3591 Kernan Blvd S Unit 805
- 3591 Kernan Blvd S Unit 123
- 4533 Cobblefield Cir E
- 12143 Pheon St
- 3714 Pinckney Island Ct
- 12831 Jebb Island Cir S
- 12171 Beach Blvd
