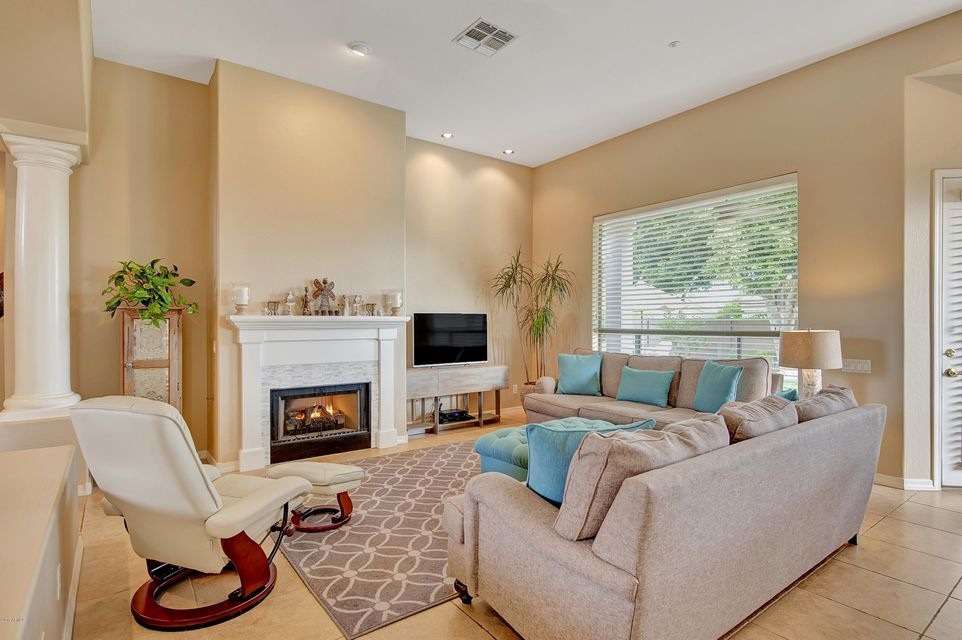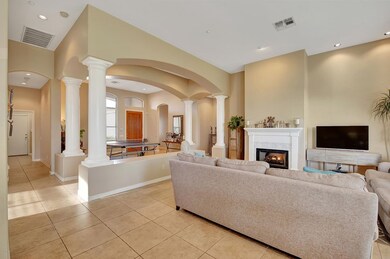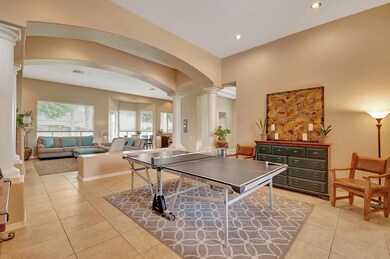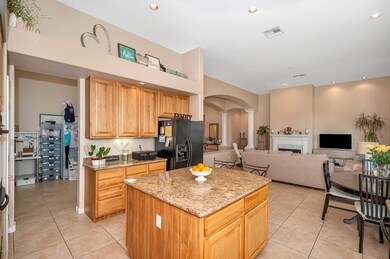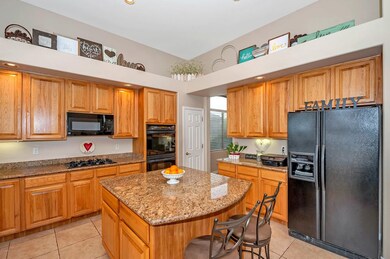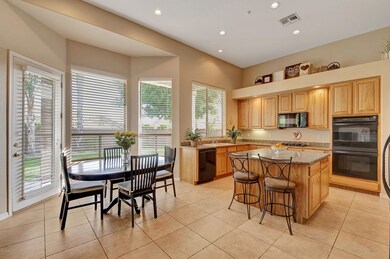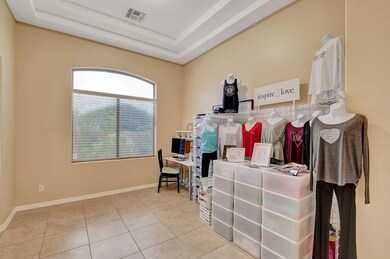
12581 E Desert Cove Ave Scottsdale, AZ 85259
Shea Corridor NeighborhoodHighlights
- Play Pool
- Vaulted Ceiling
- Granite Countertops
- Anasazi Elementary School Rated A
- Hydromassage or Jetted Bathtub
- Covered Patio or Porch
About This Home
As of April 2019This IMMACULATE North/South facing home is close to the Mayo Clinic and 4 excelling schools! Fantastic family home with mountain views on LARGE PREMIUM lot in a GATED community. You'll be enamored by this open, spacious home w/neutral travertinesque tile and custom upgrades. Enjoy the freshly designed cozy fireplace, the beautiful kitchen w/Galio Veneziano granite countertops, 42'' Hickory cabinetry, island, gas cooktop, GE Profile dishwasher, RO system, H2O softener, custom recessed lighting, ceiling fans and security system. Impressive interior architecture will make you feel right at home. Split floorpan w/ en suite guest bedroom, 4 bedrooms plus an office. Master bedroom w/door to tropical backyard with an island-style pool, basketball hoop and sparking waterfall, grass area, spacious side yard, lush landscape with accent lighting and drip system's front and back. North/South exposure. Walking distance to excelling schools, including Anasazi Elementary, Mountainside Middle, Desert Mountain (with International Baccalaureate Program) and award winning BASIS.
THIS BEAUTIFUL HOME IS A PERFECT PLACE FOR CREATING MEMORIES!!! Don't miss your opportunity.......
Home Details
Home Type
- Single Family
Est. Annual Taxes
- $2,971
Year Built
- Built in 2001
Lot Details
- 0.29 Acre Lot
- Desert faces the front of the property
- Block Wall Fence
- Front and Back Yard Sprinklers
- Sprinklers on Timer
- Grass Covered Lot
HOA Fees
- $68 Monthly HOA Fees
Parking
- 3 Car Garage
Home Design
- Wood Frame Construction
- Tile Roof
- Stucco
Interior Spaces
- 2,760 Sq Ft Home
- 1-Story Property
- Vaulted Ceiling
- Ceiling Fan
- Double Pane Windows
- Solar Screens
- Family Room with Fireplace
- Security System Owned
Kitchen
- Eat-In Kitchen
- Gas Cooktop
- Built-In Microwave
- Kitchen Island
- Granite Countertops
Flooring
- Carpet
- Tile
Bedrooms and Bathrooms
- 4 Bedrooms
- Primary Bathroom is a Full Bathroom
- 3.5 Bathrooms
- Dual Vanity Sinks in Primary Bathroom
- Hydromassage or Jetted Bathtub
- Bathtub With Separate Shower Stall
Accessible Home Design
- No Interior Steps
Outdoor Features
- Play Pool
- Covered Patio or Porch
Schools
- Anasazi Elementary School
- Mountainside Middle School
- Desert Mountain High School
Utilities
- Refrigerated Cooling System
- Zoned Heating
- High Speed Internet
- Cable TV Available
Community Details
- Association fees include ground maintenance
- Southwest Management Association, Phone Number (480) 657-9142
- Built by Pulte Homes
- Sierra Foothills Subdivision
Listing and Financial Details
- Home warranty included in the sale of the property
- Tax Lot 17
- Assessor Parcel Number 217-29-466
Ownership History
Purchase Details
Home Financials for this Owner
Home Financials are based on the most recent Mortgage that was taken out on this home.Purchase Details
Home Financials for this Owner
Home Financials are based on the most recent Mortgage that was taken out on this home.Purchase Details
Purchase Details
Home Financials for this Owner
Home Financials are based on the most recent Mortgage that was taken out on this home.Purchase Details
Home Financials for this Owner
Home Financials are based on the most recent Mortgage that was taken out on this home.Purchase Details
Home Financials for this Owner
Home Financials are based on the most recent Mortgage that was taken out on this home.Purchase Details
Home Financials for this Owner
Home Financials are based on the most recent Mortgage that was taken out on this home.Similar Homes in Scottsdale, AZ
Home Values in the Area
Average Home Value in this Area
Purchase History
| Date | Type | Sale Price | Title Company |
|---|---|---|---|
| Interfamily Deed Transfer | -- | Netco Title Company | |
| Warranty Deed | $573,500 | First American Title Ins Co | |
| Interfamily Deed Transfer | -- | Accommodation | |
| Warranty Deed | $590,000 | Millennium Title Agency Llc | |
| Interfamily Deed Transfer | -- | Millennium Title Agency Llc | |
| Warranty Deed | $750,000 | Lawyers Title Insurance Corp | |
| Warranty Deed | $371,545 | Transnation Title Insurance |
Mortgage History
| Date | Status | Loan Amount | Loan Type |
|---|---|---|---|
| Open | $418,000 | New Conventional | |
| Closed | $425,000 | New Conventional | |
| Previous Owner | $484,350 | New Conventional | |
| Previous Owner | $424,100 | New Conventional | |
| Previous Owner | $391,700 | New Conventional | |
| Previous Owner | $415,300 | Unknown | |
| Previous Owner | $411,546 | Unknown | |
| Previous Owner | $10,000 | Credit Line Revolving | |
| Previous Owner | $415,000 | New Conventional | |
| Previous Owner | $219,000 | Credit Line Revolving | |
| Previous Owner | $208,427 | Credit Line Revolving | |
| Previous Owner | $307,000 | Unknown | |
| Previous Owner | $275,000 | No Value Available | |
| Closed | $32,200 | No Value Available |
Property History
| Date | Event | Price | Change | Sq Ft Price |
|---|---|---|---|---|
| 04/22/2019 04/22/19 | Sold | $573,500 | -2.8% | $208 / Sq Ft |
| 04/04/2019 04/04/19 | For Sale | $590,000 | 0.0% | $214 / Sq Ft |
| 03/01/2019 03/01/19 | Pending | -- | -- | -- |
| 02/21/2019 02/21/19 | Price Changed | $590,000 | -2.5% | $214 / Sq Ft |
| 01/07/2019 01/07/19 | For Sale | $605,000 | +2.5% | $219 / Sq Ft |
| 09/20/2017 09/20/17 | Sold | $590,000 | -0.7% | $214 / Sq Ft |
| 09/06/2017 09/06/17 | For Sale | $594,000 | 0.0% | $215 / Sq Ft |
| 09/06/2017 09/06/17 | Price Changed | $594,000 | 0.0% | $215 / Sq Ft |
| 08/22/2017 08/22/17 | For Sale | $594,000 | 0.0% | $215 / Sq Ft |
| 08/22/2017 08/22/17 | Price Changed | $594,000 | 0.0% | $215 / Sq Ft |
| 07/15/2017 07/15/17 | Price Changed | $594,000 | -0.8% | $215 / Sq Ft |
| 05/15/2017 05/15/17 | For Sale | $599,000 | -- | $217 / Sq Ft |
Tax History Compared to Growth
Tax History
| Year | Tax Paid | Tax Assessment Tax Assessment Total Assessment is a certain percentage of the fair market value that is determined by local assessors to be the total taxable value of land and additions on the property. | Land | Improvement |
|---|---|---|---|---|
| 2025 | $2,655 | $59,395 | -- | -- |
| 2024 | $3,372 | $56,567 | -- | -- |
| 2023 | $3,372 | $70,800 | $14,160 | $56,640 |
| 2022 | $3,169 | $56,130 | $11,220 | $44,910 |
| 2021 | $3,422 | $51,980 | $10,390 | $41,590 |
| 2020 | $3,392 | $50,120 | $10,020 | $40,100 |
| 2019 | $3,289 | $48,230 | $9,640 | $38,590 |
| 2018 | $4,229 | $45,450 | $9,090 | $36,360 |
| 2017 | $3,032 | $44,350 | $8,870 | $35,480 |
| 2016 | $2,971 | $44,530 | $8,900 | $35,630 |
| 2015 | $2,855 | $41,360 | $8,270 | $33,090 |
Agents Affiliated with this Home
-
Shawn Rogers

Seller's Agent in 2019
Shawn Rogers
West USA Realty
(480) 313-7031
450 Total Sales
-
Jennifer Lickteig

Seller Co-Listing Agent in 2019
Jennifer Lickteig
West USA Realty
(602) 741-8683
16 Total Sales
-
Alex Abraham

Buyer's Agent in 2019
Alex Abraham
Unique Legacy Realty
(602) 672-5346
157 Total Sales
-
Linda McNeely

Seller's Agent in 2017
Linda McNeely
HomeSmart
(480) 330-3710
6 in this area
54 Total Sales
-
Corinne Hale

Buyer's Agent in 2017
Corinne Hale
Compass
(602) 722-3588
25 Total Sales
Map
Source: Arizona Regional Multiple Listing Service (ARMLS)
MLS Number: 5605636
APN: 217-29-466
- 12706 E Desert Cove Ave
- 12745 E Desert Cove Ave
- 10725 N 127th Way
- 12348 E Shangri la Rd Unit 9
- xx E Shea Blvd Unit 1
- 12525 E Lupine Ave
- 10532 N 128th Place
- 12595 E Cochise Dr Unit 2
- 12863 E Becker Ln
- 12871 E North Ln
- 12324 E Shangri la Rd
- The Vibe Plan at Aura
- The Essence Plan at Aura
- 10833 N 122nd St
- 12638 E Cortez Dr
- 12183 E Mercer Ln
- 11193 N 121st Way
- 12399 E Gold Dust Ave
- 11089 N 130th Place
- 12267 E Kalil Dr
