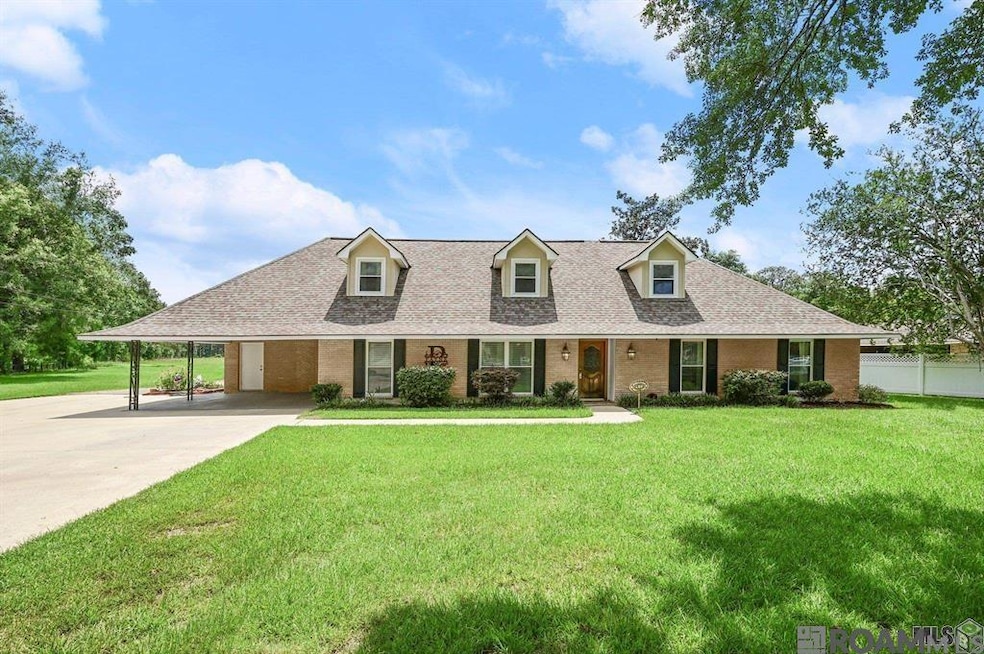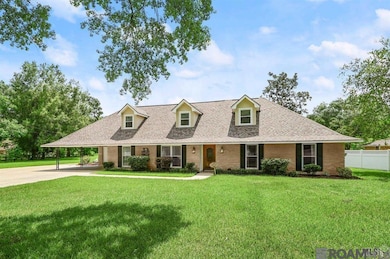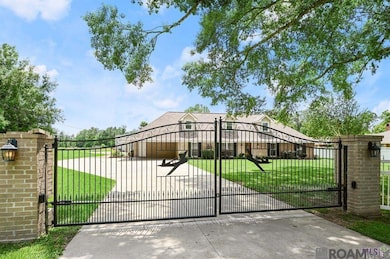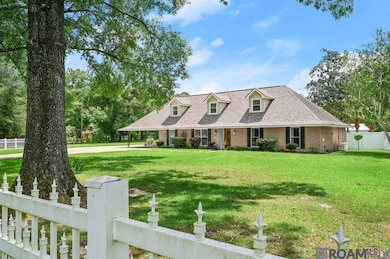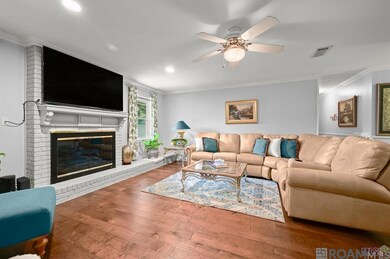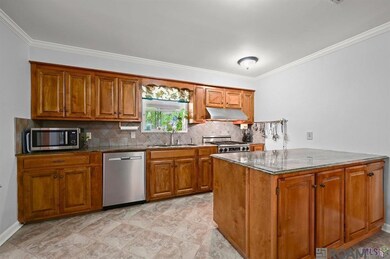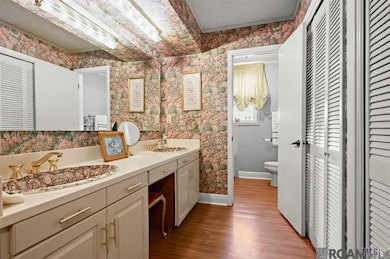12581 Roundsaville Rd Baton Rouge, LA 70818
Estimated payment $3,235/month
Highlights
- 4.84 Acre Lot
- Freestanding Bathtub
- Covered Patio or Porch
- Bellingrath Hills Elementary School Rated A-
- Traditional Architecture
- Stainless Steel Appliances
About This Home
Seller offering $20,000 allowance to use as you choose! Discover this exquisite 4-bedroom home offering over 3,000 square feet of living space, set on a 4.84-acre lot in the serene Central Community. Perfectly designed for privacy and comfort, the property is accessed via a private gated driveway with brick columns and a white wrought iron gate, adding an elegant touch. This home offers a bright and airy living room with a cozy brick fireplace, recessed lighting, and crown molding creating a welcoming ambiance. The gourmet kitchen is equipped with custom wood-stained cabinetry, granite countertops, a custom tile backsplash, stainless steel appliances, a 5-burner gas cooktop, a large island, and a breakfast bar for casual dining. The formal dining room sits just off the kitchen and features custom built-ins. The generously sized bedrooms each offer abundant closet space to meet all your storage needs. The luxurious upstairs master suite includes a bay window, a private balcony overlooking the backyard, and a spa-like master bathroom with an oversized marble glass shower, a stand-alone soaking tub, double vanities, and custom cabinetry. Step into your private outdoor oasis with an extended covered patio perfect for relaxing or entertaining. A serene koi pond with a rock structure featuring two waterfalls complemented by a bridge leading to a covered pavilion. A white vinyl fence encloses the private backyard for added charm. A massive versatile workshop (110 x 45) with electricity features an airplane fold-up door and a roll-up door for a motor home. Three attached offices offer his-and-her bathrooms, and a kitchen, ideal for home businesses or projects. A covered area for lawn equipment is a practical addition behind the workshop. Recent upgrades include a newer roof, newer appliances, and energy-efficient windows with a lifetime warranty. Don't miss your chance to own this one-of-a-kind home with top-rated schools, schedule your private showing today!
Home Details
Home Type
- Single Family
Est. Annual Taxes
- $804
Year Built
- Built in 1977
Lot Details
- 4.84 Acre Lot
- Lot Dimensions are 166.13 x 1515.58 x 158.80 x 973.83
- Property is Fully Fenced
- Privacy Fence
- Landscaped
Parking
- 2 Car Attached Garage
Home Design
- Traditional Architecture
- Brick Exterior Construction
- Slab Foundation
- Frame Construction
- Shingle Roof
Interior Spaces
- 3,048 Sq Ft Home
- 1-Story Property
- Built-In Features
- Crown Molding
- Ceiling height of 9 feet or more
- Ceiling Fan
- Recessed Lighting
- Gas Log Fireplace
- Drapes & Rods
- Ceramic Tile Flooring
Kitchen
- Eat-In Kitchen
- Breakfast Bar
- Oven or Range
- Gas Cooktop
- Range Hood
- Microwave
- Dishwasher
- Stainless Steel Appliances
Bedrooms and Bathrooms
- 4 Bedrooms
- En-Suite Bathroom
- Double Vanity
- Freestanding Bathtub
- Soaking Tub
- Separate Shower
Outdoor Features
- Balcony
- Covered Patio or Porch
- Exterior Lighting
- Separate Outdoor Workshop
Utilities
- Cooling Available
- Heating Available
Community Details
- Rural Tract Subdivision
Map
Home Values in the Area
Average Home Value in this Area
Tax History
| Year | Tax Paid | Tax Assessment Tax Assessment Total Assessment is a certain percentage of the fair market value that is determined by local assessors to be the total taxable value of land and additions on the property. | Land | Improvement |
|---|---|---|---|---|
| 2024 | $804 | $13,510 | $1,710 | $11,800 |
Property History
| Date | Event | Price | List to Sale | Price per Sq Ft |
|---|---|---|---|---|
| 06/03/2025 06/03/25 | Price Changed | $599,900 | -2.5% | $197 / Sq Ft |
| 04/11/2025 04/11/25 | Price Changed | $615,000 | -2.4% | $202 / Sq Ft |
| 01/16/2025 01/16/25 | For Sale | $630,000 | -- | $207 / Sq Ft |
Source: Greater Baton Rouge Association of REALTORS®
MLS Number: 2025000973
APN: 30856565
- 14722 Hooper Rd
- 13919 Red River Ave
- 12064 Post Dr
- 13951 Reed Ave
- 11843 Sage Dr
- 13848 Reed Ave
- 16033 Greenwell Springs Rd
- 13347 Virgil Jackson Ave
- 13422 Wood Creek Dr
- 13333 Dorset Ave
- LOT 6-2-G Devall Rd
- 13236 Dorset Ave
- 13573 Devall Rd
- 11116 Sullivan Rd
- 11228 Sullivan Rd
- 13345 Sawmill Dr
- 13025 Bridlewood Dr
- 13475 Sawmill Dr
- 12928 Legacy Oaks Ave
- 12894 Legacy Oaks Ave
- 14732 Hooper Rd Unit B
- 14732 Hooper Rd
- 14743 Central Woods Ave Unit C
- 16382 Hooper Rd Unit A1
- 10263 Alderman Dr
- 10127 Grayton Dr
- 14150 Grand Settlement Blvd
- 11825 Spring Meadow Dr
- 16950 River Birch Ave
- 15348 Crystal Dr Unit 15348 Crystal Dr
- 9655 Sullivan Rd
- 11526 Mccullough Rd
- 13112 Elissa Ln
- 10751 Carmel Dr
- 6701 Kohler Ln
- 9477 Lansdowne Rd
- 32744 Carolee Cir
- 32730 Carolee Cir
- 32720 Carolee Cir
- 32440 Freshwater Ave
