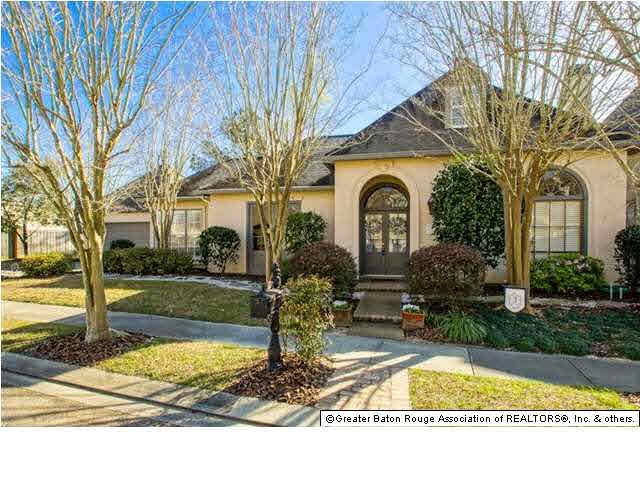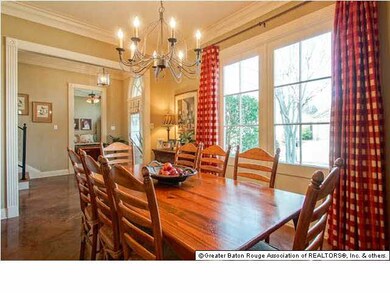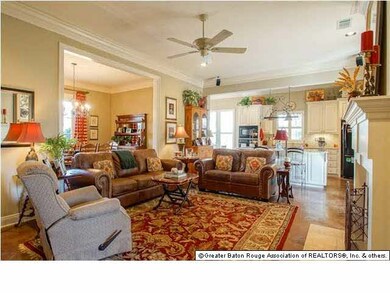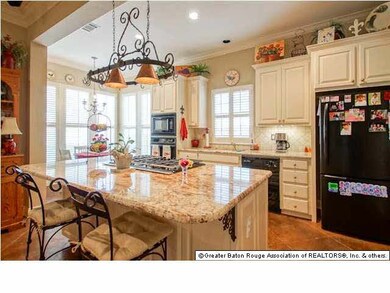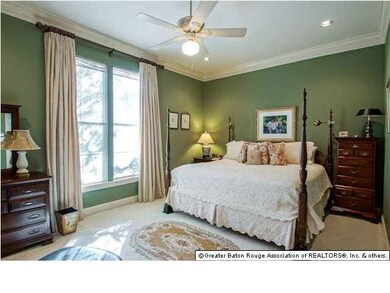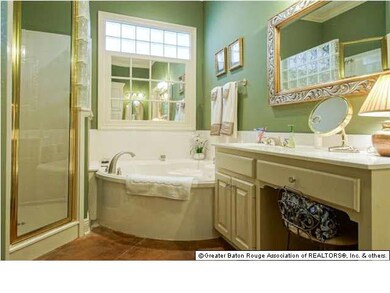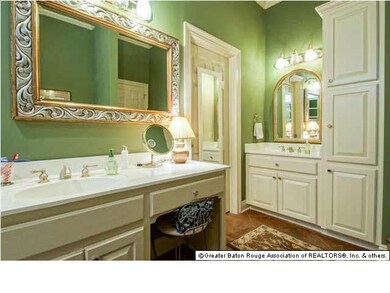
12582 Windermere Oaks Ct Baton Rouge, LA 70810
Oak Hills Place NeighborhoodHighlights
- French Architecture
- Breakfast Room
- Built-in Bookshelves
- Sitting Room
- Porch
- Crown Molding
About This Home
As of May 2022Beautiful home in desirable Gardens at Windermere! This home won't disappoint! Wonderful open floor plan with separate dining room and butler's pantry; granite counters and new gas cooktop in kitchen; beautiful crown molding and trim; utility room with sink; rear entrance has built in's and computer desk; custom window coverings throughout; Large master bedroom with enough space for sitting area. Two bedroom and two baths down; one bedroom, one bath and sitting area upstairs. Completely landscaped yard with rear yard drainage and front yard sprinkler system. Excellent condition and move in ready!! This home will sell itself!!
Last Agent to Sell the Property
United Properties of Louisiana License #0995684499 Listed on: 03/04/2013

Home Details
Home Type
- Single Family
Est. Annual Taxes
- $2,960
Lot Details
- Lot Dimensions are 72x20x30x99x56
- Wood Fence
- Landscaped
- Sprinkler System
HOA Fees
- $13 Monthly HOA Fees
Home Design
- French Architecture
- Slab Foundation
- Frame Construction
- Architectural Shingle Roof
- Stucco
Interior Spaces
- 2,175 Sq Ft Home
- 1-Story Property
- Built-in Bookshelves
- Built-In Desk
- Crown Molding
- Ceiling height of 9 feet or more
- Ceiling Fan
- Gas Log Fireplace
- Window Treatments
- Entrance Foyer
- Sitting Room
- Living Room
- Breakfast Room
- Formal Dining Room
- Utility Room
- Electric Dryer Hookup
- Attic Access Panel
Kitchen
- Built-In Oven
- Gas Oven
- Gas Cooktop
- Microwave
- Ice Maker
- Dishwasher
- Disposal
Flooring
- Carpet
- Concrete
- Ceramic Tile
Bedrooms and Bathrooms
- 3 Bedrooms
- En-Suite Primary Bedroom
- Walk-In Closet
- 3 Full Bathrooms
Home Security
- Home Security System
- Fire and Smoke Detector
Parking
- 2 Car Garage
- Garage Door Opener
Outdoor Features
- Exterior Lighting
- Porch
Location
- Mineral Rights
Utilities
- Central Heating and Cooling System
- Cable TV Available
Ownership History
Purchase Details
Home Financials for this Owner
Home Financials are based on the most recent Mortgage that was taken out on this home.Purchase Details
Home Financials for this Owner
Home Financials are based on the most recent Mortgage that was taken out on this home.Purchase Details
Purchase Details
Home Financials for this Owner
Home Financials are based on the most recent Mortgage that was taken out on this home.Similar Homes in Baton Rouge, LA
Home Values in the Area
Average Home Value in this Area
Purchase History
| Date | Type | Sale Price | Title Company |
|---|---|---|---|
| Warranty Deed | $352,000 | -- | |
| Warranty Deed | $268,000 | -- | |
| Deed | $234,567 | -- | |
| Deed | $45,000 | -- |
Mortgage History
| Date | Status | Loan Amount | Loan Type |
|---|---|---|---|
| Open | $246,400 | New Conventional | |
| Previous Owner | $175,000 | New Conventional | |
| Previous Owner | $250,000 | Purchase Money Mortgage |
Property History
| Date | Event | Price | Change | Sq Ft Price |
|---|---|---|---|---|
| 05/15/2025 05/15/25 | Price Changed | $548,000 | -3.0% | $240 / Sq Ft |
| 05/01/2025 05/01/25 | For Sale | $565,000 | +50.7% | $248 / Sq Ft |
| 05/20/2022 05/20/22 | Sold | -- | -- | -- |
| 04/16/2022 04/16/22 | Pending | -- | -- | -- |
| 04/14/2022 04/14/22 | Price Changed | $375,000 | -3.8% | $172 / Sq Ft |
| 03/25/2022 03/25/22 | For Sale | $390,000 | +8.5% | $179 / Sq Ft |
| 05/21/2013 05/21/13 | Sold | -- | -- | -- |
| 04/04/2013 04/04/13 | Pending | -- | -- | -- |
| 03/04/2013 03/04/13 | For Sale | $359,500 | -- | $165 / Sq Ft |
Tax History Compared to Growth
Tax History
| Year | Tax Paid | Tax Assessment Tax Assessment Total Assessment is a certain percentage of the fair market value that is determined by local assessors to be the total taxable value of land and additions on the property. | Land | Improvement |
|---|---|---|---|---|
| 2024 | $2,960 | $33,050 | $4,500 | $28,550 |
| 2023 | $2,960 | $33,050 | $4,500 | $28,550 |
| 2022 | $3,740 | $33,050 | $4,500 | $28,550 |
| 2021 | $3,667 | $33,050 | $4,500 | $28,550 |
| 2020 | $3,642 | $33,050 | $4,500 | $28,550 |
| 2019 | $3,724 | $32,500 | $4,500 | $28,000 |
| 2018 | $3,676 | $32,500 | $4,500 | $28,000 |
| 2017 | $3,676 | $32,500 | $4,500 | $28,000 |
| 2016 | $2,761 | $32,500 | $4,500 | $28,000 |
| 2015 | $2,670 | $31,700 | $4,500 | $27,200 |
| 2014 | $2,611 | $31,700 | $4,500 | $27,200 |
| 2013 | -- | $31,700 | $4,500 | $27,200 |
Agents Affiliated with this Home
-
Jeffrey Welsh

Seller's Agent in 2022
Jeffrey Welsh
Keyfinders Team Realty
(225) 413-4409
13 in this area
122 Total Sales
-
Carol Poche

Seller Co-Listing Agent in 2022
Carol Poche
Keyfinders Team Realty
(225) 337-1861
37 in this area
300 Total Sales
-
Hannah Gagnard

Buyer's Agent in 2022
Hannah Gagnard
Trusty Investment Properties, LLC
(318) 807-7480
1 in this area
7 Total Sales
-
Catherine Carmouche

Seller's Agent in 2013
Catherine Carmouche
United Properties of Louisiana
(225) 252-2021
61 in this area
89 Total Sales
-
Lauren Pierson
L
Buyer's Agent in 2013
Lauren Pierson
Louisiana Homes Real Estate
(225) 343-8222
3 Total Sales
Map
Source: Greater Baton Rouge Association of REALTORS®
MLS Number: 201303131
APN: 00126578
- 662 Wheatsheaf Dr
- 723 Troutbeck Dr
- 865 Wordsworth Dr
- 612 Wheatsheaf Dr
- 753 Wordsworth Dr
- 1814 McQuaid Dr
- 8311 Oakbrook Dr
- 931 E Tom Stokes Ct
- 1884 Mullen Dr
- 1878 Mullen Dr
- 1858 Mullen Dr
- 7356 Meadowview Ave
- 8138 Oakbrook Dr
- 1434 Charing Cross Dr
- 8118 Oakbrook Dr
- 11720 Perkins Rd
- 13423 Natchez Ct
- 13035 Briar Hollow Ave
- 12034 Oakwilde Ave
- 12114 Oakshire Ave
