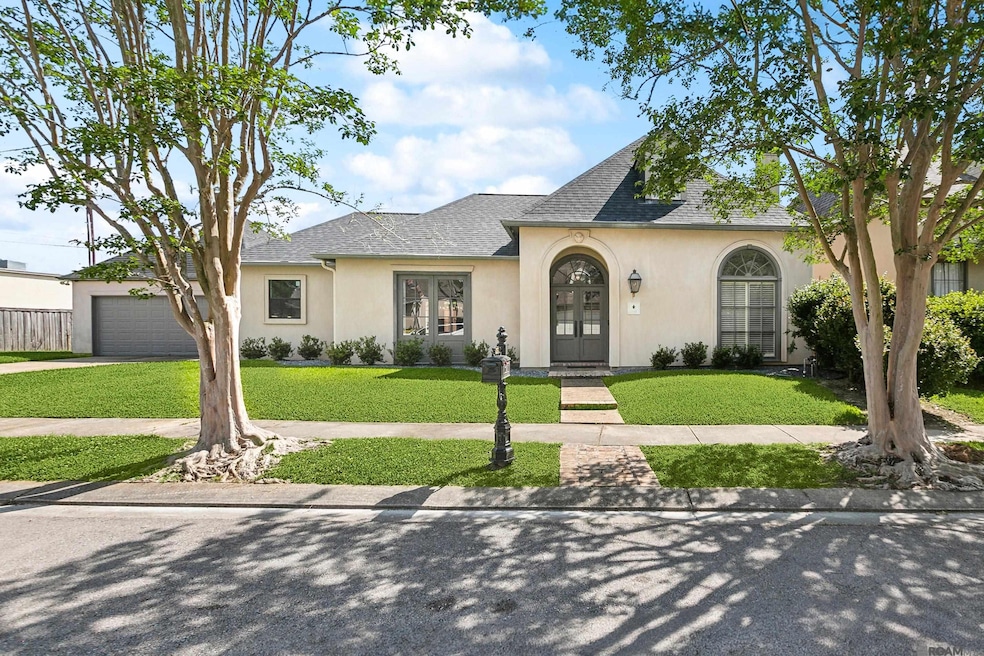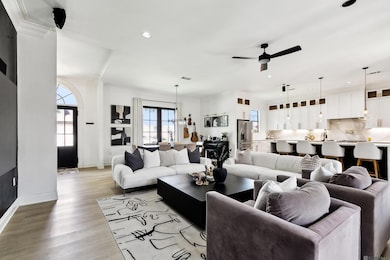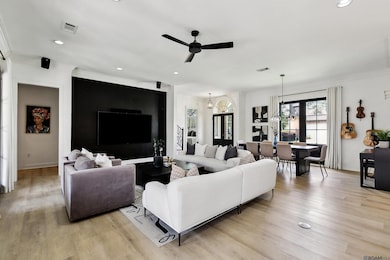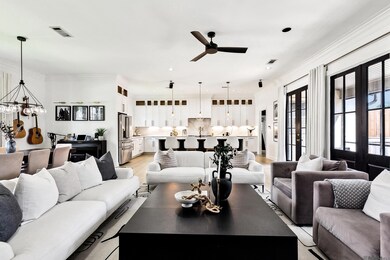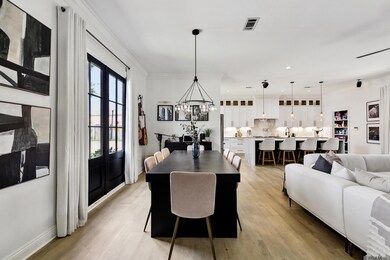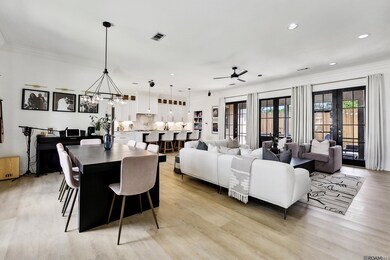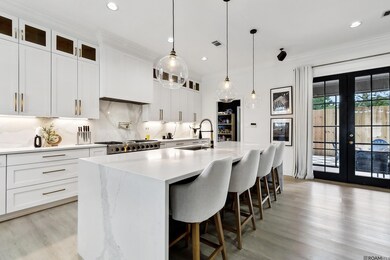12582 Windermere Oaks Ct Baton Rouge, LA 70810
Oak Hills Place NeighborhoodHighlights
- Covered patio or porch
- Cooling Available
- Sound System
- Crown Molding
- Outdoor Speakers
- Ceramic Tile Flooring
About This Home
Stunning 3-bed, 3-bath luxury renovation at the end of a peaceful cul-de-sac. Welcome to your dream home that masterfully blends modern luxury with comfort and convenience. Step inside this open-concept layout with soaring 10ft ceilings and all-new flooring throughout the first floor. The show-stopping kitchen is a chef's dream, featuring sleek quartz countertops and backsplash, a dramatic waterfall island, custom full height cabinets, and a complete suite of matching Thor appliances. Each of the bathrooms have been transformed into a spa-like sanctuary, with 2 of them featuring floor-to-ceiling large format tile and high end finishes to combine elegance and functionality. The primary suite boasts a luxurious bathroom with a highly sought-after curbless shower, offering both style and accessibility. Additional highlights include: a brand new roof (2024), fence (2025), spacious 2-car garage, new landscaping and irrigation system to keep your yard lush with minimal effort (2024), and a covered patio with a small private yard. Please allow a minimum of 30 minutes before showing times!
Listing Agent
Trusty Investment Properties, LLC License #995705921 Listed on: 07/11/2025
Home Details
Home Type
- Single Family
Est. Annual Taxes
- $2,960
Year Built
- Built in 1997
Lot Details
- 5,227 Sq Ft Lot
- Wood Fence
- Landscaped
- Sprinkler System
Home Design
- Frame Construction
Interior Spaces
- 2,282 Sq Ft Home
- Sound System
- Crown Molding
- Ceramic Tile Flooring
- Attic Access Panel
- Fire and Smoke Detector
- Ice Maker
Bedrooms and Bathrooms
- 3 Bedrooms
- 3 Full Bathrooms
Laundry
- Dryer
- Washer
Parking
- 2 Car Garage
- Garage Door Opener
Outdoor Features
- Covered patio or porch
- Outdoor Speakers
Utilities
- Cooling Available
Community Details
Overview
- Gardens At Windermere Subdivision
Pet Policy
- Pets Allowed
Map
Source: Greater Baton Rouge Association of REALTORS®
MLS Number: 2025013021
APN: 00126578
- 662 Wheatsheaf Dr
- 723 Troutbeck Dr
- 865 Wordsworth Dr
- 753 Wordsworth Dr
- 1814 McQuaid Dr
- 8311 Oakbrook Dr
- 931 E Tom Stokes Ct
- 9512 Siegen Ln
- 1884 Mullen Dr
- 1878 Mullen Dr
- 1858 Mullen Dr
- 7356 Meadowview Ave
- 8138 Oakbrook Dr
- 1434 Charing Cross Dr
- 7226 Meadowview Ave
- 1342 Barkley Dr
- 8135 Oakridge Dr
- 8118 Oakbrook Dr
- 11720 Perkins Rd
- 13035 Briar Hollow Ave
- 11580 Perkins Rd
- 13323 Briargrove Ave
- 9855 Siegen Ln
- 1713 Oakdale Dr
- 13735 Kenner Ave Unit B
- 10125 Siegen Ln
- 13822 Chalmette Ave
- 7640 Whitetip Ave
- 9325 Conti Dr
- 10732 S Mall Dr
- 10942 Neale Fraser Dr
- 10734 Misty Vale Ave
- 9721 Buttercup Dr
- 10156 Perkins Rowe
- 9736 Kinglet Dr
- 10201 Park Rowe Ave
- 9715 Kinglet Dr
- 10231 The Grove Blvd
- 10720 Linkwood Ct
- 343 Huntington Dr
