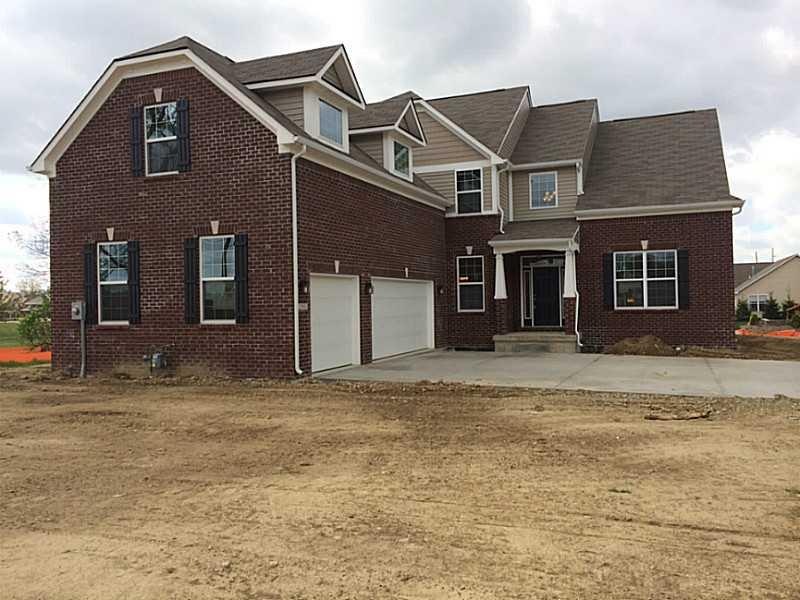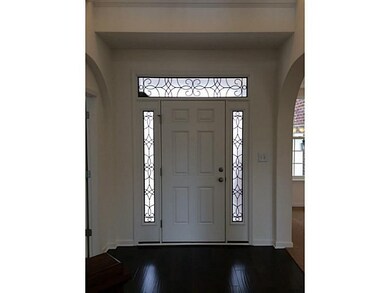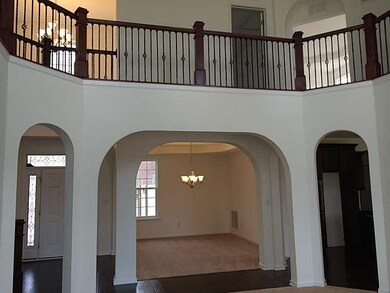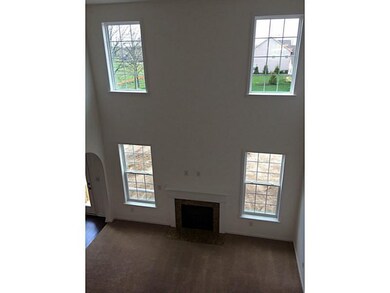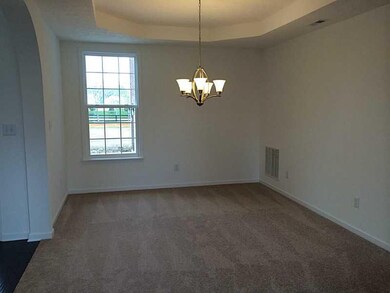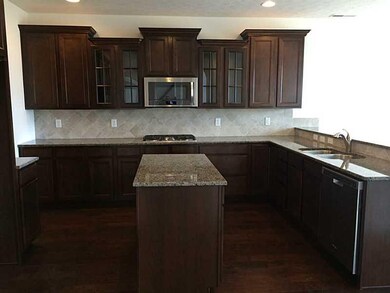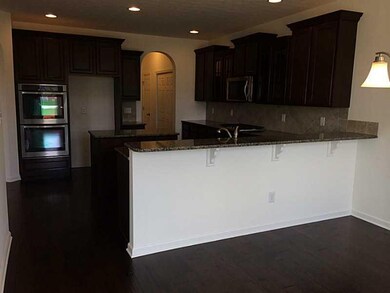
12583 Bellingham Blvd Fishers, IN 46037
Olio NeighborhoodHighlights
- 0.71 Acre Lot
- 1 Fireplace
- Landscaped with Trees
- Thorpe Creek Elementary School Rated A
- Covered patio or porch
- Forced Air Heating and Cooling System
About This Home
As of April 2017Luxurious 4BR/3BA + Loft situated on Prime Estate Homesite in Fishers! Impressive Design w/Soaring 2-story Foyer & Entry, Gleaming Hardwoods, & Curved Staircase! Chef's Dream Kitchen features Gas Cooktop, Double Built-in Ovens, Quartz Tops, & Breakfast Bar! Sumptuous Master Suite has spa-like bath & enormous walk-in closet! Main Level Office & Guest Suite! Huge Bsmt has 9' walls, full ba rough-in, & daylight window. Largest homesite/yard in the entire community! HURRY - WON'T LAST LONG!
Last Agent to Sell the Property
Berkshire Hathaway Home License #RB14045301 Listed on: 05/01/2014

Last Buyer's Agent
Tina Floyd-Snodgrass
Keller Williams Indpls Metro N

Home Details
Home Type
- Single Family
Est. Annual Taxes
- $1,090
Year Built
- Built in 2014
Lot Details
- 0.71 Acre Lot
- Landscaped with Trees
Parking
- Garage
Home Design
- Concrete Perimeter Foundation
Interior Spaces
- 2-Story Property
- 1 Fireplace
- Basement
Bedrooms and Bathrooms
- 4 Bedrooms
Outdoor Features
- Covered patio or porch
Utilities
- Forced Air Heating and Cooling System
- Heating System Uses Gas
- Natural Gas Connected
Community Details
- Association fees include clubhouse entrance common insurance maintenance pool parkplayground professional mgmt tennis court(s)
- South Avalon Subdivision
Listing and Financial Details
- Assessor Parcel Number 291136012016000020
Ownership History
Purchase Details
Home Financials for this Owner
Home Financials are based on the most recent Mortgage that was taken out on this home.Purchase Details
Home Financials for this Owner
Home Financials are based on the most recent Mortgage that was taken out on this home.Purchase Details
Purchase Details
Similar Homes in Fishers, IN
Home Values in the Area
Average Home Value in this Area
Purchase History
| Date | Type | Sale Price | Title Company |
|---|---|---|---|
| Warranty Deed | -- | Meridian Title Corp | |
| Warranty Deed | -- | None Available | |
| Warranty Deed | -- | None Available | |
| Quit Claim Deed | -- | None Available | |
| Deed | -- | -- |
Mortgage History
| Date | Status | Loan Amount | Loan Type |
|---|---|---|---|
| Open | $332,000 | New Conventional | |
| Closed | $314,415 | New Conventional | |
| Previous Owner | $310,500 | New Conventional |
Property History
| Date | Event | Price | Change | Sq Ft Price |
|---|---|---|---|---|
| 04/10/2017 04/10/17 | Sold | $369,900 | 0.0% | $83 / Sq Ft |
| 11/18/2016 11/18/16 | Pending | -- | -- | -- |
| 11/05/2016 11/05/16 | For Sale | $369,900 | +7.2% | $83 / Sq Ft |
| 06/30/2014 06/30/14 | Sold | $345,000 | 0.0% | $77 / Sq Ft |
| 06/07/2014 06/07/14 | Pending | -- | -- | -- |
| 05/30/2014 05/30/14 | Price Changed | $345,000 | -1.1% | $77 / Sq Ft |
| 05/16/2014 05/16/14 | Price Changed | $349,000 | -0.3% | $78 / Sq Ft |
| 05/01/2014 05/01/14 | For Sale | $350,000 | -- | $78 / Sq Ft |
Tax History Compared to Growth
Tax History
| Year | Tax Paid | Tax Assessment Tax Assessment Total Assessment is a certain percentage of the fair market value that is determined by local assessors to be the total taxable value of land and additions on the property. | Land | Improvement |
|---|---|---|---|---|
| 2024 | $5,455 | $477,300 | $88,900 | $388,400 |
| 2023 | $5,490 | $471,600 | $88,900 | $382,700 |
| 2022 | $5,080 | $423,100 | $88,900 | $334,200 |
| 2021 | $4,532 | $374,700 | $88,900 | $285,800 |
| 2020 | $4,280 | $352,100 | $88,900 | $263,200 |
| 2019 | $4,373 | $359,600 | $88,900 | $270,700 |
| 2018 | $4,185 | $343,500 | $88,900 | $254,600 |
| 2017 | $4,040 | $337,300 | $88,900 | $248,400 |
| 2016 | $3,955 | $330,500 | $88,900 | $241,600 |
| 2014 | $2,652 | $245,000 | $88,900 | $156,100 |
| 2013 | $2,652 | $49,600 | $49,600 | $0 |
Agents Affiliated with this Home
-

Seller's Agent in 2017
Tina Floyd-Snodgrass
Homeward Bound Realty LLC
(317) 748-5041
215 Total Sales
-
R
Buyer's Agent in 2017
Rodney Heard
eXp Realty LLC
-

Seller's Agent in 2014
Erika Frantz
Berkshire Hathaway Home
(317) 557-8979
10 in this area
457 Total Sales
-

Seller Co-Listing Agent in 2014
Ashlea Stone
Berkshire Hathaway Home
(317) 363-9420
4 in this area
387 Total Sales
Map
Source: MIBOR Broker Listing Cooperative®
MLS Number: MBR21288867
APN: 29-11-36-012-016.000-020
- 12498 Clover Hill Trace
- 14514 Glapthorn Rd
- 14332 Eddington Place
- 12381 Bellingham Blvd
- 14156 Avalon Dr E
- 14620 Hinton Dr
- 14662 Golden Fox Ct
- 12226 Eddington Place
- 12998 Silbury Hill Way
- 14052 Rayners Ln
- 14888 Rustic Ridge Ct
- 14446 Chapelwood Ln
- 12034 Gatwick View Dr
- 12117 Royalwood Ct
- 13153 Ascot Cir
- 12059 Chapelwood Dr
- 12878 Ari Ln
- 12675 Hollice Ln
- 14126 Stonewood Place
- 14872 Autumn View Way
