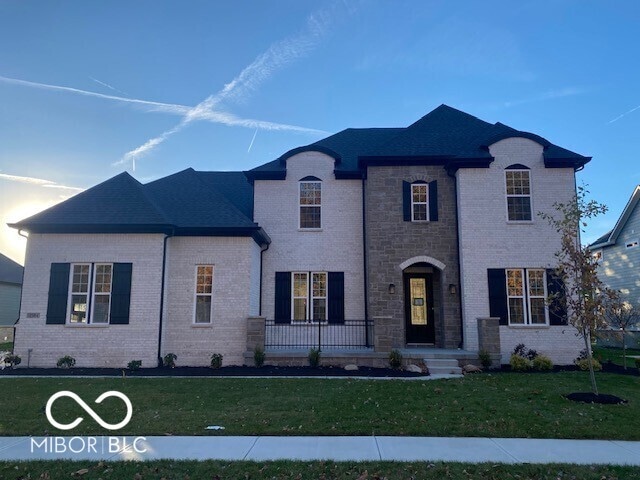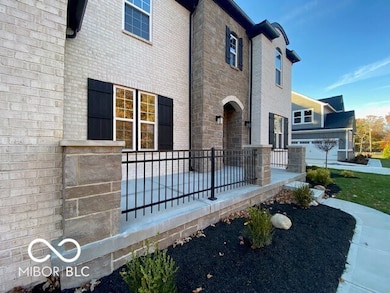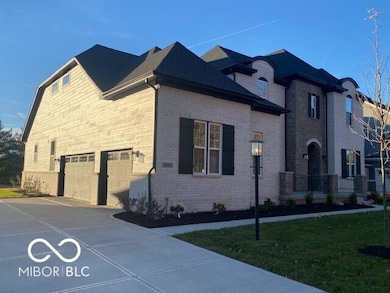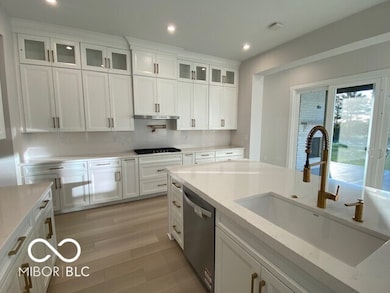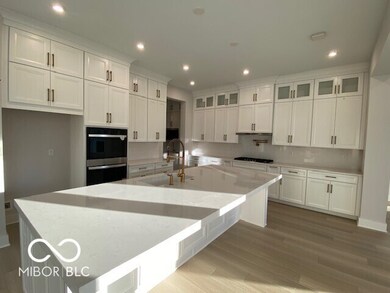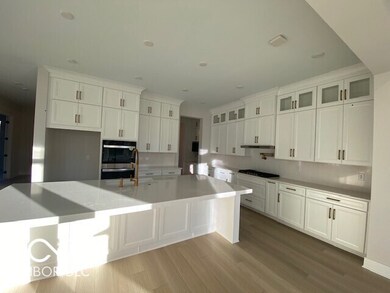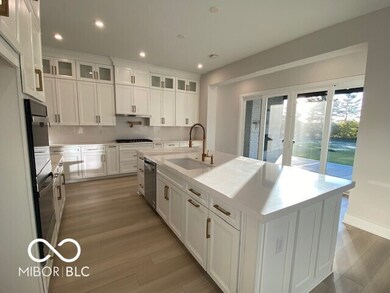12584 Lowery Way Fishers, IN 46037
Estimated payment $5,904/month
Highlights
- New Construction
- View of Trees or Woods
- Family Room with Fireplace
- Southeastern Elementary School Rated A
- 0.51 Acre Lot
- Main Floor Bedroom
About This Home
A perfect harmony of elegance and livability, this stunning Monticello design captures timeless style and modern comfort. Set on a serene tree-lined homesite, the home welcomes you with a charming front courtyard, offering a beautiful first impression and a peaceful place to relax. Inside, the open and airy layout reveals a breathtaking family room with a dropped tray ceiling and a cultured stone fireplace-a showpiece that exudes warmth and sophistication. The gourmet kitchen shines with quartz countertops, a pot filler, and custom cabinetry, seamlessly connecting to the casual dining area for effortless entertaining. The independent living suite on the main level provides versatility for guests or multi-generational living, complete with a kitcheonette and space for an under-counter refrigerator. Nearby, a dedicated home office and formal dining room add both function and elegance to the main floor's thoughtful design. Upstairs, three spacious bedrooms 1 with a private bath and the others share a jack and jill. The primary suite is a true sanctuary, highlighted by a spa-inspired bath and refined finishes throughout. Step outside to enjoy the outdoor living area with a cozy fireplace, where evenings are best spent taking in the peaceful pond view. Every detail of this home has been intentionally crafted-from the architectural flow to the designer finishes-creating a space that feels both luxurious and inviting, inside and out.
Home Details
Home Type
- Single Family
Est. Annual Taxes
- $14
Year Built
- Built in 2025 | New Construction
Lot Details
- 0.51 Acre Lot
- Landscaped with Trees
Parking
- 3 Car Attached Garage
Home Design
- Brick Exterior Construction
- Concrete Perimeter Foundation
- Stone
Interior Spaces
- 2-Story Property
- Tray Ceiling
- Family Room with Fireplace
- 2 Fireplaces
- Views of Woods
- Laundry on upper level
Kitchen
- Double Oven
- Gas Cooktop
- Range Hood
- Microwave
- Dishwasher
- Disposal
Flooring
- Carpet
- Vinyl Plank
Bedrooms and Bathrooms
- 5 Bedrooms
- Main Floor Bedroom
- Walk-In Closet
Rough-In Basement
- Basement Fills Entire Space Under The House
- Sump Pump
- Basement Window Egress
Home Security
- Smart Thermostat
- Fire and Smoke Detector
Schools
- Southeastern Elementary School
- Hamilton Se Int And Jr High Sch Middle School
- Hamilton Southeastern High School
Additional Features
- Outdoor Fireplace
- Forced Air Heating and Cooling System
Community Details
- Cyntheanne Meadows Subdivision
Listing and Financial Details
- Tax Lot 2
- Assessor Parcel Number 291232005002000020
Map
Home Values in the Area
Average Home Value in this Area
Tax History
| Year | Tax Paid | Tax Assessment Tax Assessment Total Assessment is a certain percentage of the fair market value that is determined by local assessors to be the total taxable value of land and additions on the property. | Land | Improvement |
|---|---|---|---|---|
| 2024 | $13 | $600 | $600 | -- |
| 2023 | $48 | $600 | $600 | $0 |
| 2022 | $48 | $600 | $600 | $0 |
Property History
| Date | Event | Price | List to Sale | Price per Sq Ft |
|---|---|---|---|---|
| 11/17/2025 11/17/25 | Off Market | $1,119,900 | -- | -- |
| 11/10/2025 11/10/25 | For Sale | $1,119,900 | -- | $257 / Sq Ft |
Purchase History
| Date | Type | Sale Price | Title Company |
|---|---|---|---|
| Warranty Deed | $820,000 | None Listed On Document |
Source: MIBOR Broker Listing Cooperative®
MLS Number: 22072201
APN: 29-12-32-005-002.000-020
- OAK HILL Plan at Cyntheanne Meadows
- LANGDON Plan at Cyntheanne Meadows
- 12592 Lowery Way
- CRESTWOOD Plan at Cyntheanne Meadows
- SEBASTIAN Plan at Cyntheanne Meadows
- ASH LAWN Plan at Cyntheanne Meadows
- LAYTON Plan at Cyntheanne Meadows
- MONTICELLO Plan at Cyntheanne Meadows
- KENDALL Plan at Cyntheanne Meadows
- 12511 Lowery Way
- 12442 Coastal Place
- 16059 Malbec St
- 12623 Tidecrest Dr
- 16003 Malbec St
- 12790 Arista Ln
- 12473 Palmetto Bay Ct
- 15983 Lambrusco Way
- 15935 Lambrusco Way
- 16022 Lambrusco Way
- 16001 Marsala Dr
