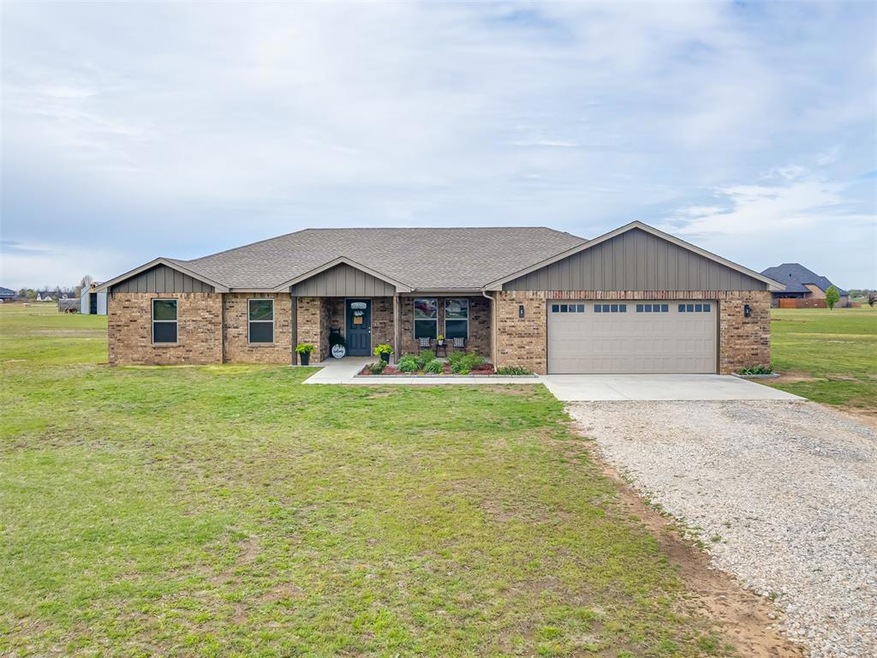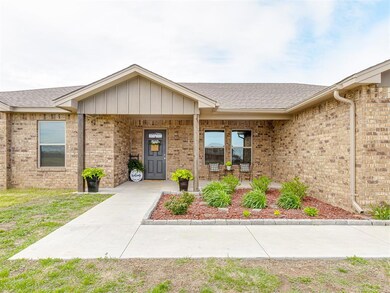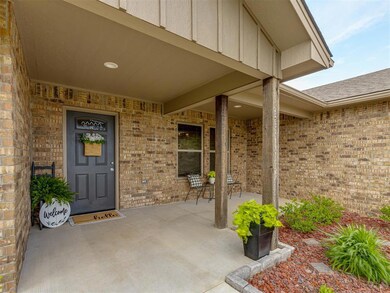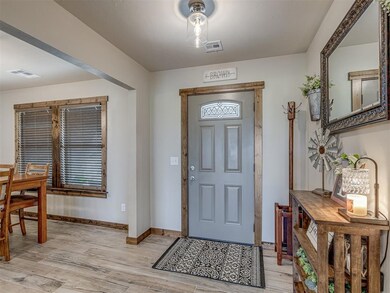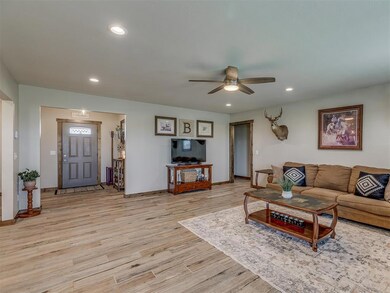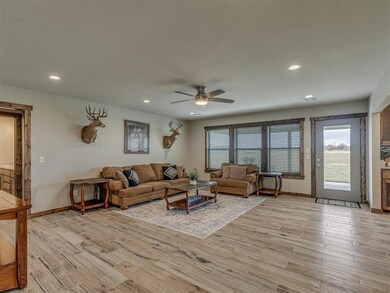
12585 Aldridge Ct Crescent, OK 73028
Highlights
- 3.6 Acre Lot
- Cul-De-Sac
- 2 Car Attached Garage
- Ranch Style House
- Porch
- Laundry Room
About This Home
As of May 2025Like NEW home, just built in 2023! This custom home is perfectly situated on 3.6 mol acres in the John Deere Estates neighborhood. The home features and open layout with super spacious kitchen and living area that steps out to the covered back patio, the perfect place to enjoy an Oklahoma sunset. The kitchen has a HUGE island with breakfast bar, granite countertops, sink overlooking the backyard and all ss appliances. To the right of the main living area find the laundry and primary suite. The primary suite has attached bath with double sinks, walk in shower, soaker tub, and large walk in closet. Across the home find three additional bedrooms and hall bath. Outside the home has a 15x20 loafing shed ready for your show animals and a storm shelter. There is still plenty of room to build your custom shop on this gorgeous acreage that feels Like the country, but is close to city amenities. Last but not least this home is total electric and has well and septic, so only ONE utility bill! Don't miss your opportunity to make this one yours! Additional pictures coming soon!
Last Buyer's Agent
Non MLS Member
Home Details
Home Type
- Single Family
Est. Annual Taxes
- $3,373
Year Built
- Built in 2023
Lot Details
- 3.6 Acre Lot
- Cul-De-Sac
- Northeast Facing Home
Parking
- 2 Car Attached Garage
- Garage Door Opener
- Gravel Driveway
- Additional Parking
Home Design
- Ranch Style House
- Brick Exterior Construction
- Slab Foundation
- Brick Frame
- Composition Roof
Interior Spaces
- 1,970 Sq Ft Home
- Ceiling Fan
- Inside Utility
- Laundry Room
Kitchen
- Microwave
- Dishwasher
- Wood Stained Kitchen Cabinets
Flooring
- Carpet
- Tile
Bedrooms and Bathrooms
- 4 Bedrooms
- 2 Full Bathrooms
Outdoor Features
- Outbuilding
- Porch
Schools
- Crescent Elementary School
- Crescent Middle School
- Crescent High School
Utilities
- Central Heating and Cooling System
- Water Heater
- Septic Tank
- High Speed Internet
Listing and Financial Details
- Tax Lot 18
Ownership History
Purchase Details
Home Financials for this Owner
Home Financials are based on the most recent Mortgage that was taken out on this home.Purchase Details
Home Financials for this Owner
Home Financials are based on the most recent Mortgage that was taken out on this home.Similar Home in Crescent, OK
Home Values in the Area
Average Home Value in this Area
Purchase History
| Date | Type | Sale Price | Title Company |
|---|---|---|---|
| Warranty Deed | $355,000 | First American Title | |
| Warranty Deed | $355,000 | First American Title | |
| Warranty Deed | $41,000 | American Eagle Ttl Group Llc |
Mortgage History
| Date | Status | Loan Amount | Loan Type |
|---|---|---|---|
| Open | $348,570 | FHA | |
| Closed | $348,570 | FHA | |
| Previous Owner | $32,800 | New Conventional | |
| Previous Owner | $150,000 | New Conventional | |
| Previous Owner | $32,800 | Purchase Money Mortgage |
Property History
| Date | Event | Price | Change | Sq Ft Price |
|---|---|---|---|---|
| 05/28/2025 05/28/25 | Sold | $355,000 | -1.1% | $180 / Sq Ft |
| 04/14/2025 04/14/25 | Pending | -- | -- | -- |
| 04/03/2025 04/03/25 | For Sale | $359,000 | +1205.5% | $182 / Sq Ft |
| 02/18/2021 02/18/21 | Sold | $27,500 | 0.0% | -- |
| 01/09/2021 01/09/21 | Pending | -- | -- | -- |
| 01/05/2020 01/05/20 | For Sale | $27,500 | -- | -- |
Tax History Compared to Growth
Tax History
| Year | Tax Paid | Tax Assessment Tax Assessment Total Assessment is a certain percentage of the fair market value that is determined by local assessors to be the total taxable value of land and additions on the property. | Land | Improvement |
|---|---|---|---|---|
| 2024 | $3,373 | $33,175 | $2,255 | $30,920 |
| 2023 | $3,373 | $2,255 | $2,255 | $0 |
| 2022 | $242 | $2,255 | $2,255 | $0 |
| 2021 | $23 | $204 | $204 | $0 |
| 2020 | $23 | $204 | $204 | $0 |
| 2019 | $23 | $204 | $204 | $0 |
Agents Affiliated with this Home
-
Jessica Stout

Seller's Agent in 2025
Jessica Stout
JStout Real Estate LLC
(405) 664-7140
56 in this area
149 Total Sales
-
N
Buyer's Agent in 2025
Non MLS Member
-
John Phillips
J
Seller's Agent in 2021
John Phillips
Metro First Executives
(405) 413-0791
23 in this area
31 Total Sales
-
Kenna Hoffman Tays

Seller Co-Listing Agent in 2021
Kenna Hoffman Tays
Metro First Executives
(405) 755-7878
23 in this area
73 Total Sales
Map
Source: MLSOK
MLS Number: 1163310
APN: 420057942
- 214 N Pecan St
- 7990 N Sanderson Terrace
- 0 S Magnolia St
- 105 S Magnolia St
- 12225 Aldridge Ct
- 12150 Aldridge Ct
- 316 E Jefferson St
- 204 E Washington St
- 8360 N Portland Ave
- 0 E Van Buren St
- 0 W Sanderson St
- 326 S Locust St
- 11924 County Road 74
- 709 W Washington St
- 601 W Monroe St
- 712 W Madison St
- 0 W Crescent Dover Rd
- 406 S Pine St
- 325 S Pine St
- 508 W Ryland Rd
