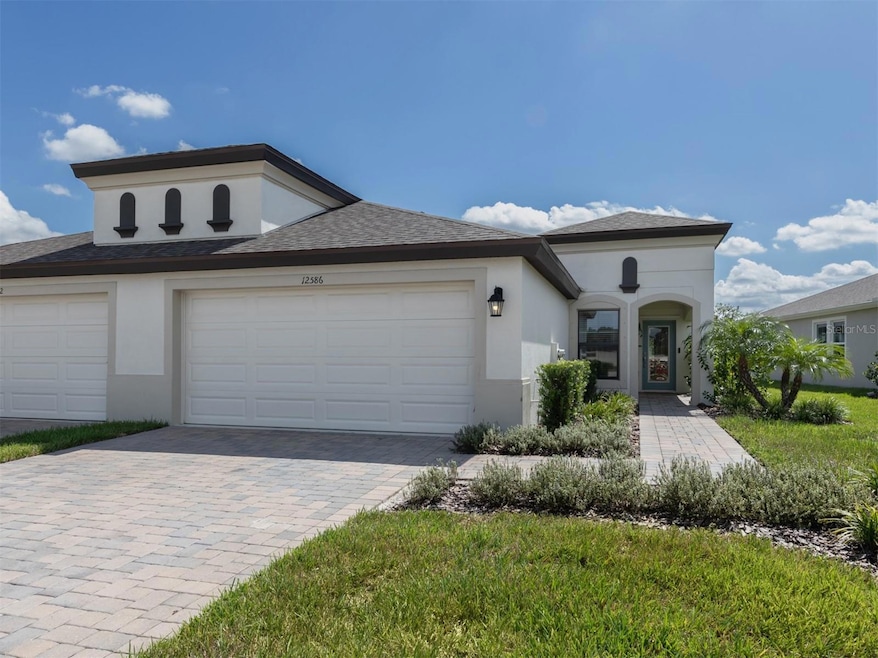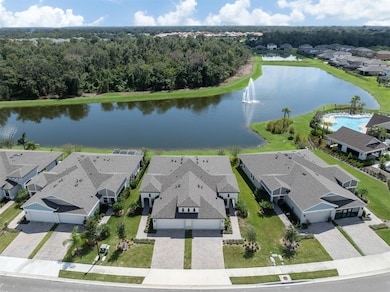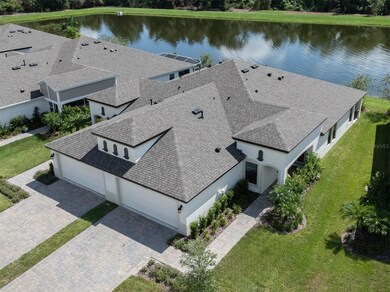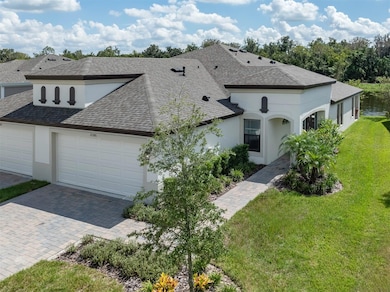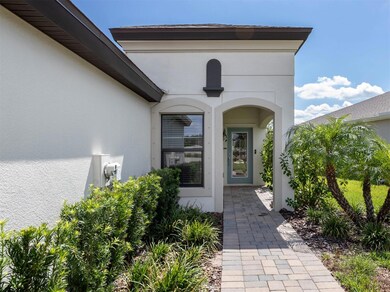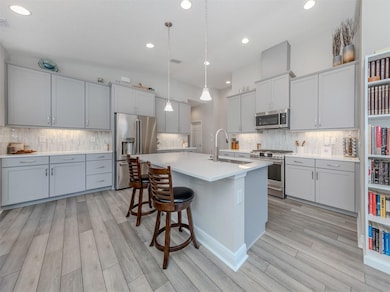12586 Oak Hill Way Parrish, FL 34219
Estimated payment $2,399/month
Highlights
- Lake Front
- Custom Home
- Private Lot
- Annie Lucy Williams Elementary School Rated A-
- Open Floorplan
- End Unit
About This Home
Under contract-accepting backup offers. Amazing water and preserve views with nothing behind you and over 50K in upgrades and *****ASSUMABLE VA LOAN AT 4.75% WITH LENDER APPROVAL!!****** Lots of privacy, this stunningly maintained and eloquently appointed sun-filled villa lives so beautifully. This wonderful three-bedroom, two-bath home is designed for comfort and style, featuring a thoughtful split floor plan that enhances privacy and flow, on one of the best lots in Crosswind Point and shows like a model and includes high-end finishes. Go inside through the elegant glass door entry and be greeted by a spacious great room with built-in shelving which may be removed if buyers do not want them, and dining room ideal for family gatherings or cozy evenings. The heart of the home, the kitchen, boasts 42-inch wood cabinetry that provides ample storage, modern appliances, quartz countertops, breakfast bar, soft-close drawers and cabinetry, coffee bar, eloquent glass backsplash and under-counter lighting that make cooking a delight. Plus, a large walk-in pantry with frosted glass door ensures you will have plenty of space for all your culinary needs. Retreat to the spacious primary suite at back of the home with large windows and private en suite which includes, quartz countertops, dual sinks, makeup vanity, large glass shower, linen closet, private water closet and a large walk-in closet with custom shelving, ensuring organization is a breeze. The two additional bedrooms are in the rear of the home and near the second full-sized bath with quartz countertops, wood cabinetry and glass-enclosed shower, making this a private oasis for guests. With long water views right from your backyard, you’ll find tranquility and beauty in your outdoor space, ideal for morning coffees or sunset relaxation. The two-car garage completes this home. A maintenance-free living with low fees allows you to enjoy the Florida lifestyle. The air-conditioning system has been updated with an Air Knight purification system. This home offers full hurricane protection and no flood zone. The community of Crosswind Point offers scenic water and conservation views throughout the community with a pool and cabana amenity center. Near dining, shopping, medical, schools, U.S. 301, Interstate 75, parks, downtown St. Petersburg, Sarasota and Tampa.*** HOME WARRANTY FOR 1 YEAR INCLUDED***
Listing Agent
PREMIER SOTHEBYS INTL REALTY Brokerage Phone: 941-412-3323 License #3251887 Listed on: 08/27/2025

Property Details
Home Type
- Multi-Family
Est. Annual Taxes
- $3,918
Year Built
- Built in 2022
Lot Details
- 4,726 Sq Ft Lot
- Lake Front
- End Unit
- North Facing Home
- Native Plants
- Private Lot
- Level Lot
- Cleared Lot
- Landscaped with Trees
HOA Fees
- $203 Monthly HOA Fees
Parking
- 2 Car Attached Garage
- Garage Door Opener
- Driveway
Property Views
- Lake
- Park or Greenbelt
Home Design
- Custom Home
- Florida Architecture
- Villa
- Property Attached
- Slab Foundation
- Shingle Roof
- Block Exterior
- Stucco
Interior Spaces
- 1,534 Sq Ft Home
- 1-Story Property
- Open Floorplan
- Bar
- High Ceiling
- Ceiling Fan
- Blinds
- Sliding Doors
- Great Room
- Dining Room
Kitchen
- Breakfast Bar
- Walk-In Pantry
- Range
- Microwave
- Dishwasher
- Stone Countertops
- Solid Wood Cabinet
- Disposal
Flooring
- Brick
- Carpet
- Luxury Vinyl Tile
Bedrooms and Bathrooms
- 3 Bedrooms
- Split Bedroom Floorplan
- En-Suite Bathroom
- 2 Full Bathrooms
- Tall Countertops In Bathroom
Laundry
- Laundry Room
- Dryer
- Washer
Home Security
- Hurricane or Storm Shutters
- Fire and Smoke Detector
- In Wall Pest System
Schools
- Annie Lucy Williams Elementary School
- Buffalo Creek Middle School
- Parrish Community High School
Utilities
- Central Heating and Cooling System
- Thermostat
- Underground Utilities
- Natural Gas Connected
- Gas Water Heater
- High Speed Internet
- Cable TV Available
Additional Features
- Reclaimed Water Irrigation System
- Covered Patio or Porch
Listing and Financial Details
- Visit Down Payment Resource Website
- Tax Lot 3
- Assessor Parcel Number 426101159
- $1,708 per year additional tax assessments
Community Details
Overview
- Association fees include pool, maintenance structure, ground maintenance, management, private road
- Rachel Welborn Association, Phone Number (813) 533-2950
- Visit Association Website
- Built by Homes By West Bay
- Crosswind Point Community
- Crosswind Point Ph I Subdivision
- The community has rules related to deed restrictions, fencing
Recreation
- Community Playground
- Community Pool
- Dog Park
Pet Policy
- Pets Allowed
- 4 Pets Allowed
Map
Home Values in the Area
Average Home Value in this Area
Tax History
| Year | Tax Paid | Tax Assessment Tax Assessment Total Assessment is a certain percentage of the fair market value that is determined by local assessors to be the total taxable value of land and additions on the property. | Land | Improvement |
|---|---|---|---|---|
| 2025 | $6,554 | $303,719 | $66,300 | $237,419 |
| 2024 | $6,554 | $306,141 | $66,300 | $239,841 |
| 2023 | $6,554 | $369,130 | $66,300 | $302,830 |
| 2022 | $2,121 | $8,820 | $8,820 | $0 |
Property History
| Date | Event | Price | List to Sale | Price per Sq Ft | Prior Sale |
|---|---|---|---|---|---|
| 01/06/2026 01/06/26 | Pending | -- | -- | -- | |
| 12/01/2025 12/01/25 | Price Changed | $360,000 | -3.7% | $235 / Sq Ft | |
| 11/13/2025 11/13/25 | Price Changed | $374,000 | -1.3% | $244 / Sq Ft | |
| 10/02/2025 10/02/25 | Price Changed | $379,000 | -1.3% | $247 / Sq Ft | |
| 08/27/2025 08/27/25 | For Sale | $384,000 | -9.6% | $250 / Sq Ft | |
| 07/15/2022 07/15/22 | Sold | $424,990 | 0.0% | $277 / Sq Ft | View Prior Sale |
| 06/07/2022 06/07/22 | Pending | -- | -- | -- | |
| 05/23/2022 05/23/22 | Price Changed | $424,990 | -4.5% | $277 / Sq Ft | |
| 05/13/2022 05/13/22 | Price Changed | $445,124 | +0.4% | $290 / Sq Ft | |
| 05/12/2022 05/12/22 | Price Changed | $443,478 | +2.4% | $289 / Sq Ft | |
| 05/10/2022 05/10/22 | Price Changed | $433,254 | +1.2% | $282 / Sq Ft | |
| 05/02/2022 05/02/22 | For Sale | $428,254 | -- | $279 / Sq Ft |
Purchase History
| Date | Type | Sale Price | Title Company |
|---|---|---|---|
| Special Warranty Deed | $425,000 | Sunset Title |
Mortgage History
| Date | Status | Loan Amount | Loan Type |
|---|---|---|---|
| Open | $359,959 | VA |
Source: Stellar MLS
MLS Number: N6140190
APN: 4261-0115-9
- 12730 Hysmith Loop
- 12513 Oak Hill Way
- 7704 Twin Leaf Terrace
- 13069 Oak Hill Way
- 7606 Twinleaf Terrace Way
- 12710 Hysmith Loop
- Bridgeport Plan at Crosswind Point - Villas Series
- 12377 Oak Hill Way
- 12345 Parrish Cemetary Rd
- 12306 Oak Hill Way
- 12374 Oak Hill Way
- 12310 Oak Hill Way
- 12350 Oak Hill Way
- 13137 Homestead Ln
- 12346 Oak Hill Way
- 8814 Bahama Mia Ln
- 12342 Oak Hill Way
- 13068 Homestead Ln
- 7107 Indus Valley Cir
- 9712 Parrish Glenn
