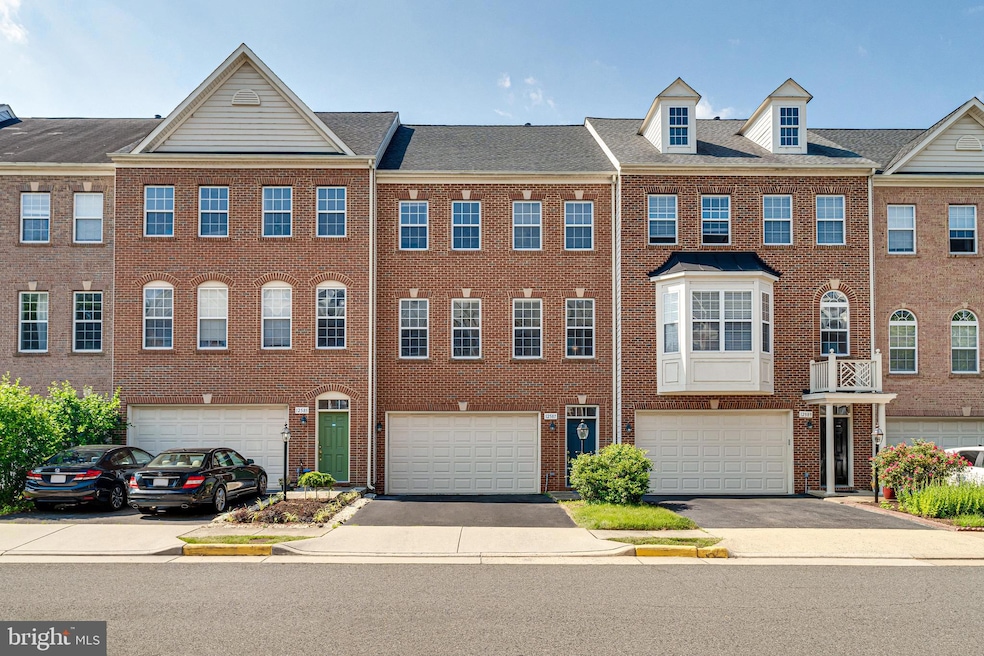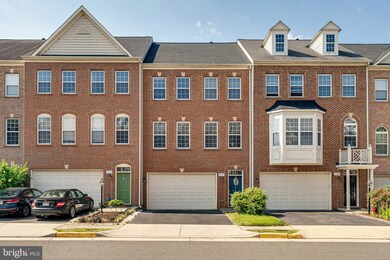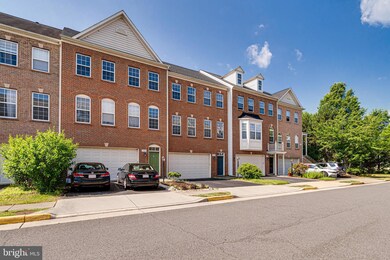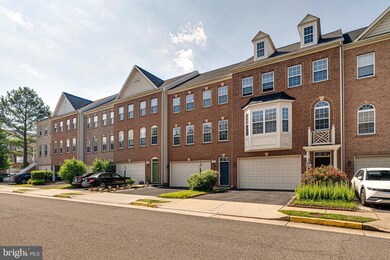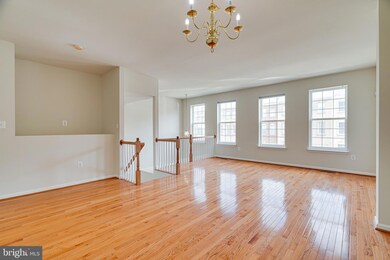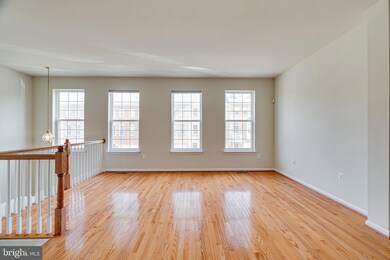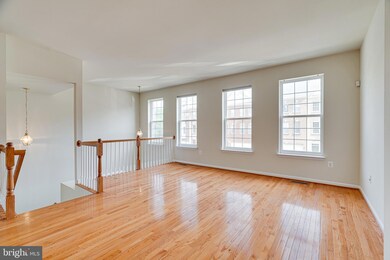12587 Birkdale Way Fairfax, VA 22030
Highlights
- Colonial Architecture
- Wood Flooring
- 90% Forced Air Heating and Cooling System
- Johnson Middle School Rated A
- 2 Car Direct Access Garage
- Property is in excellent condition
About This Home
Beautiful/Bright TH w/2 Car Garage in Cul-De-Sac. Hard Wood Floors on Main Level. Granite CounterTop. Big Island for Breakfast, Walk-in Large Closet. 14 Yrs-Old. Fully Finished Walkout Basement. Well-Maintained. Convenient Location near Wegmann, Costco, I-66, 29. Large Deck (250 SF). Long Term Lease Preferred. Nice Owner
Listing Agent
(703) 625-9909 lori@galaxyrealtyusa.com Galaxy Realty LLC License #0225081066 Listed on: 11/17/2025
Townhouse Details
Home Type
- Townhome
Est. Annual Taxes
- $7,359
Year Built
- Built in 2004
Lot Details
- 2,016 Sq Ft Lot
- Property is in excellent condition
Parking
- 2 Car Direct Access Garage
- 2 Driveway Spaces
- Basement Garage
- Front Facing Garage
- Garage Door Opener
Home Design
- Colonial Architecture
- Brick Exterior Construction
- Architectural Shingle Roof
- Concrete Perimeter Foundation
Interior Spaces
- Property has 3 Levels
Flooring
- Wood
- Carpet
Bedrooms and Bathrooms
- 3 Bedrooms
Finished Basement
- Walk-Out Basement
- Basement Fills Entire Space Under The House
- Connecting Stairway
- Garage Access
- Rear Basement Entry
Schools
- Eagle View Elementary School
- Katherine Johnson Middle School
- Fairfax High School
Utilities
- 90% Forced Air Heating and Cooling System
- Natural Gas Water Heater
- Public Septic
- Phone Available
Listing and Financial Details
- Residential Lease
- Security Deposit $3,700
- Requires 1 Month of Rent Paid Up Front
- Tenant pays for all utilities
- The owner pays for common area maintenance, personal property taxes, real estate taxes, trash collection
- Rent includes hoa/condo fee
- No Smoking Allowed
- 12-Month Min and 36-Month Max Lease Term
- Available 11/23/25
- $50 Application Fee
- $100 Repair Deductible
- Assessor Parcel Number 0554 17 0101
Community Details
Overview
- Property has a Home Owners Association
- Built by CENTEX HOMES
- Buckleys Reserve Subdivision, Kendall Floorplan
Pet Policy
- No Pets Allowed
Map
Source: Bright MLS
MLS Number: VAFX2279450
APN: 0554-17-0101
- 4904 Elsa Ct
- 4875 Annamohr Dr
- 5132 Gagne Ct
- 12816 Owens Glen Dr
- 12882 Crouch Dr
- 12307 W Oaks Dr
- 5250 Winfield Rd
- 5300 Winfield Rd
- 12210 Rowan Tree Dr
- 4683 Eggleston Terrace Unit 232
- 5360 Winfield Rd
- 4490 Market Commons Dr Unit 302
- 4490 Market Commons Dr Unit 202
- 4490 Market Commons Dr Unit 602
- 4480 Market Commons Dr Unit 505
- 4479B Beacon Grove Cir
- 12098 Antler Ct
- 12237 Water Elm Ln
- 12128 Garden Ridge Ln Unit 203
- 12148 Garden Grove Cir Unit 403
- 12586 Birkdale Way
- 12728 U S 29
- 12891 Crouch Dr
- 4604 Carisbrooke Ln
- 12751 Fair Lakes Cir
- 12258 Sessile Commons
- 12167 Lincoln Lake Way
- 4479A Beacon Grove Cir Unit 807A
- 12120 Garden Ridge Ln Unit 204
- 4617 Buckhorn Ridge
- 4652 Buckhorn Ridge
- 12432 Liberty Bridge Rd Unit A
- 12404B Liberty Bridge Rd
- 12423 Oak Rail Ln
- 4401 Weatherington Ln Unit 304
- 12586 Ovation Dr
- 12035 Overbridge Ln
- 12101 Pine Forest Cir
- 4408 Oak Creek Ct
- 13175 Autumn Willow Dr
