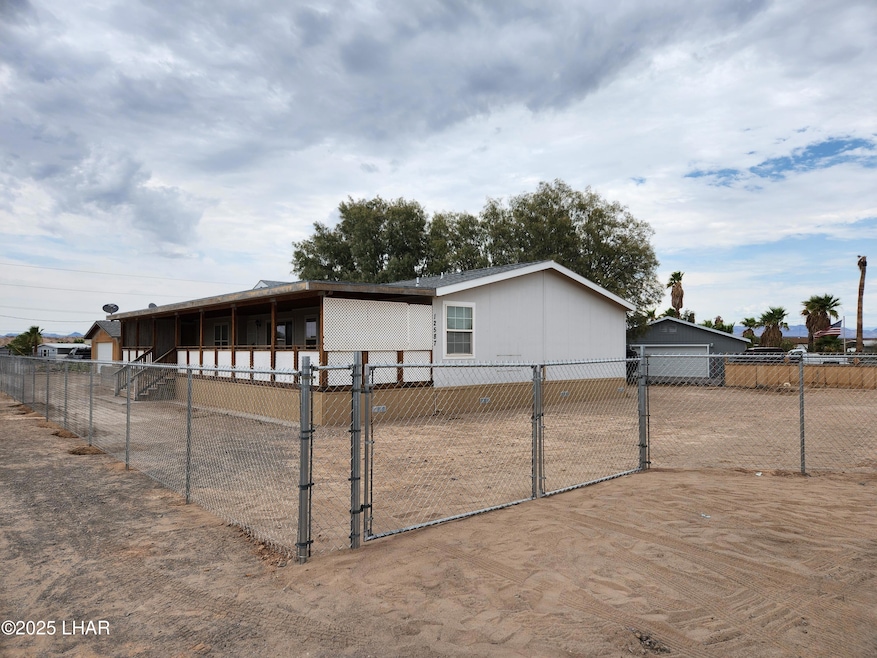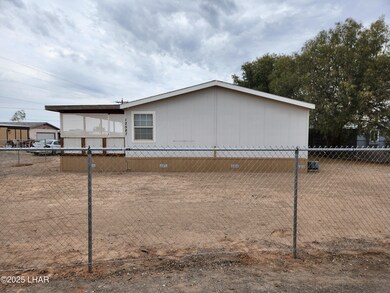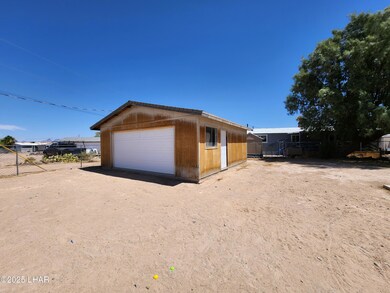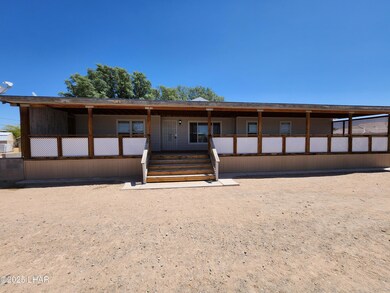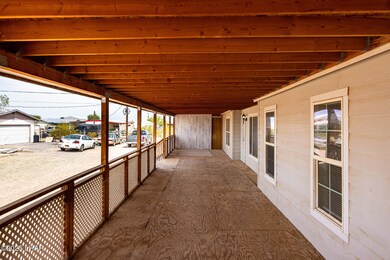
12587 El Mirage Dr Mohave Valley, AZ 86440
Golden Shores NeighborhoodEstimated payment $1,279/month
Highlights
- Primary Bedroom Suite
- Deck
- Hydromassage or Jetted Bathtub
- Mountain View
- Vaulted Ceiling
- No HOA
About This Home
Need a house with lots of room that's close to off roading and launch ramp? Here it is! This location is a minute from open desert Federal lands for off road exploring. The Topock launch ramp is a couple miles down the road for fishing and boating fun. Nearly 1800 sq ft, 3BR/2BA split floor plan home and 576 sq ft garage on 0.28 acres is waiting for you. This upgraded Fleetwood Entertainer model has 2 X 6 construction and is truly built for entertaining. Covered deck runs full length of the home for great outdoor space for friends and family. The home has a huge living room, a den, built in office area, a nicely laid out kitchen with breakfast bar, master suite with jetted tub & shower and 2 good sized bedrooms with walk-in closets. Fridge and microwave stay. Garage has garage door opener, laundry sink, dishwasher and spot for a swamp cooler(removed). New skirting and chain link fencing just installed. Enjoy small town living with shopping 30 minutes away in Bullhead City or 45 minutes away in Lake Havasu City.
Listing Agent
Long River Realty Brokerage Email: holleylandluxurygroup@gmail.com License #BR520617000 Listed on: 04/01/2025
Property Details
Home Type
- Manufactured Home
Est. Annual Taxes
- $791
Year Built
- Built in 2005
Lot Details
- 0.28 Acre Lot
- Lot Dimensions are 100 x 163 x 54 x 165
- Southeast Facing Home
- Back and Front Yard Fenced
- Chain Link Fence
- Level Lot
Parking
- 2 Car Detached Garage
Home Design
- Pillar, Post or Pier Foundation
- Steel Frame
- Wood Frame Construction
- Shingle Roof
- Vertical Siding
Interior Spaces
- 1,795 Sq Ft Home
- 1-Story Property
- Vaulted Ceiling
- Ceiling Fan
- Window Treatments
- Dining Area
- Den
- Utility Room
- Mountain Views
Kitchen
- Breakfast Bar
- Electric Oven
- Electric Range
- Dishwasher
- Laminate Countertops
Flooring
- Carpet
- Vinyl
Bedrooms and Bathrooms
- 3 Bedrooms
- Primary Bedroom Suite
- Split Bedroom Floorplan
- Walk-In Closet
- 2 Full Bathrooms
- Dual Sinks
- Hydromassage or Jetted Bathtub
- Separate Shower in Primary Bathroom
Laundry
- Laundry in Utility Room
- Washer and Dryer Hookup
Outdoor Features
- Deck
- Covered patio or porch
Mobile Home
- Manufactured Home
Utilities
- Central Heating and Cooling System
- Programmable Thermostat
- 101 to 200 Amp Service
- Electric Water Heater
- Septic Tank
Community Details
- No Home Owners Association
- Built by Fleetwood
- Golden Shores Community
- Golden Shores Subdivision
Listing and Financial Details
- Tax Block D
Map
Home Values in the Area
Average Home Value in this Area
Property History
| Date | Event | Price | Change | Sq Ft Price |
|---|---|---|---|---|
| 06/18/2025 06/18/25 | Price Changed | $219,000 | -3.9% | $122 / Sq Ft |
| 06/01/2025 06/01/25 | Price Changed | $228,000 | -0.4% | $127 / Sq Ft |
| 04/01/2025 04/01/25 | For Sale | $229,000 | -- | $128 / Sq Ft |
Similar Homes in Mohave Valley, AZ
Source: Lake Havasu Association of REALTORS®
MLS Number: 1034828
- 12633 S Apache Pkwy
- 5282 El Mirage Dr
- 12679 Apache Pkwy
- 5213 El Mirage Dr Unit 8
- 5390 E Maricopa Dr
- 12732 Pima Pkwy
- 12720 S Cortaro Dr
- 12694 S Concho Dr
- 12744 Cortaro Dr
- 12748 S Cortaro Dr
- 5375 E Gila Place
- 5119 El Mirage Place
- 5419 E Coconino Dr
- 12732 S Cibola Dr
- 12736 S Cibola Dr
- 12816 S Pima Pkwy
- 5095 El Mirage Place
- 12797 S Concho Dr
- 5415 Apache Dr
- 12823 S Concho Dr
- 316 Bazoobuth St
- 709 Valley Ave
- 412 D St
- 9847 S Prescott Dr
- 1970 Clary Dr Unit 712
- 1970 Clary Dr Unit 314
- 1970 Clary Dr Unit 921
- 1970 Clary Dr Unit 422
- 1970 Clary Dr Unit 223
- 136 N K St
- 1820 E Emily Dr
- 1614 E Valley Pkwy
- 7866 Meadowlark St
- 7796 S Cardinal Dr
- 539 E Kingsley St
- 4138 E Coronado Rd
- 2048 E Lago Grande Place
- 6079 S Bella Vista Dr
- 2109 E Crystal Dr
- 5714 S Desert Lakes Dr
