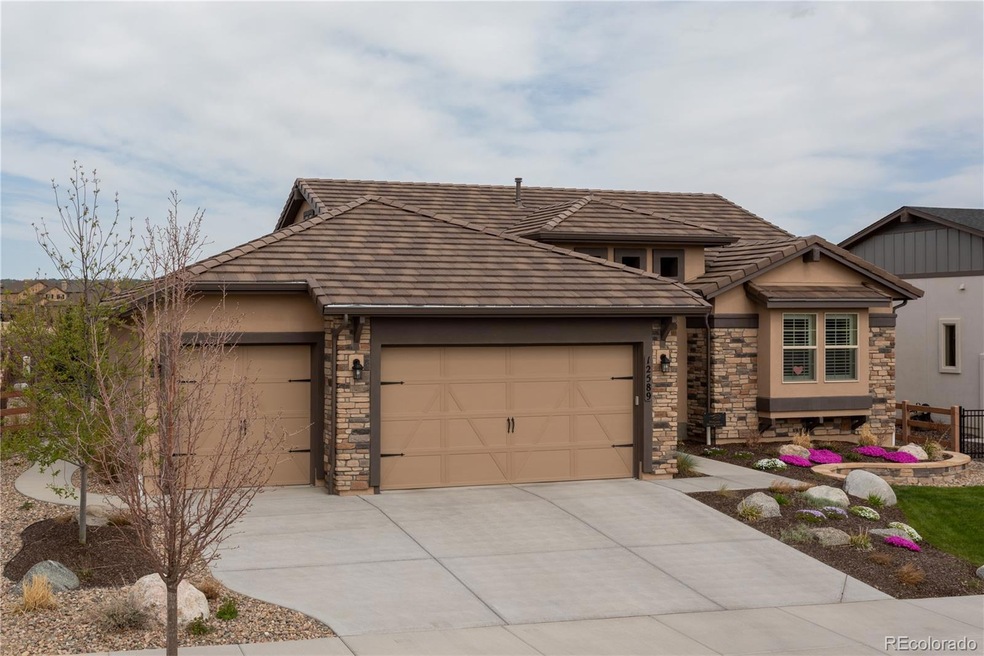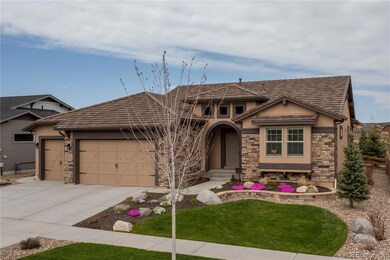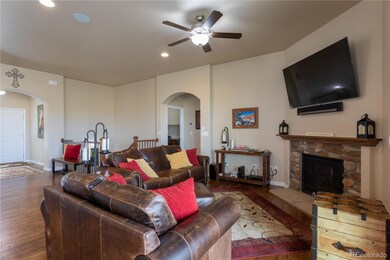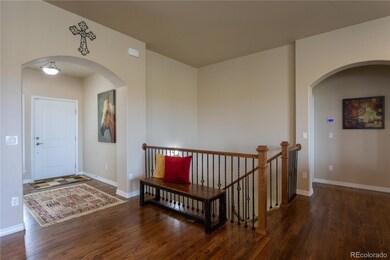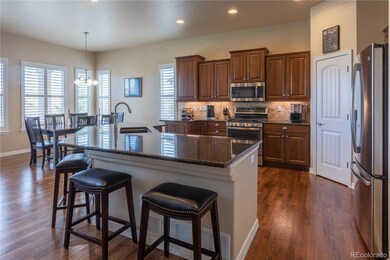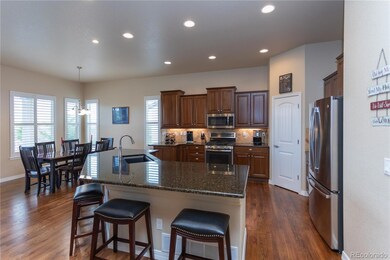
12589 Chianti Ct Colorado Springs, CO 80921
Flying Horse Ranch NeighborhoodEstimated Value: $776,309 - $871,000
Highlights
- Primary Bedroom Suite
- Open Floorplan
- Wood Flooring
- Discovery Canyon Campus Elementary School Rated A-
- Traditional Architecture
- Granite Countertops
About This Home
As of September 2020Take the time to see this impeccable custom Rancher with all the amenities you want at an incredible value. This Beautiful Open, Light & Bright floorplan offers lots of Upgrades such as hardwood floors on most of the main level, a Gourmet kitchen with Upgraded cabinets, soft close drawers & pullouts in the lower cabinets. Granite countertops & Granite sink. The rest of the main level consists of a Huge master suite with 5 piece tile bath, a 2nd Bedroom & adjacent full bath, a Large Great-room and Dining-room. There is a stylish entry to the home, main level laundry, custom trim throughout, upgraded lighting and plantation shutters. The lower level offers 2 large bedrooms a 4 piece bathroom, a massive 2nd Familyroom, lots of storage and unfinished space that could be a 5th bedroom with bath. The garage has been professionally finished and has high end epoxy floors and will easily fit larger vehicles. The professionally landscaped yard has been meticulously maintained and has a covered back patio, nature gas fire pit, stone wall/ sitting area, lots of perrenials and trees that makes this setting the perfect place for entertaining. A private location but just minutes to I-25, less than one hour from DIA, 10 minutes to the North Gate of USAFA and only 25 minutes to Peterson AFB, and 10 minutes to either Memorial, Childrens or Penrose St Francis and situated near one of the premier Golf Destinations in the region Flying Horse Golf Course.
Last Agent to Sell the Property
Rob Henderson
ERA Shields Real Estate License #40011397 Listed on: 05/15/2020
Last Buyer's Agent
PPAR Agent Non-REcolorado
NON MLS PARTICIPANT
Home Details
Home Type
- Single Family
Est. Annual Taxes
- $3,828
Year Built
- Built in 2016
Lot Details
- 9,347 Sq Ft Lot
- Partially Fenced Property
- Level Lot
- Private Yard
- Property is zoned PUD UV
HOA Fees
- $65 Monthly HOA Fees
Parking
- 3 Car Attached Garage
- Insulated Garage
- Lighted Parking
- Epoxy
Home Design
- Traditional Architecture
- Frame Construction
- Spanish Tile Roof
- Concrete Perimeter Foundation
Interior Spaces
- 1-Story Property
- Open Floorplan
- Sound System
- Ceiling Fan
- Gas Log Fireplace
- Double Pane Windows
- Window Treatments
- Entrance Foyer
- Family Room with Fireplace
- Finished Basement
- 2 Bedrooms in Basement
- Attic Fan
- Carbon Monoxide Detectors
Kitchen
- Eat-In Kitchen
- Oven
- Range Hood
- Microwave
- Dishwasher
- Kitchen Island
- Granite Countertops
- Disposal
Flooring
- Wood
- Carpet
- Tile
Bedrooms and Bathrooms
- 4 Bedrooms | 2 Main Level Bedrooms
- Primary Bedroom Suite
- Walk-In Closet
- 3 Full Bathrooms
Eco-Friendly Details
- Smoke Free Home
Outdoor Features
- Covered patio or porch
- Fire Pit
Schools
- Discovery Canyon Elementary And Middle School
- Discovery Canyon High School
Utilities
- Forced Air Heating and Cooling System
- Heating System Uses Natural Gas
Community Details
- Flying Horse Association, Phone Number (303) 980-7406
- Built by Classic Homes
- Flying Horse Subdivision
Listing and Financial Details
- Exclusions: washer, dryer, wall hangers in garage
- Assessor Parcel Number 62093-06-002
Ownership History
Purchase Details
Home Financials for this Owner
Home Financials are based on the most recent Mortgage that was taken out on this home.Purchase Details
Home Financials for this Owner
Home Financials are based on the most recent Mortgage that was taken out on this home.Similar Homes in Colorado Springs, CO
Home Values in the Area
Average Home Value in this Area
Purchase History
| Date | Buyer | Sale Price | Title Company |
|---|---|---|---|
| Perez Raymond | $574,900 | Unified Title Co | |
| Miller Robert A | $495,253 | Capstone Title |
Mortgage History
| Date | Status | Borrower | Loan Amount |
|---|---|---|---|
| Open | Perez Raymond | $459,920 | |
| Previous Owner | Miller Robert A | $346,000 | |
| Previous Owner | Miller Robert A | $357,253 |
Property History
| Date | Event | Price | Change | Sq Ft Price |
|---|---|---|---|---|
| 09/14/2020 09/14/20 | Sold | $574,900 | 0.0% | $191 / Sq Ft |
| 08/15/2020 08/15/20 | Pending | -- | -- | -- |
| 08/07/2020 08/07/20 | Price Changed | $574,900 | -0.9% | $191 / Sq Ft |
| 08/05/2020 08/05/20 | For Sale | $579,900 | 0.0% | $193 / Sq Ft |
| 08/03/2020 08/03/20 | Pending | -- | -- | -- |
| 07/17/2020 07/17/20 | Price Changed | $579,900 | -0.9% | $193 / Sq Ft |
| 07/13/2020 07/13/20 | Price Changed | $584,900 | -0.8% | $195 / Sq Ft |
| 06/22/2020 06/22/20 | Price Changed | $589,900 | -0.9% | $196 / Sq Ft |
| 06/06/2020 06/06/20 | Price Changed | $595,000 | -0.8% | $198 / Sq Ft |
| 05/15/2020 05/15/20 | For Sale | $600,000 | -- | $200 / Sq Ft |
Tax History Compared to Growth
Tax History
| Year | Tax Paid | Tax Assessment Tax Assessment Total Assessment is a certain percentage of the fair market value that is determined by local assessors to be the total taxable value of land and additions on the property. | Land | Improvement |
|---|---|---|---|---|
| 2024 | $4,739 | $48,060 | $13,270 | $34,790 |
| 2023 | $4,739 | $48,060 | $13,270 | $34,790 |
| 2022 | $4,332 | $38,780 | $12,510 | $26,270 |
| 2021 | $4,628 | $39,900 | $12,870 | $27,030 |
| 2020 | $3,854 | $39,100 | $12,870 | $26,230 |
| 2019 | $3,828 | $39,100 | $12,870 | $26,230 |
| 2018 | $3,651 | $37,440 | $10,710 | $26,730 |
| 2017 | $4,509 | $37,440 | $10,710 | $26,730 |
| 2016 | $1,598 | $13,390 | $13,390 | $0 |
| 2015 | $329 | $2,760 | $2,760 | $0 |
Agents Affiliated with this Home
-
R
Seller's Agent in 2020
Rob Henderson
ERA Shields Real Estate
-
P
Buyer's Agent in 2020
PPAR Agent Non-REcolorado
NON MLS PARTICIPANT
Map
Source: REcolorado®
MLS Number: 4935962
APN: 62093-06-002
- 12630 Chianti Ct
- 12485 Pensador Dr
- 2423 Delicato Ct
- 2127 Villa Creek Cir
- 12514 Bosa Ct
- 12458 Pensador Dr
- 2436 Delicato Ct
- 2404 Antica Ct
- 1992 Walnut Creek Ct
- 2064 Walnut Creek Ct
- 1849 Mud Hen Dr
- 1955 Walnut Creek Ct
- 12950 Penfold Dr
- 12365 Mionetto Ct
- 12495 Woodruff Dr
- 12441 Woodruff Dr
- 2029 Ruffino Dr
- 1960 Ruffino Dr
- 1959 Ruffino Dr
- 12151 Piledriver Way
- 12589 Chianti Ct
- 12581 Chianti Ct
- 12597 Chianti Ct
- 12573 Chianti Ct
- 12590 Chianti Ct
- 12598 Chianti Ct
- 12582 Chianti Ct
- 12565 Chianti Ct
- 12574 Chianti Ct
- 12605 Chianti Ct
- 12606 Chianti Ct
- 12566 Chianti Ct
- 12557 Chianti Ct
- 12613 Chianti Ct
- 2071 Ripple Ridge Rd
- 12545 Chatter Creek Ct
- 12622 Chianti Ct
- 12527 Chatter Creek Ct
- 12549 Chianti Ct
- 12621 Chianti Ct
