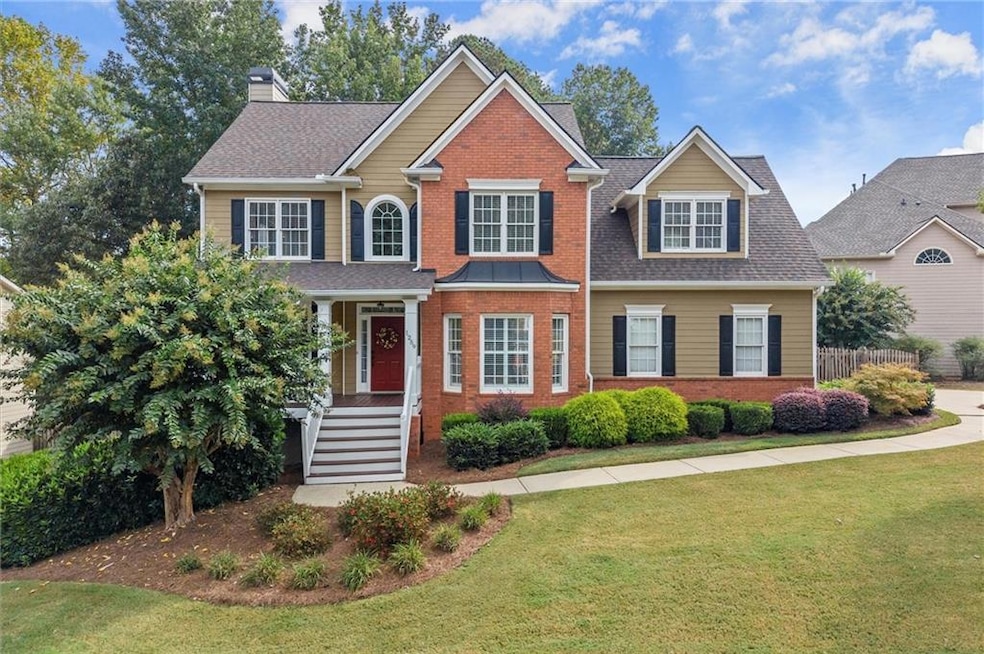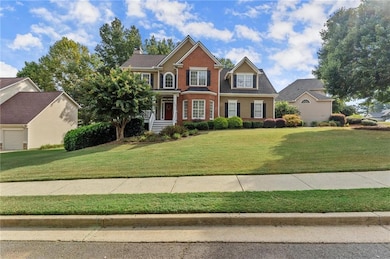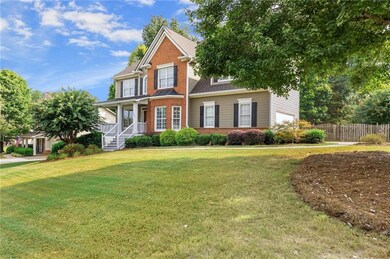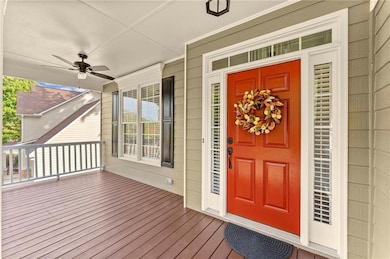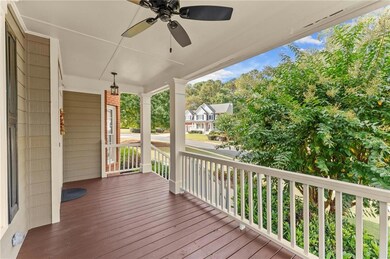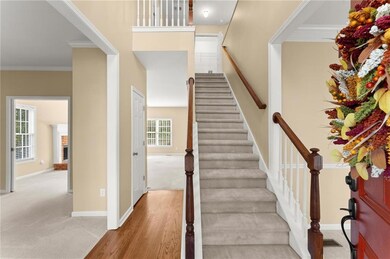1259 Callington Pointe Powder Springs, GA 30127
West Cobb NeighborhoodEstimated payment $2,796/month
Highlights
- Dining Room Seats More Than Twelve
- Clubhouse
- Oversized primary bedroom
- Kemp Elementary School Rated A
- Deck
- Traditional Architecture
About This Home
Welcome home to 1259 Callington Pointe. Fabulous West Cobb location and in the prestigious swim/tennis community of Amberton which has a clubhouse, Olympic-size pool, walking trails, a gazebo overlooking the neighborhood pond, playground, pavilion, basketball court, swim team & is zoned for the highly desirable Kemp Elementary, Lost Mountain Middle & Hillgrove High. Roof & animal intrusion system are 1 and a half years old and come with a free transferrable warranty! This one-owner and impeccably maintained traditional brick & siding home features an oversized covered freshly painted front porch, spacious screened back porch which overlooks the large fenced backyard, 4 spacious bedrooms and two and half recently updated baths. The freshly updated kitchen boasts new tile backsplash, new quartz countertops, new sink, new faucet, updated lighting, recessed lighting and refreshed cabinets with new hardware. Brand new range and newer dishwasher, microwave and refrigerator. All stainless steel kitchen appliances stay! There's ample space to entertain & store all your appliances. The stunning hardwood entry and kitchen floor were just refinished and carpets professionally cleaned. Enjoy the custom plantation shutters in the dining room/office. You have another room ideal for either office, playroom or library with sliding doors that close to the family room to provide additional privacy. On chilly nights, curl up in front of the brick fireplace with easy gas start. The property has been professionally landscaped and has a full irrigation system. There is also a plumbed, unfinished, full, daylight, walk out basement that adds value, storage and potential expansion.
Home Details
Home Type
- Single Family
Est. Annual Taxes
- $1,127
Year Built
- Built in 1998
Lot Details
- 0.31 Acre Lot
- Property fronts a county road
- Landscaped
- Level Lot
- Front and Back Yard Sprinklers
- Back Yard Fenced and Front Yard
HOA Fees
- $67 Monthly HOA Fees
Parking
- 2 Car Garage
- Parking Accessed On Kitchen Level
- Side Facing Garage
- Garage Door Opener
- Driveway Level
Home Design
- Traditional Architecture
- Slab Foundation
- Frame Construction
- Blown-In Insulation
- Shingle Roof
- Ridge Vents on the Roof
- Composition Roof
- Brick Front
Interior Spaces
- 2-Story Property
- Tray Ceiling
- Ceiling Fan
- Recessed Lighting
- Fireplace With Gas Starter
- Double Pane Windows
- Plantation Shutters
- Bay Window
- Two Story Entrance Foyer
- Family Room with Fireplace
- Dining Room Seats More Than Twelve
- Formal Dining Room
- Screened Porch
- Neighborhood Views
Kitchen
- Eat-In Kitchen
- Self-Cleaning Oven
- Electric Range
- Microwave
- Dishwasher
- Solid Surface Countertops
- White Kitchen Cabinets
- Disposal
Flooring
- Wood
- Carpet
- Concrete
- Tile
Bedrooms and Bathrooms
- 4 Bedrooms
- Oversized primary bedroom
- Split Bedroom Floorplan
- Walk-In Closet
- Dual Vanity Sinks in Primary Bathroom
- Separate Shower in Primary Bathroom
- Soaking Tub
Laundry
- Laundry on upper level
- 220 Volts In Laundry
- Gas Dryer Hookup
Attic
- Attic Fan
- Pull Down Stairs to Attic
Unfinished Basement
- Basement Fills Entire Space Under The House
- Interior and Exterior Basement Entry
- Stubbed For A Bathroom
- Natural lighting in basement
Home Security
- Security System Owned
- Carbon Monoxide Detectors
- Fire and Smoke Detector
Eco-Friendly Details
- ENERGY STAR Qualified Equipment
Outdoor Features
- Deck
- Rain Gutters
Location
- Property is near schools
- Property is near shops
Schools
- Kemp - Cobb Elementary School
- Lost Mountain Middle School
- Hillgrove High School
Utilities
- Dehumidifier
- Central Heating and Cooling System
- 220 Volts in Garage
- 110 Volts
- Gas Water Heater
- High Speed Internet
- Phone Available
- Cable TV Available
Listing and Financial Details
- Assessor Parcel Number 19023200400
Community Details
Overview
- All In One Community MC Association, Phone Number (678) 363-6479
- Amberton Subdivision
- Rental Restrictions
Amenities
- Clubhouse
Recreation
- Tennis Courts
- Community Playground
- Swim Team
- Community Pool
- Trails
Map
Home Values in the Area
Average Home Value in this Area
Tax History
| Year | Tax Paid | Tax Assessment Tax Assessment Total Assessment is a certain percentage of the fair market value that is determined by local assessors to be the total taxable value of land and additions on the property. | Land | Improvement |
|---|---|---|---|---|
| 2025 | $1,123 | $188,792 | $30,000 | $158,792 |
| 2024 | $1,127 | $188,792 | $30,000 | $158,792 |
| 2023 | $920 | $188,792 | $30,000 | $158,792 |
| 2022 | $950 | $129,892 | $30,000 | $99,892 |
| 2021 | $949 | $129,316 | $26,000 | $103,316 |
| 2020 | $949 | $129,316 | $26,000 | $103,316 |
| 2019 | $905 | $114,640 | $26,000 | $88,640 |
| 2018 | $905 | $114,640 | $26,000 | $88,640 |
| 2017 | $2,541 | $103,728 | $26,000 | $77,728 |
| 2016 | $2,545 | $103,728 | $26,000 | $77,728 |
| 2015 | $2,234 | $87,304 | $28,800 | $58,504 |
| 2014 | $2,252 | $87,304 | $0 | $0 |
Property History
| Date | Event | Price | List to Sale | Price per Sq Ft |
|---|---|---|---|---|
| 09/26/2025 09/26/25 | For Sale | $499,999 | -- | $203 / Sq Ft |
Purchase History
| Date | Type | Sale Price | Title Company |
|---|---|---|---|
| Deed | $196,000 | -- |
Mortgage History
| Date | Status | Loan Amount | Loan Type |
|---|---|---|---|
| Open | $138,000 | New Conventional |
Source: First Multiple Listing Service (FMLS)
MLS Number: 7646340
APN: 19-0232-0-040-0
- 4875 Callington Way
- 1200 Fenmore Hall Unit I
- 4927 Red Cliff Ct
- 0 Lost Mountain Rd Unit 7653787
- 0 Lost Mountain Rd Unit 10610707
- 1175 Bowerie Chase
- 1002 Jubilee Way
- 1223 Verona Ct
- 4814 Mirror Lake Dr
- 5215 Greenwich Dr
- 0 Corner Rd Unit 10504671
- 0 Corner Rd Unit 7563643
- 5696 Attadale Bend SW
- 1407 Echo Mill Dr
- 1526 Lost Mountain Rd
- 5136 Castlehaven Bend
- 5657 Harbormist Dr
- 1492 Chaseway Cir
- 1497 Chaseway Cir
- 4825 W McEachern Woods Dr
- 4814 Westbourne Dr
- 1847 Rainbow Ln
- 163 Springbrooke Trail
- 4967 MacLand Rd
- 4072 Charles Hardy Pkwy
- 4070 Charles Hardy Pkwy
- 4068 Charles Hardy Pkwy
- 67 Poplar Springs Ct
- 171 Spring Ridge Dr
- 4035 Hillmont Ln
- 14 Mill Ct
- 7 Hickory Branch
- 3746 Lavilla Dr
- 3772 Villa Ct
- 000 Dallas Rd
- 124 Mayes Farm Rd NW
- 314 Moreland Cir
