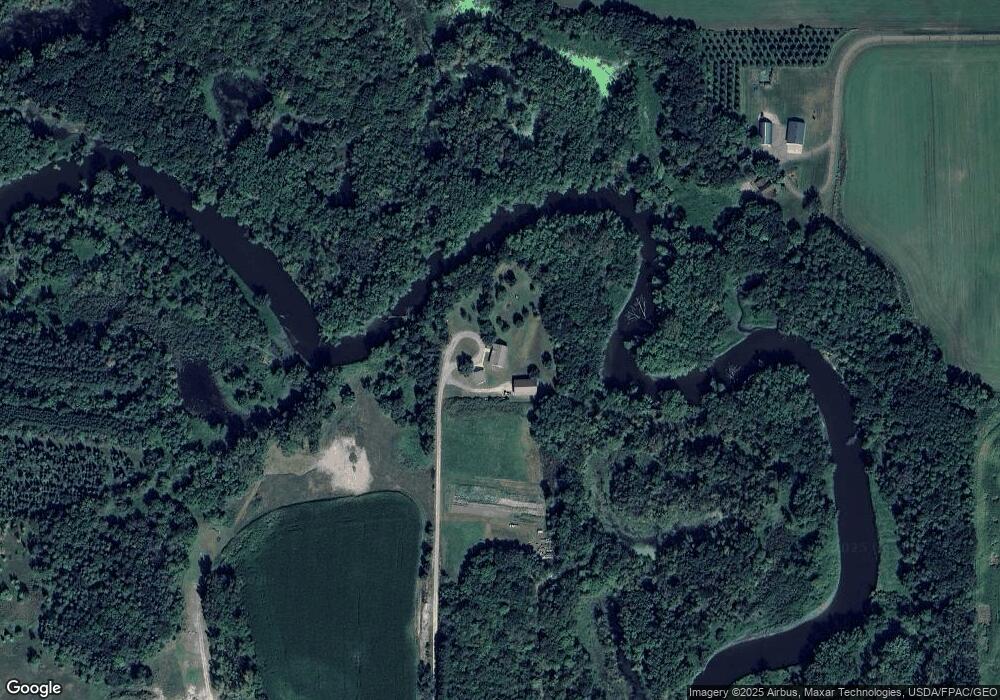1259 Flanders Ave SW Waverly, MN 55390
Estimated Value: $484,000 - $689,716
5
Beds
2
Baths
3,584
Sq Ft
$172/Sq Ft
Est. Value
About This Home
This home is located at 1259 Flanders Ave SW, Waverly, MN 55390 and is currently estimated at $616,179, approximately $171 per square foot. 1259 Flanders Ave SW is a home located in Wright County with nearby schools including Humphrey Elementary School, Winsted Elementary School, and Howard Lake-Waverly-Winsted Middle School.
Ownership History
Date
Name
Owned For
Owner Type
Purchase Details
Closed on
Aug 27, 2021
Sold by
Walcheski Dale M
Bought by
Walcheski Dale M and Virnig Jennifer D
Current Estimated Value
Purchase Details
Closed on
Jul 12, 2019
Sold by
Shonbolm Paul R and Shonblom Angela M
Bought by
Walcheski Dale M
Home Financials for this Owner
Home Financials are based on the most recent Mortgage that was taken out on this home.
Original Mortgage
$351,200
Outstanding Balance
$307,683
Interest Rate
3.82%
Mortgage Type
New Conventional
Estimated Equity
$308,496
Purchase Details
Closed on
Aug 26, 2016
Sold by
Laplant William J and Laplant Arlys Y
Bought by
Shonblom Paul R and Shonblom Angela M
Create a Home Valuation Report for This Property
The Home Valuation Report is an in-depth analysis detailing your home's value as well as a comparison with similar homes in the area
Home Values in the Area
Average Home Value in this Area
Purchase History
| Date | Buyer | Sale Price | Title Company |
|---|---|---|---|
| Walcheski Dale M | -- | Ancona Title And Escrow | |
| Walcheski Dale M | $439,000 | Edina Realty Title | |
| Shonblom Paul R | $120,000 | Central Land Title |
Source: Public Records
Mortgage History
| Date | Status | Borrower | Loan Amount |
|---|---|---|---|
| Open | Walcheski Dale M | $351,200 |
Source: Public Records
Tax History Compared to Growth
Tax History
| Year | Tax Paid | Tax Assessment Tax Assessment Total Assessment is a certain percentage of the fair market value that is determined by local assessors to be the total taxable value of land and additions on the property. | Land | Improvement |
|---|---|---|---|---|
| 2025 | $5,526 | $598,000 | $128,800 | $469,200 |
| 2024 | $5,216 | $567,800 | $128,800 | $439,000 |
| 2023 | $5,066 | $560,200 | $128,800 | $431,400 |
| 2022 | $4,536 | $501,700 | $128,400 | $373,300 |
| 2021 | $4,558 | $392,300 | $106,300 | $286,000 |
| 2020 | $4,720 | $379,000 | $106,300 | $272,700 |
| 2019 | $4,230 | $394,400 | $0 | $0 |
| 2018 | $1,546 | $399,800 | $0 | $0 |
| 2017 | $1,018 | $139,800 | $0 | $0 |
| 2016 | $754 | $0 | $0 | $0 |
| 2015 | $772 | $0 | $0 | $0 |
| 2014 | -- | $0 | $0 | $0 |
Source: Public Records
Map
Nearby Homes
- 674 Greer Ave NW
- XXX Greer Ave NW
- 1060 Greer Ave NW
- 1846 Dempsey Ave SW
- 1773 Foley Ave NW
- xxxx NW County Road 7
- 4365 40th St SW
- 1809 10th St SW
- 804 N Shore Dr
- 1867 County Road 35 W
- XXX County Road 7 NW
- 1614 County Road 6 NW
- 1701 N Shore Dr
- 936 Belanger Ave NW
- 1094 Barton Ave NW
- 2557 Clementa Ave NW
- 4614 56th St SW
- 395 County Road 12 S
- 4140 Fillmore Ave NW
- 1026 White Tail Ln
- Unassigned Flanders Ave SW
- xxx Flanders Ave SW
- 751 County Road 8 SW
- 1255 Flanders Ave SW
- 6015 5th St SW
- 1291 Flanders Ave SW
- 735 SW County Road 8 Rd SW
- 735 County Road 8 SW
- 735 735 Sw County Road 8 Rd SW
- 515 County Road 8 SW
- 451 County Road 8 SW
- 720 County Road 8 SW
- 676 County Road 8 SW
- 720 County Road 8 NW
- 720 County Road 8 SW
- 1246 Gowan Ave SW
- 1248 Gowan Ave SW
- 1495 Estes Ave SW
- 1495 Estes Ave SW
- 1114 County Road 8 SW
