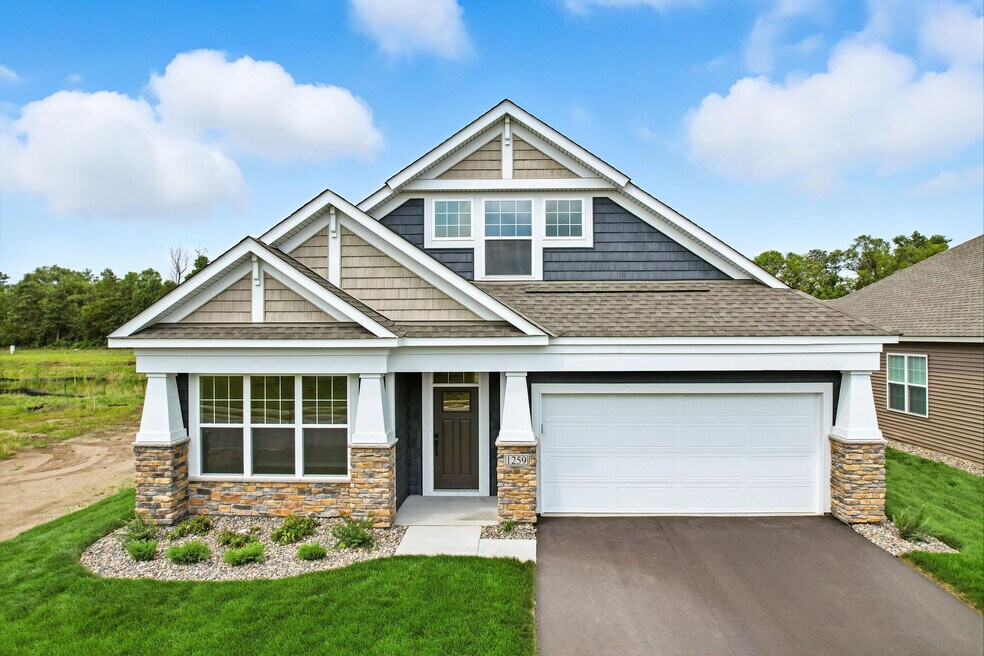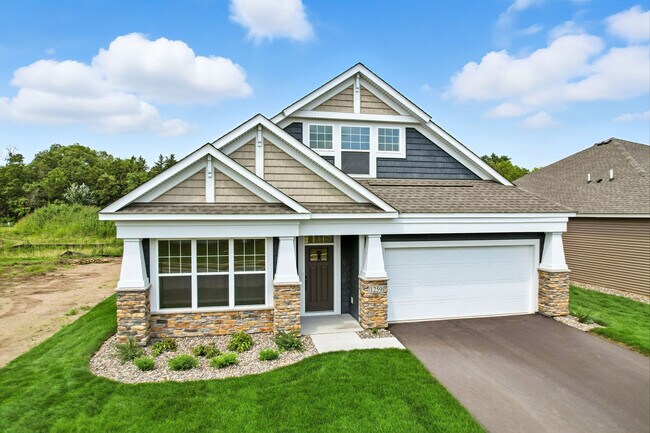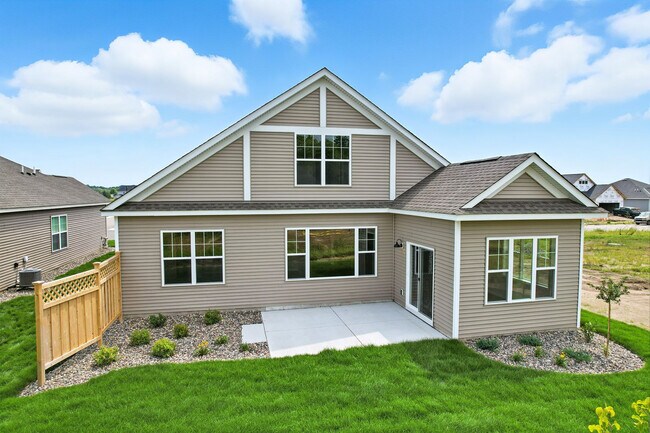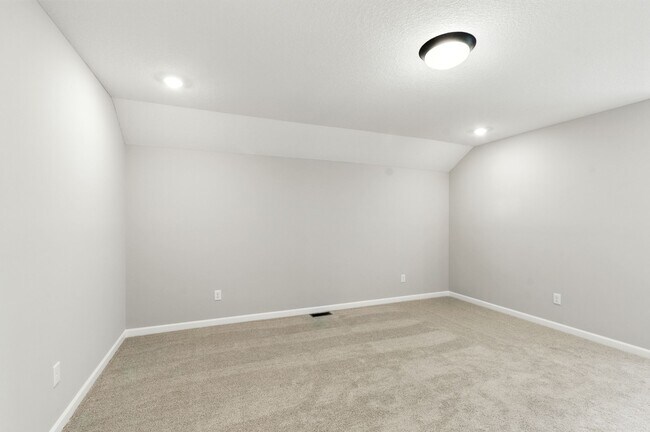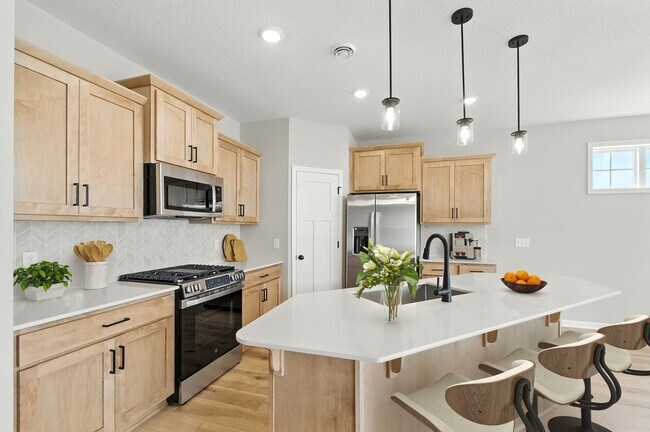
1259 Highland Ln Jordan, MN 55352
Beaumont Bluffs - Hans Hagen Villa CollectionEstimated payment $2,877/month
Highlights
- New Construction
- Jordan Middle School Rated A-
- No HOA
About This Home
Welcome to 1259 Highland Lane in Jordan—a stunning new construction home from the Hans Hagen Collection by M/I Homes. With 2,594 square feet of thoughtfully designed living space, this home blends comfortable, single-level living with modern elegance and flexibility. Home Highlights: Gorgeous craftsman exterior Den 2 spacious bedrooms, including a first-floor owner’s suite 1 full bathroom and 1 half bath with stylish, modern fixtures Open-concept main living area perfect for entertaining and everyday life The open-concept layout creates a seamless flow between the kitchen, dining, and living spaces—ideal for gatherings or quiet nights in. Large windows bring in natural light, highlighting the home’s fresh finishes and thoughtful design. The first-floor owner’s suite offers convenient single-level living, while the second bedroom provides flexible space for guests, a home office, or hobbies. Every room is designed to feel spacious yet intimate, delivering comfort and style in equal measure. As a new construction home, you’ll enjoy the benefits of energy-efficient systems, brand-new materials, and the peace of mind that comes with modern building standards and builder warranties. Located in the welcoming community of Beaumont Bluffs, 1259 Highland Lane represents a rare opportunity to own a brand-new home in a desirable neighborhood known for its charm, convenience, and sense of community. Con... MLS# 6799579
Home Details
Home Type
- Single Family
Parking
- 2 Car Garage
Home Design
- New Construction
Interior Spaces
- 2-Story Property
Bedrooms and Bathrooms
- 3 Bedrooms
Community Details
- No Home Owners Association
Map
Other Move In Ready Homes in Beaumont Bluffs - Hans Hagen Villa Collection
About the Builder
- 706 Highland Cir
- Beaumont Bluffs - Carriage Collection
- 1268 Edge Way
- 1248 Edge Way
- 1264 Edge Way
- 1272 Edge Way
- 1277 Edge Way
- 1256 Edge Way
- Beaumont Bluffs - Hans Hagen Villa Collection
- Beaumont Bluffs - Smart Series
- Beaumont Bluffs - Prestige Collection
- Bridle Creek
- 1X Highway 169
- 6305 X 15A W 190th St
- 6305 W 190th Street (22 Acres)
- 1X Broadway & Hwy 21
- 6305 W 190th Street (7acres)
- 712 Syndicate St
- 1XX Highway 169
- 4X Valley View Dr
