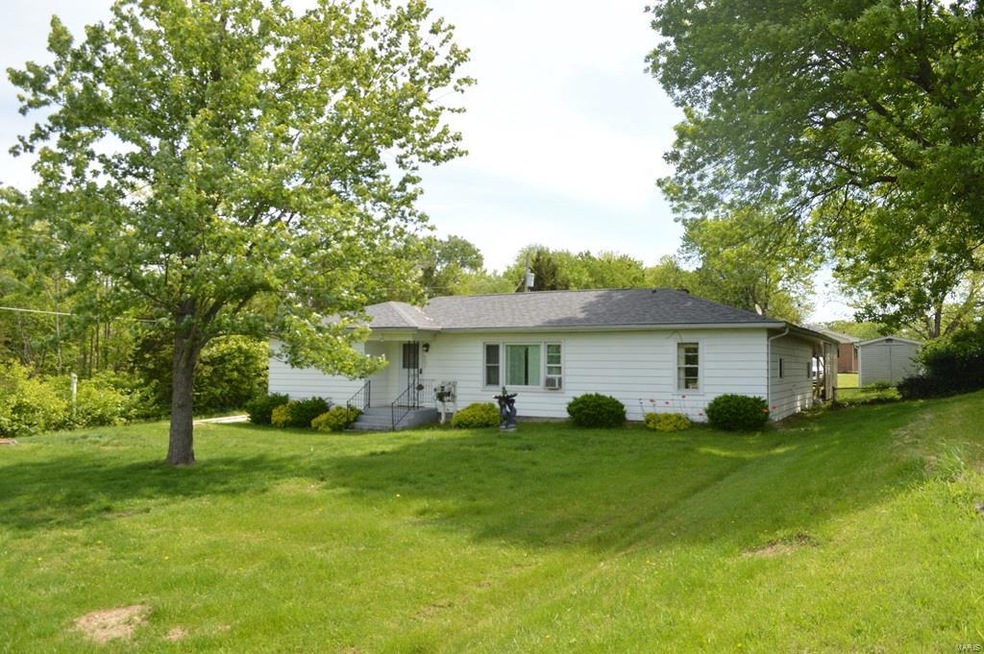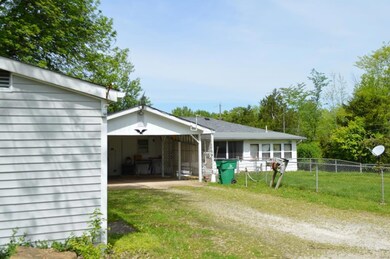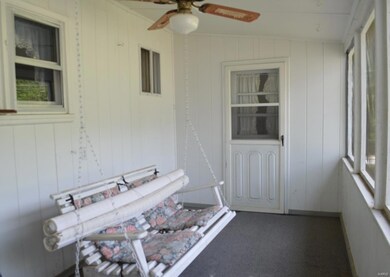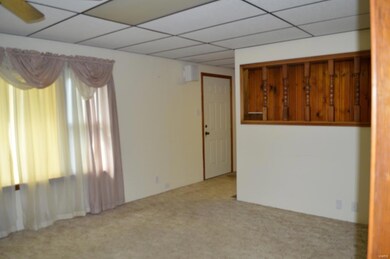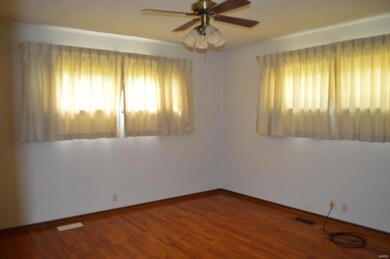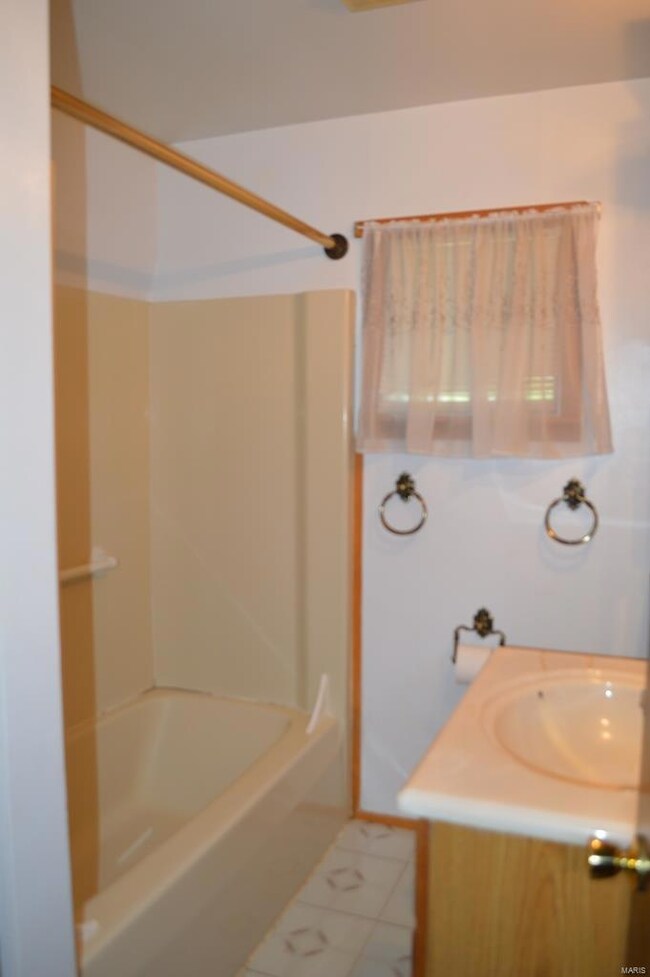
1259 Highway K Saint Clair, MO 63077
Estimated Value: $154,000 - $179,011
Highlights
- Primary Bedroom Suite
- Wood Flooring
- Eat-In Kitchen
- Ranch Style House
- Sun or Florida Room
- Attic Fan
About This Home
As of October 2019Plenty of space here. Ranch home with split floor plan, 3 bedrooms, 2 full Baths, Large laundry room, Kitchen and Family room. Beautiful wood floors and some knotty pine walls. Enclosed back patio with swing is perfect for relaxing. Carport has a nice work shop room and shed will give you extra storage. During sellers ownership, they have updated the septic, electric, Roof, furnace and air conditioning. All appliances are as is. Seller says Bring Offer. Home needs a little TLC but has lots of possibilities. Needing Short Sale approval. Brink offer
Last Agent to Sell the Property
RE/MAX Platinum License #2000175536 Listed on: 07/12/2019

Home Details
Home Type
- Single Family
Est. Annual Taxes
- $1,009
Year Built
- Built in 1960
Lot Details
- 0.31 Acre Lot
- Lot Dimensions are 180x80
- Fenced
- Level Lot
Home Design
- Ranch Style House
- Traditional Architecture
- Frame Construction
Interior Spaces
- 1,131 Sq Ft Home
- Ceiling Fan
- Combination Kitchen and Dining Room
- Sun or Florida Room
- Screened Porch
- Crawl Space
- Attic Fan
- Laundry on main level
Kitchen
- Eat-In Kitchen
- Electric Oven or Range
- Dishwasher
- Disposal
Flooring
- Wood
- Partially Carpeted
Bedrooms and Bathrooms
- 3 Main Level Bedrooms
- Primary Bedroom Suite
- 2 Full Bathrooms
Parking
- 2 Carport Spaces
- Workshop in Garage
- Additional Parking
- Off-Street Parking
Schools
- St. Clair Elem. Elementary School
- St. Clair Jr. High Middle School
- St. Clair High School
Utilities
- Forced Air Heating and Cooling System
- Shared Water Source
- Well
- Electric Water Heater
- Septic System
Listing and Financial Details
- Assessor Parcel Number 30-3-060-2-003-009000
Ownership History
Purchase Details
Home Financials for this Owner
Home Financials are based on the most recent Mortgage that was taken out on this home.Purchase Details
Home Financials for this Owner
Home Financials are based on the most recent Mortgage that was taken out on this home.Purchase Details
Home Financials for this Owner
Home Financials are based on the most recent Mortgage that was taken out on this home.Similar Homes in Saint Clair, MO
Home Values in the Area
Average Home Value in this Area
Purchase History
| Date | Buyer | Sale Price | Title Company |
|---|---|---|---|
| Parks Abby | -- | None Available | |
| Robins Wilma | -- | -- | |
| Briggs Wilma | -- | None Available |
Mortgage History
| Date | Status | Borrower | Loan Amount |
|---|---|---|---|
| Previous Owner | Robins Wilma | $108,004 | |
| Previous Owner | Robins Wilma | $112,500 | |
| Previous Owner | Briggs Wilma | $110,332 | |
| Previous Owner | Briggs Wlima | $110,298 | |
| Previous Owner | Briggs Wilma | $103,000 |
Property History
| Date | Event | Price | Change | Sq Ft Price |
|---|---|---|---|---|
| 10/11/2019 10/11/19 | Sold | -- | -- | -- |
| 07/25/2019 07/25/19 | Price Changed | $101,900 | -7.3% | $90 / Sq Ft |
| 07/17/2019 07/17/19 | Price Changed | $109,900 | 0.0% | $97 / Sq Ft |
| 07/17/2019 07/17/19 | For Sale | $109,900 | +7.7% | $97 / Sq Ft |
| 07/12/2019 07/12/19 | Off Market | -- | -- | -- |
| 07/12/2019 07/12/19 | For Sale | $102,000 | -- | $90 / Sq Ft |
Tax History Compared to Growth
Tax History
| Year | Tax Paid | Tax Assessment Tax Assessment Total Assessment is a certain percentage of the fair market value that is determined by local assessors to be the total taxable value of land and additions on the property. | Land | Improvement |
|---|---|---|---|---|
| 2024 | $1,009 | $18,508 | $0 | $0 |
| 2023 | $1,009 | $18,508 | $0 | $0 |
| 2022 | $882 | $16,119 | $0 | $0 |
| 2021 | $880 | $16,119 | $0 | $0 |
| 2020 | $825 | $14,481 | $0 | $0 |
| 2019 | $817 | $14,481 | $0 | $0 |
| 2018 | $805 | $14,092 | $0 | $0 |
| 2017 | $805 | $14,092 | $0 | $0 |
| 2016 | $799 | $13,965 | $0 | $0 |
| 2015 | $733 | $13,965 | $0 | $0 |
| 2014 | $744 | $14,130 | $0 | $0 |
Agents Affiliated with this Home
-
Kathleen Nunn

Seller's Agent in 2019
Kathleen Nunn
RE/MAX
(636) 629-4440
109 Total Sales
-
Dawn Thompson
D
Buyer's Agent in 2019
Dawn Thompson
Dolan, Realtors
(636) 583-1100
13 Total Sales
Map
Source: MARIS MLS
MLS Number: MIS19036730
APN: 30-3-060-2-003-009000
- 1281 Highway K
- 1415 Highway K
- 1340 Parkway Dr
- 1680 Neff Rd
- 1638 Neff Valley Lane Rd
- 989 Clay St
- 0 Kingsley Dr
- 404 Kingsley Dr
- 635 Meadow Dr
- 0 Mo-30 Gravois Rd 6 Ac Unit MAR25007622
- 745 Virginia St
- 670 S Main St
- 0 Mo-30 Gravois Rd Unit MAR25007864
- 290 E Oak St
- 15 W Springfield Rd
- 450 N Main St
- 906 Q Ave
- 904 Q Ave
- 314 Crescent Lake Rd
- 414 Lake Shore Dr
