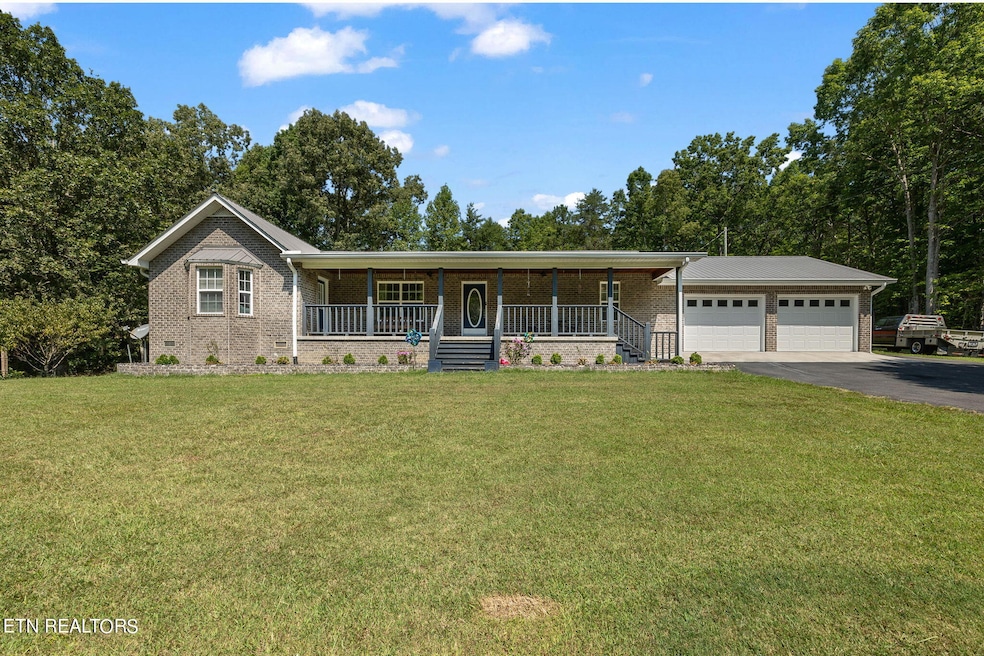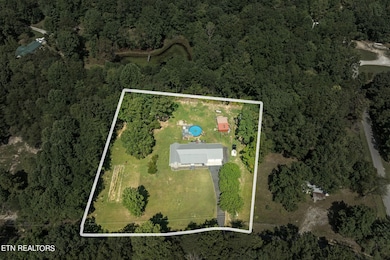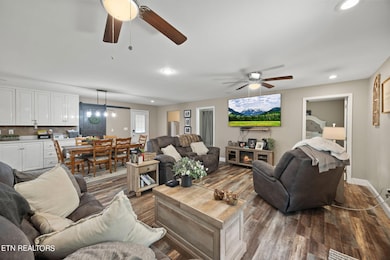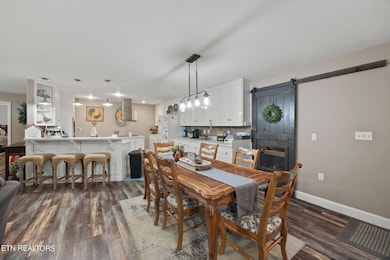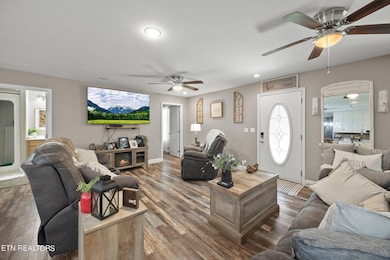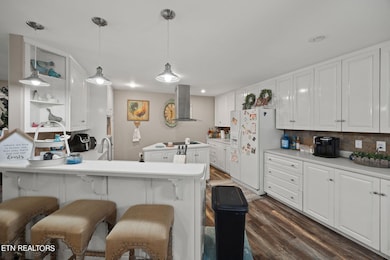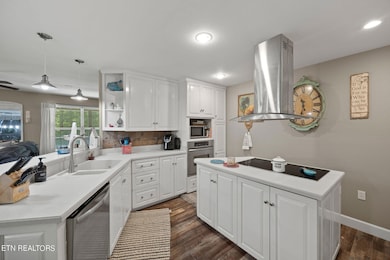1259 Model Farm Rd Jamestown, TN 38556
Estimated payment $1,707/month
Highlights
- Above Ground Pool
- Deck
- Main Floor Primary Bedroom
- Countryside Views
- Traditional Architecture
- Whirlpool Bathtub
About This Home
Welcome to your dream home in the heart of Jamestown, TN! This charming 2-bedroom, 2-bathroom residence offers 1,777 square feet of comfortable living space, nestled on a sprawling 1.44-acre lot. As you step inside, you'll be greeted by a warm and inviting open-concept layout that seamlessly connects the kitchen, dining, and living areas. The kitchen boasts modern amenities with a cozy bar seating area, perfect for casual dining or entertaining guests.
The master suite is a true retreat, featuring a spacious layout with dual walk-in closets leading to a luxurious en-suite bathroom complete with a double vanity, a deep soaking tub, and a separate walk-in shower. The second bedroom is equally comfortable, with its own bathroom just steps away.
Outside, the property truly shines with an expansive yard that offers endless possibilities. Whether you want to relax on the front porch, take a dip in the above-ground pool, or simply enjoy the peace and tranquility of your surroundings, this home has it all. The attached two-car garage provides ample storage and convenience, while the additional parking space ensures plenty of room for guests.
Located in a serene and private setting, yet just a short drive from local amenities, this home combines the best of country living with modern comforts. Don't miss out on this rare opportunity to own a slice of Tennessee paradise!
Home Details
Home Type
- Single Family
Est. Annual Taxes
- $405
Year Built
- Built in 1982
Lot Details
- 1.44 Acre Lot
- Level Lot
Parking
- 2 Car Attached Garage
- Parking Available
- Garage Door Opener
- Assigned Parking
Home Design
- Traditional Architecture
- Brick Exterior Construction
Interior Spaces
- 1,777 Sq Ft Home
- Ceiling Fan
- Vinyl Clad Windows
- Combination Kitchen and Dining Room
- Workshop
- Storage
- Countryside Views
- Crawl Space
- Fire and Smoke Detector
Kitchen
- Eat-In Kitchen
- Self-Cleaning Oven
- Range
- Microwave
- Dishwasher
Flooring
- Laminate
- Tile
Bedrooms and Bathrooms
- 2 Bedrooms
- Primary Bedroom on Main
- Walk-In Closet
- 2 Full Bathrooms
- Whirlpool Bathtub
- Walk-in Shower
Outdoor Features
- Above Ground Pool
- Deck
- Covered Patio or Porch
- Outdoor Storage
- Storage Shed
Schools
- Allardt Elementary School
- Clarkrange High School
Utilities
- Central Heating and Cooling System
- Septic Tank
- Internet Available
Community Details
- No Home Owners Association
Listing and Financial Details
- Property Available on 9/6/24
- Assessor Parcel Number 085 026.08
Map
Home Values in the Area
Average Home Value in this Area
Tax History
| Year | Tax Paid | Tax Assessment Tax Assessment Total Assessment is a certain percentage of the fair market value that is determined by local assessors to be the total taxable value of land and additions on the property. | Land | Improvement |
|---|---|---|---|---|
| 2024 | $405 | $30,025 | $4,600 | $25,425 |
| 2023 | $405 | $30,025 | $4,600 | $25,425 |
| 2022 | $311 | $16,300 | $3,600 | $12,700 |
| 2021 | $311 | $16,300 | $3,600 | $12,700 |
| 2020 | $311 | $16,300 | $3,600 | $12,700 |
| 2019 | $311 | $16,300 | $3,600 | $12,700 |
| 2018 | $311 | $16,300 | $3,600 | $12,700 |
| 2017 | $330 | $16,625 | $3,300 | $13,325 |
| 2016 | $330 | $16,625 | $3,300 | $13,325 |
| 2015 | $330 | $16,637 | $0 | $0 |
| 2014 | $330 | $16,637 | $0 | $0 |
Property History
| Date | Event | Price | Change | Sq Ft Price |
|---|---|---|---|---|
| 09/02/2025 09/02/25 | For Sale | $314,000 | 0.0% | $177 / Sq Ft |
| 08/22/2025 08/22/25 | Pending | -- | -- | -- |
| 06/02/2025 06/02/25 | Price Changed | $314,000 | -0.3% | $177 / Sq Ft |
| 02/22/2025 02/22/25 | Price Changed | $315,000 | -1.6% | $177 / Sq Ft |
| 01/21/2025 01/21/25 | Price Changed | $320,000 | -2.7% | $180 / Sq Ft |
| 12/04/2024 12/04/24 | Price Changed | $329,000 | -1.5% | $185 / Sq Ft |
| 10/18/2024 10/18/24 | Price Changed | $334,000 | -1.5% | $188 / Sq Ft |
| 09/06/2024 09/06/24 | For Sale | $339,000 | -- | $191 / Sq Ft |
Purchase History
| Date | Type | Sale Price | Title Company |
|---|---|---|---|
| Deed | -- | -- | |
| Warranty Deed | $40,000 | -- | |
| Warranty Deed | $30,000 | -- | |
| Warranty Deed | $41,000 | -- |
Mortgage History
| Date | Status | Loan Amount | Loan Type |
|---|---|---|---|
| Open | $35,000 | New Conventional |
Source: East Tennessee REALTORS® MLS
MLS Number: 1275164
APN: 085-026.08
