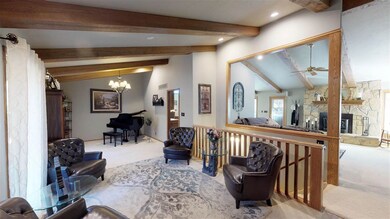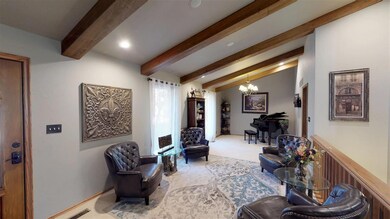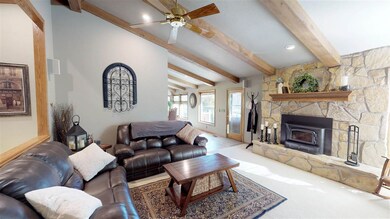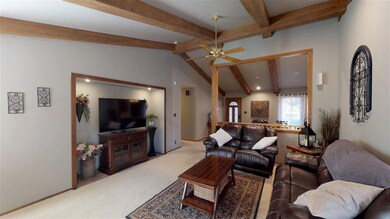
1259 N Azure Ln Wichita, KS 67235
Far West Wichita NeighborhoodHighlights
- Tennis Courts
- In Ground Pool
- Waterfront
- Maize South Elementary School Rated A-
- RV Access or Parking
- 2.69 Acre Lot
About This Home
As of December 2018Welcome to your quiet getaway situated on 2.5+ acres in Maize school district. This 4 bedroom, 4 bath home offers over 4,000 finished square feet and includes both a 2 car attached and a 2 car detached garage with additional outbuilding. Quiet neighborhood, mature trees, tennis court, in ground salt water pool, and fire pit all next to a private pond. Inside enjoy an open floor plan with beamed vaulted ceilings, formal living and dining room, followed by a large kitchen with an island, granite counter tops, heated tile floors and several windows to enjoy the beautiful view. Adjacent to the kitchen is a butler's pantry with plenty of storage. 3 bedrooms and 2 full baths complete the main floor. The master fills the entire upper level with beamed vaulted ceilings, a private deck, large walk in closet, private bathroom with dual vanities, jetted tub, water closet and shower with separate hot water heater. Downstairs is a nice theater room, wet bar, fireplace, bonus room, and several storage spaces. Entertain and enjoy some sun on the large deck and stone patio, complete with a pool house with a bar, bathroom, fishing and more! Geothermal well, court lights, well and sprinkler system. Properties in this desirable neighborhood don't come up very often! Click on the 3D Virtual Tour link!
Last Agent to Sell the Property
Coldwell Banker Plaza Real Estate License #00237456 Listed on: 11/07/2018

Home Details
Home Type
- Single Family
Est. Annual Taxes
- $5,255
Year Built
- Built in 1977
Lot Details
- 2.69 Acre Lot
- Waterfront
- Wrought Iron Fence
- Irregular Lot
- Sprinkler System
- Wooded Lot
Home Design
- Traditional Architecture
- Frame Construction
- Composition Roof
Interior Spaces
- 1.5-Story Property
- Wet Bar
- Wired For Sound
- Built-In Desk
- Vaulted Ceiling
- Ceiling Fan
- Skylights
- Multiple Fireplaces
- Wood Burning Fireplace
- Fireplace Features Blower Fan
- Window Treatments
- Family Room
- Formal Dining Room
- Game Room
- Laundry on main level
Kitchen
- Oven or Range
- Electric Cooktop
- Microwave
- Dishwasher
- Kitchen Island
- Trash Compactor
- Disposal
Bedrooms and Bathrooms
- 4 Bedrooms
- Walk-In Closet
- 4 Full Bathrooms
- Dual Vanity Sinks in Primary Bathroom
- Separate Shower in Primary Bathroom
Finished Basement
- Basement Fills Entire Space Under The House
- Bedroom in Basement
- Finished Basement Bathroom
- Basement Storage
Parking
- 4 Car Garage
- Garage Door Opener
- RV Access or Parking
Pool
- In Ground Pool
- Pool Equipment Stays
Outdoor Features
- Tennis Courts
- Deck
- Patio
- Exterior Bathhouse
- Outbuilding
- Rain Gutters
Location
- Flood Insurance May Be Required
Schools
- Maize
- Maize Middle School
- Maize High School
Utilities
- Evaporated cooling system
- Heat Pump System
- Water Softener is Owned
Community Details
- Whistling Walk Estates Subdivision
- Community Lake
Listing and Financial Details
- Assessor Parcel Number 20173-146-13-0-12-01-001.02
Ownership History
Purchase Details
Home Financials for this Owner
Home Financials are based on the most recent Mortgage that was taken out on this home.Purchase Details
Home Financials for this Owner
Home Financials are based on the most recent Mortgage that was taken out on this home.Purchase Details
Home Financials for this Owner
Home Financials are based on the most recent Mortgage that was taken out on this home.Purchase Details
Home Financials for this Owner
Home Financials are based on the most recent Mortgage that was taken out on this home.Purchase Details
Home Financials for this Owner
Home Financials are based on the most recent Mortgage that was taken out on this home.Similar Homes in Wichita, KS
Home Values in the Area
Average Home Value in this Area
Purchase History
| Date | Type | Sale Price | Title Company |
|---|---|---|---|
| Warranty Deed | -- | Security 1St Title | |
| Warranty Deed | -- | Security 1St Title | |
| Warranty Deed | -- | Kst | |
| Warranty Deed | -- | None Available | |
| Warranty Deed | -- | -- |
Mortgage History
| Date | Status | Loan Amount | Loan Type |
|---|---|---|---|
| Open | $398,800 | New Conventional | |
| Closed | $413,250 | New Conventional | |
| Previous Owner | $397,100 | New Conventional | |
| Previous Owner | $70,000 | Commercial | |
| Previous Owner | $50,000 | Credit Line Revolving | |
| Previous Owner | $281,600 | Adjustable Rate Mortgage/ARM | |
| Previous Owner | $200,000 | New Conventional | |
| Previous Owner | $449,100 | Unknown | |
| Previous Owner | $313,500 | No Value Available |
Property History
| Date | Event | Price | Change | Sq Ft Price |
|---|---|---|---|---|
| 12/21/2018 12/21/18 | Sold | -- | -- | -- |
| 11/18/2018 11/18/18 | Pending | -- | -- | -- |
| 11/18/2018 11/18/18 | Price Changed | $435,000 | -2.2% | $104 / Sq Ft |
| 11/07/2018 11/07/18 | For Sale | $445,000 | +1.6% | $107 / Sq Ft |
| 02/09/2017 02/09/17 | Sold | -- | -- | -- |
| 11/13/2016 11/13/16 | Pending | -- | -- | -- |
| 11/02/2016 11/02/16 | For Sale | $438,000 | -- | $84 / Sq Ft |
Tax History Compared to Growth
Tax History
| Year | Tax Paid | Tax Assessment Tax Assessment Total Assessment is a certain percentage of the fair market value that is determined by local assessors to be the total taxable value of land and additions on the property. | Land | Improvement |
|---|---|---|---|---|
| 2025 | $9,223 | $68,518 | $11,650 | $56,868 |
| 2024 | $9,223 | $61,836 | $9,994 | $51,842 |
| 2023 | $9,223 | $61,836 | $9,994 | $51,842 |
| 2022 | $8,394 | $54,189 | $9,419 | $44,770 |
| 2021 | $8,059 | $51,681 | $4,807 | $46,874 |
| 2020 | $8,058 | $51,681 | $4,807 | $46,874 |
| 2019 | $7,697 | $48,761 | $5,785 | $42,976 |
| 2018 | $7,461 | $46,889 | $6,590 | $40,299 |
| 2017 | $6,977 | $0 | $0 | $0 |
| 2016 | $6,975 | $0 | $0 | $0 |
| 2015 | $7,073 | $0 | $0 | $0 |
| 2014 | $7,163 | $0 | $0 | $0 |
Agents Affiliated with this Home
-

Seller's Agent in 2018
Jenny Tornquist
Coldwell Banker Plaza Real Estate
(316) 680-3663
7 in this area
23 Total Sales
-

Buyer's Agent in 2018
Jacquiline Valentino
Nikkel and Associates
(316) 282-6264
5 in this area
61 Total Sales
-
T
Seller's Agent in 2017
TENNA STOKES-SALAS
Platinum Realty LLC
-

Buyer's Agent in 2017
Janet Foster
Berkshire Hathaway PenFed Realty
(316) 371-3920
13 in this area
69 Total Sales
Map
Source: South Central Kansas MLS
MLS Number: 559266
APN: 146-13-0-12-01-001.02
- 1395 N Hickory Creek Ct
- 1357 N Hickory Creek Ct
- 1120 N Azure Ln
- 1217 N Hickory Creek Ct
- 1105 N Hickory Creek St
- 11725 W Alderny Ct
- 1631 N Forestview Ct
- 12206 W Hunters View St
- 1031 N 119th Ct W
- 1436 N Judith St
- 909 N Firefly St
- 13401 W Nantucket St
- 13306 W Hunters View St
- 1022 N Forestview St
- 11714 W Hickory Ln
- 13505 W Lost Creek St
- 811 N Thornton St
- 1630 N Forestview St
- 733 N Cedar Downs Ct
- 1634 N Forestview St





