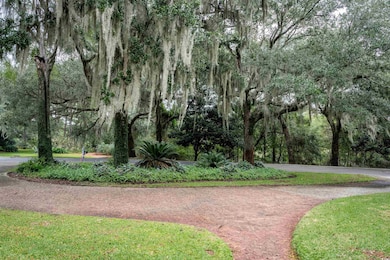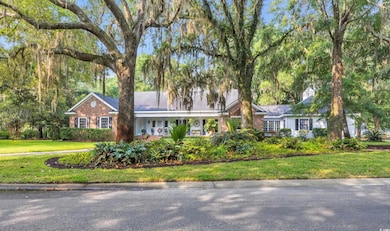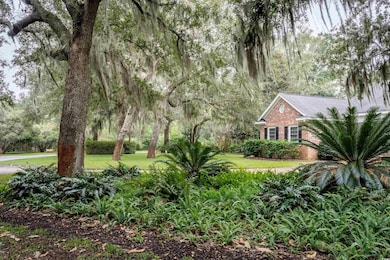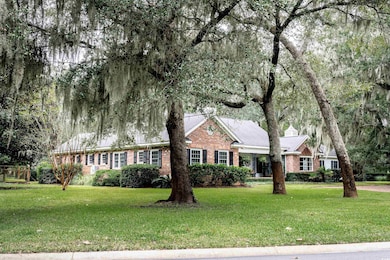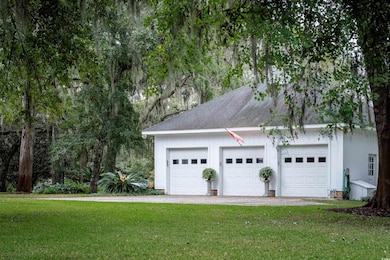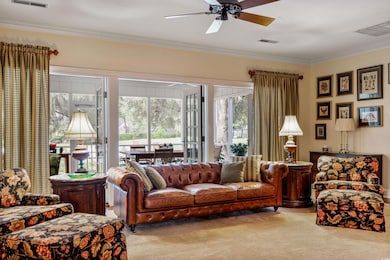1259 Oatland Lake Rd Pawleys Island, SC 29585
Estimated payment $9,172/month
Highlights
- On Golf Course
- Private Beach
- Gated Community
- Waccamaw Elementary School Rated A-
- Media Room
- 0.9 Acre Lot
About This Home
Southern Charm Meets Superior Craftsmanship in Prestigious Pawleys Island SC. Truly a signature home, where timeless elegance, masterful construction, and access to world-class amenities combine to create an extraordinary living experience. Built to exacting standards by A. Foster McKissick II, a renowned developer of many premier Litchfield communities. Positioned on a sweeping corner lot, spanning nearly a full acre, in the historic plantation community of Willbrook Plantation and bordering the 17th hole of the Dan Maples-designed golf course. Ancient oak trees beckon from within the circular driveway, welcoming all to enter the generous foyer via the inviting front porch. This exquisite home features 100-year-old reclaimed heart pine floors, as well as 100-year-old exterior brick from a historic Greenville church. Copper accents, including the bay window roof and garage cupola, lend classic charm. Elaborate seven-piece crown molding and chair rails complete the picture of refined Southern style. The fully remodeled, dream chef's kitchen, includes Thermador dual-fuel range, KitchenAid French door refrigerator, under-counter microwave, and custom maple cabinetry topped with gorgeous quartz. Vintage hand-sliced brick accent wall, farmhouse sink, and designer hardware elevate the design. A spacious butler’s pantry adds practical elegance. The welcoming den/family room finishes include an entire wood-paneled wall with gas fireplace, built-ins, wet bar, and three sets of French doors opening to a sprawling screened porch overlooking the fenced courtyard/patio, accented by brick pillars, garden beds, and central water iris pond. The spacious light-filled living room offers a beautiful fireplace with detailed mantle & marble surround, while hosting the gracious grand piano. The formal dining room is elegantly accented by a crystal chandelier and lovely bay window. The owner's personal sanctuary showcases a luxuriously remodeled built-in closet and dressing area, seamlessly connected to dual spa-inspired bath retreats. Each personal bath area has granite topped vanities & custom tile floors with an individual entrance to the large custom tiled walk-in shower with river rock floor, dual shower heads plus a rain head. Two more sizeable bedrooms offer full ensuite baths and custom walk-in closets. In 2007 a completely new space was created on the second story, offering a spacious media room, office with French doors, guest suite with ensuite bath, and climate-controlled storage. The oversized 3 car garage, with extensive built-in storage and workbench, opens to even more parking space. All of this is surrounded by the gorgeous grounds full of towering trees, including many ancient oaks, lush lawn and lovely landscaping. This home is more than a residence—it is a lifestyle.
Home Details
Home Type
- Single Family
Est. Annual Taxes
- $2,553
Year Built
- Built in 1989
Lot Details
- 0.9 Acre Lot
- Private Beach
- On Golf Course
- Corner Lot
- Irregular Lot
- Property is zoned PD
HOA Fees
- $271 Monthly HOA Fees
Parking
- 3 Car Attached Garage
- Garage Door Opener
Home Design
- Low Country Architecture
- Brick Exterior Construction
- Siding
- Tile
Interior Spaces
- 4,568 Sq Ft Home
- 1.5-Story Property
- Wet Bar
- Crown Molding
- Paneling
- Ceiling Fan
- Skylights
- Entrance Foyer
- Family Room with Fireplace
- Living Room with Fireplace
- Formal Dining Room
- Media Room
- Den
- Bonus Room
- Workshop
- Screened Porch
- Golf Course Views
- Crawl Space
Kitchen
- Range with Range Hood
- Microwave
- Dishwasher
- Stainless Steel Appliances
- Solid Surface Countertops
- Farmhouse Sink
- Disposal
Flooring
- Carpet
- Luxury Vinyl Tile
Bedrooms and Bathrooms
- 4 Bedrooms
- Main Floor Bedroom
Laundry
- Laundry Room
- Washer and Dryer
Home Security
- Home Security System
- Fire and Smoke Detector
Schools
- Waccamaw Elementary School
- Waccamaw Middle School
- Waccamaw High School
Utilities
- Central Heating and Cooling System
- Underground Utilities
- Tankless Water Heater
- Gas Water Heater
- Phone Available
- Cable TV Available
Community Details
Overview
- Association fees include electric common, insurance, manager, common maint/repair, security, recreation facilities, legal and accounting, primary antenna/cable TV, internet access
- The community has rules related to allowable golf cart usage in the community
Recreation
- Golf Course Community
- Tennis Courts
- Community Pool
Additional Features
- Clubhouse
- Security
- Gated Community
Map
Home Values in the Area
Average Home Value in this Area
Tax History
| Year | Tax Paid | Tax Assessment Tax Assessment Total Assessment is a certain percentage of the fair market value that is determined by local assessors to be the total taxable value of land and additions on the property. | Land | Improvement |
|---|---|---|---|---|
| 2024 | $2,553 | $21,670 | $6,000 | $15,670 |
| 2023 | $2,553 | $21,670 | $6,000 | $15,670 |
| 2022 | $2,346 | $21,670 | $6,000 | $15,670 |
| 2021 | $2,271 | $21,668 | $6,000 | $15,668 |
| 2020 | $2,265 | $21,668 | $6,000 | $15,668 |
| 2019 | $2,261 | $21,824 | $5,200 | $16,624 |
| 2018 | $2,310 | $218,240 | $0 | $0 |
| 2017 | $2,051 | $218,200 | $0 | $0 |
| 2016 | $2,026 | $21,820 | $0 | $0 |
| 2015 | $2,128 | $0 | $0 | $0 |
| 2014 | $2,128 | $578,100 | $150,000 | $428,100 |
| 2012 | -- | $578,100 | $150,000 | $428,100 |
Property History
| Date | Event | Price | List to Sale | Price per Sq Ft |
|---|---|---|---|---|
| 09/26/2025 09/26/25 | Price Changed | $1,650,000 | -5.7% | $361 / Sq Ft |
| 05/30/2025 05/30/25 | For Sale | $1,750,000 | -- | $383 / Sq Ft |
Purchase History
| Date | Type | Sale Price | Title Company |
|---|---|---|---|
| Deed | $400,000 | -- |
Source: Coastal Carolinas Association of REALTORS®
MLS Number: 2513940
APN: 04-0195C-014-00-00
- 44 Hamby Dr
- 272 Chapman Loop
- 356 Chapman Loop
- 30 Sandy Pine Ct
- 423 Chapman Loop
- 334 Brickwell Ln
- 12 Courtyard Cir Unit 36
- 1692 Tradition Club Dr
- 95 Harbor Club Dr Unit 3A
- 77 Tern Place Unit 202
- 874 Preservation Cir
- 383 Oatland Lake Rd
- 130 Preservation Cir
- 285 Huntington Lake Cir Unit A
- lot 63 Preservation Cir
- 253 Huntington Lake Cir Unit 106
- 528 Preservation Cir
- 1120 Crooked Oak Dr
- 41 Federation Loop Unit Reunion Hall
- 164 Boatmen Dr
- 176 Old Cedar Loop Unit ID1253452P
- 149 Old Cedar Loop
- 5 Ashcraft Cir
- 33 Golf View Ct Unit River Club
- 393 Aspen Loop Unit ID1253451P
- 29 Wimbledon Ct Unit 8
- 84 Racquet Club Dr Unit WVC 14
- 13160 Ocean Hwy Unit ID1253468P
- 911 Algonquin Dr Unit Pawleys Pavilion 911
- 1025 Algonquin Dr Unit 1025G Pawleys Pavilion
- 72 Haint Place Unit Magnolia Beach West
- 173 Norris Dr Unit ID1253402P
- 630 Parker Dr Unit ID1253441P
- 38 Beaver Pond Loop Unit 18
- 292 Clearwater Dr
- 390 Pinehurst Ln Unit ID1253447P
- 342 Pinehurst Ln Unit ID1253372P
- 270 Pinehurst Ln Unit ID1253774P
- 22 Greenbriar Ave Unit ID1253400P
- 117 Pinehurst Ln Unit ID1253381P

