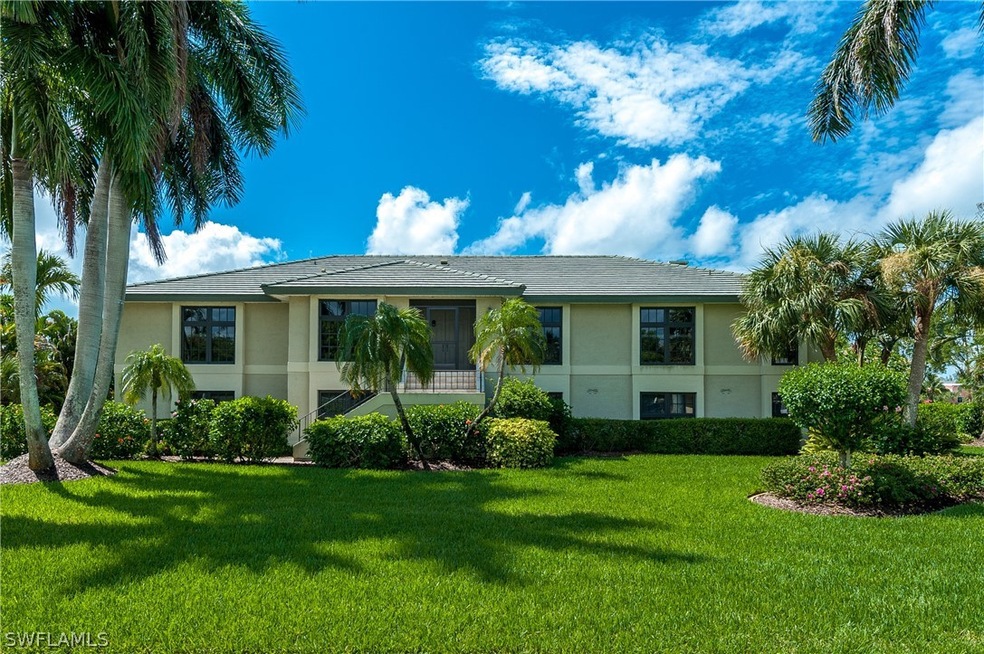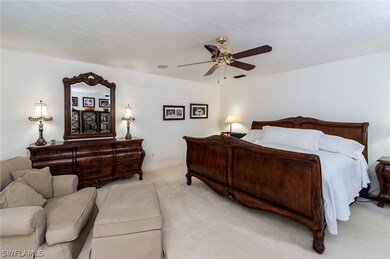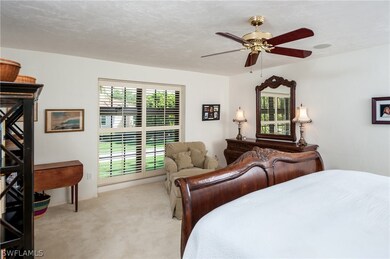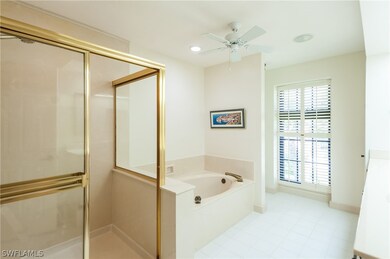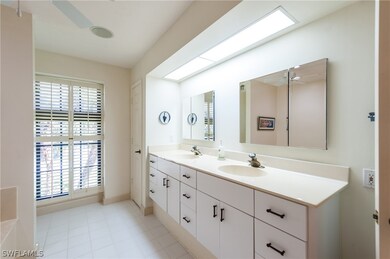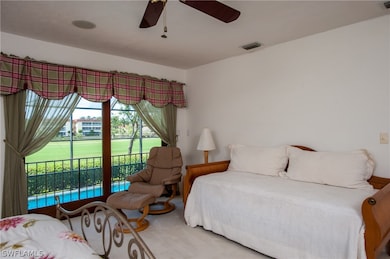
1259 Par View Dr Sanibel, FL 33957
Sanibel Island NeighborhoodEstimated Value: $1,473,000 - $1,680,178
Highlights
- Community Beach Access
- Golf Course Community
- Two Primary Bedrooms
- Sanibel Elementary School Rated A-
- Heated In Ground Pool
- Golf Course View
About This Home
As of March 2021This attractive, well designed, 3BR/4BA home is perfectly situated on an oversized lot overlooking the 15th fairway in Beachview CC Estates. It has been meticulously maintained and features, two master suites, a travertine tile entrance, vaulted ceilings, a formal dining room, a whole house stereo system, oversized heated saltwater pool with southern exposure, impact resistant windows and doors, and a pavered driveway. The spacious elegant terrace offers a beautiful pool and deck area and panoramic views of the golf course. The oversized kitchen offers double ovens, a gas cooktop, breakfast table with views of the pool and golf course and a fabulous terrace, perfect for dining al fresco. With sunlight streaming in, open deck access from the living room, and a screened in porch, this home is in perfect harmony with the lush tropical vegetation that surrounds it. Lower level features a 4-car garage, generous storage space, and is elevator ready. Steps to deeded beach access.
Last Agent to Sell the Property
Royal Shell Real Estate, Inc. License #280573961 Listed on: 07/21/2020

Last Buyer's Agent
Eric Pfeifer
Home Details
Home Type
- Single Family
Est. Annual Taxes
- $12,035
Year Built
- Built in 1988
Lot Details
- 0.42 Acre Lot
- Lot Dimensions are 144 x 127 x 144 x 127
- North Facing Home
- Oversized Lot
- Sprinkler System
- Fruit Trees
HOA Fees
- $4 Monthly HOA Fees
Parking
- 5 Car Attached Garage
- Garage Door Opener
- Driveway
- Golf Cart Parking
Home Design
- Traditional Architecture
- Tile Roof
- Stucco
Interior Spaces
- 3,133 Sq Ft Home
- 1-Story Property
- Wet Bar
- Partially Furnished
- Built-In Features
- Vaulted Ceiling
- Ceiling Fan
- Fireplace
- Formal Dining Room
- Home Office
- Golf Course Views
Kitchen
- Eat-In Kitchen
- Double Oven
- Gas Cooktop
- Microwave
- Dishwasher
Flooring
- Carpet
- Tile
Bedrooms and Bathrooms
- 3 Bedrooms
- Double Master Bedroom
- Split Bedroom Floorplan
- Walk-In Closet
- 4 Full Bathrooms
- Dual Sinks
- Bathtub
- Separate Shower
Laundry
- Dryer
- Washer
Home Security
- Burglar Security System
- Impact Glass
- High Impact Door
Pool
- Heated In Ground Pool
- Gas Heated Pool
- Saltwater Pool
Outdoor Features
- Balcony
- Deck
- Screened Patio
- Porch
Utilities
- Whole House Fan
- Zoned Heating and Cooling
- Water Purifier
- High Speed Internet
Listing and Financial Details
- Legal Lot and Block 30 / A
- Assessor Parcel Number 25-46-22-T3-0120A.0300
Community Details
Overview
- Beachview Country Club Estates Subdivision
Recreation
- Community Beach Access
- Golf Course Community
Ownership History
Purchase Details
Home Financials for this Owner
Home Financials are based on the most recent Mortgage that was taken out on this home.Purchase Details
Purchase Details
Purchase Details
Purchase Details
Purchase Details
Similar Homes in Sanibel, FL
Home Values in the Area
Average Home Value in this Area
Purchase History
| Date | Buyer | Sale Price | Title Company |
|---|---|---|---|
| Pollock Jessica | $1,125,000 | Knight Barry Title Sln Inc | |
| Mckenny Holly H | -- | Attorney | |
| Mckenny Thomas C | $475,000 | -- | |
| Mckenny Thomas C | -- | -- | |
| Mckenny Holly H | $830,000 | -- | |
| Mckenny Holly H | -- | -- |
Mortgage History
| Date | Status | Borrower | Loan Amount |
|---|---|---|---|
| Previous Owner | Mckenny Thomas C | $402,600 | |
| Previous Owner | Mckenny Thomas C | $415,000 | |
| Previous Owner | Mckenny Thomas C | $590,000 |
Property History
| Date | Event | Price | Change | Sq Ft Price |
|---|---|---|---|---|
| 03/31/2021 03/31/21 | Sold | $1,125,000 | -4.3% | $359 / Sq Ft |
| 03/01/2021 03/01/21 | Pending | -- | -- | -- |
| 07/21/2020 07/21/20 | For Sale | $1,175,000 | -- | $375 / Sq Ft |
Tax History Compared to Growth
Tax History
| Year | Tax Paid | Tax Assessment Tax Assessment Total Assessment is a certain percentage of the fair market value that is determined by local assessors to be the total taxable value of land and additions on the property. | Land | Improvement |
|---|---|---|---|---|
| 2024 | $7,151 | $1,456,492 | -- | -- |
| 2023 | $7,151 | $469,464 | $469,454 | $10 |
| 2022 | $16,687 | $1,194,573 | $418,368 | $776,205 |
| 2021 | $11,790 | $803,757 | $378,800 | $424,957 |
| 2020 | $12,035 | $811,527 | $378,800 | $432,727 |
| 2019 | $12,391 | $830,911 | $367,800 | $463,111 |
| 2018 | $11,671 | $799,928 | $0 | $0 |
| 2017 | $11,654 | $781,816 | $0 | $0 |
| 2016 | $11,607 | $810,455 | $350,300 | $460,155 |
| 2015 | $11,828 | $761,332 | $350,300 | $411,032 |
| 2014 | -- | $754,378 | $336,600 | $417,778 |
| 2013 | -- | $745,190 | $308,400 | $436,790 |
Agents Affiliated with this Home
-
Cindy Sitton

Seller's Agent in 2021
Cindy Sitton
Royal Shell Real Estate, Inc.
(239) 810-4772
47 in this area
61 Total Sales
-

Buyer's Agent in 2021
Eric Pfeifer
(239) 472-0004
680 in this area
973 Total Sales
Map
Source: Florida Gulf Coast Multiple Listing Service
MLS Number: 220045533
APN: 25-46-22-T3-0120A.0300
- 1610 Middle Gulf Dr Unit A5
- 1610 Middle Gulf Dr Unit A3
- 1610 Middle Gulf Dr Unit E4
- 1610 Middle Gulf Dr Unit F7
- 1610 Middle Gulf Dr Unit F2
- 1610 Middle Gulf Dr Unit B3
- 1610 Middle Gulf Dr Unit F6
- 1270 Par View Dr
- 1286 Par View Dr
- 1242 Par View Dr
- 1666 Middle Gulf Dr
- 1508 Middle Gulf Dr
- 1283 Par View Dr
- 1293 Par View Dr
- 1298 Par View Dr
- 1300 Par View Dr
- 1605 Middle Gulf Dr Unit 105
- 1605 Middle Gulf Dr Unit 126
- 1259 Par View Dr
- 1255 Par View Dr
- 1256 Par View Dr
- 1254 Par View Dr
- 1258 Par View Dr
- 1263 Par View Dr
- 1253 Par View Dr Unit 27
- 1252 Par View Dr
- 1260 Par View Dr
- 1265 Par View Dr
- 1262 Par View Dr
- 1250 Par View Dr
- 1267 Par View Dr
- 1264 Par View Dr
- 1248 Par View Dr
- 1249 Par View Dr
- 1269 Par View Dr
- 1610 Middle Gulf Dr
- 1610 Middle Gulf Dr Unit D1
- 1610 Middle Gulf Dr Unit F1
