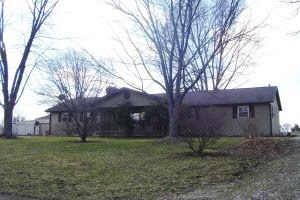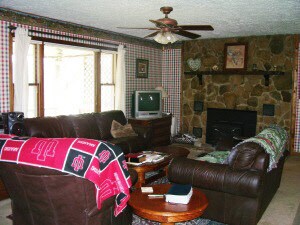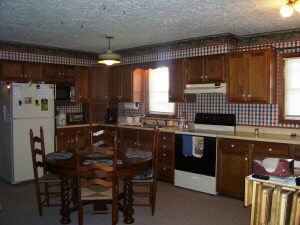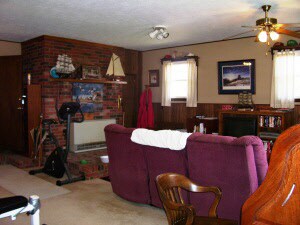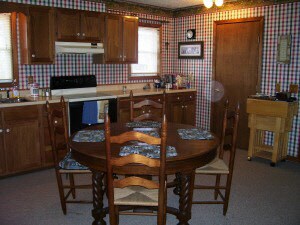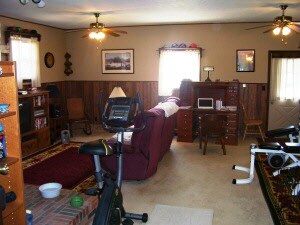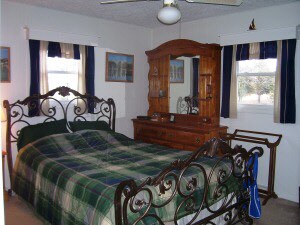
1259 Quail Run Mitchell, IN 47446
3
Beds
2
Baths
1,776
Sq Ft
0.71
Acres
Highlights
- Ranch Style House
- Workshop
- En-Suite Primary Bedroom
- Covered patio or porch
- 3 Car Detached Garage
- Forced Air Heating and Cooling System
About This Home
As of April 2021VERY NICE total electric 3 bedroom, 2 bath ranch home. Open concept living room /woodburning insert and eat in kitchen w/appliances. Laundry room off kitchen. Maste bedroom w/full bath. Extra large family room. EHP and ETS heat with central air. Fenced back yard. 2+ car detached garage plus 24X16 heated workshop w/storage and workbench, 24X12 extra bay, 8X13 hobby room and rear lean to. Situated on level-well shaded 3/4 acre tract.
Home Details
Home Type
- Single Family
Est. Annual Taxes
- $736
Year Built
- Built in 1972
Lot Details
- 0.71 Acre Lot
- Partially Fenced Property
Parking
- 3 Car Detached Garage
- Heated Garage
- Garage Door Opener
- Gravel Driveway
Home Design
- Ranch Style House
- Wood Siding
- Composite Building Materials
Interior Spaces
- Ceiling Fan
- Self Contained Fireplace Unit Or Insert
- Workshop
- Carpet
- Block Basement Construction
Bedrooms and Bathrooms
- 3 Bedrooms
- En-Suite Primary Bedroom
- 2 Full Bathrooms
- Bathtub With Separate Shower Stall
Outdoor Features
- Covered patio or porch
- Outbuilding
Utilities
- Forced Air Heating and Cooling System
- Heat Pump System
- Heating System Uses Wood
- Septic System
Listing and Financial Details
- Assessor Parcel Number 47-15-03-100-013.000-001
Ownership History
Date
Name
Owned For
Owner Type
Purchase Details
Listed on
Mar 1, 2021
Closed on
Apr 9, 2021
Sold by
Bacon Ronald J and Bacon Darlene D
Bought by
Delk Julia C and Wells Christopher J
Seller's Agent
Debra Suddarth
Suddarth & Company
Buyer's Agent
Chelsea Kieffner
CK Realty Homes
List Price
$194,900
Sold Price
$190,000
Premium/Discount to List
-$4,900
-2.51%
Current Estimated Value
Home Financials for this Owner
Home Financials are based on the most recent Mortgage that was taken out on this home.
Estimated Appreciation
$70,823
Avg. Annual Appreciation
6.44%
Original Mortgage
$191,919
Outstanding Balance
$175,272
Interest Rate
3.05%
Mortgage Type
Stand Alone Refi Refinance Of Original Loan
Estimated Equity
$73,506
Purchase Details
Listed on
Feb 11, 2013
Closed on
Aug 2, 2013
Sold by
Strunk Gary
Bought by
Bacon Ronald J and Bacon Darlene D
Seller's Agent
Debra Suddarth
Suddarth & Company
Buyer's Agent
Debra Suddarth
Suddarth & Company
List Price
$109,900
Sold Price
$102,500
Premium/Discount to List
-$7,400
-6.73%
Home Financials for this Owner
Home Financials are based on the most recent Mortgage that was taken out on this home.
Avg. Annual Appreciation
8.36%
Original Mortgage
$82,000
Interest Rate
4.25%
Mortgage Type
Stand Alone First
Purchase Details
Closed on
Jan 3, 2007
Sold by
Geary Brent W Carla J
Bought by
Strunk Gary
Similar Homes in Mitchell, IN
Create a Home Valuation Report for This Property
The Home Valuation Report is an in-depth analysis detailing your home's value as well as a comparison with similar homes in the area
Home Values in the Area
Average Home Value in this Area
Purchase History
| Date | Type | Sale Price | Title Company |
|---|---|---|---|
| Warranty Deed | -- | None Available | |
| Warranty Deed | -- | -- | |
| Warranty Deed | $120,000 | Xxxxxxxxxxxxxx |
Source: Public Records
Mortgage History
| Date | Status | Loan Amount | Loan Type |
|---|---|---|---|
| Open | $191,919 | Stand Alone Refi Refinance Of Original Loan | |
| Previous Owner | $82,000 | Stand Alone First |
Source: Public Records
Property History
| Date | Event | Price | Change | Sq Ft Price |
|---|---|---|---|---|
| 04/09/2021 04/09/21 | Sold | $190,000 | -2.5% | $107 / Sq Ft |
| 04/05/2021 04/05/21 | Pending | -- | -- | -- |
| 03/01/2021 03/01/21 | For Sale | $194,900 | +90.1% | $110 / Sq Ft |
| 08/02/2013 08/02/13 | Sold | $102,500 | -6.7% | $58 / Sq Ft |
| 06/13/2013 06/13/13 | Pending | -- | -- | -- |
| 02/11/2013 02/11/13 | For Sale | $109,900 | -- | $62 / Sq Ft |
Source: Indiana Regional MLS
Tax History Compared to Growth
Tax History
| Year | Tax Paid | Tax Assessment Tax Assessment Total Assessment is a certain percentage of the fair market value that is determined by local assessors to be the total taxable value of land and additions on the property. | Land | Improvement |
|---|---|---|---|---|
| 2024 | $1,426 | $193,800 | $12,500 | $181,300 |
| 2023 | $1,449 | $180,700 | $12,000 | $168,700 |
| 2022 | $1,228 | $168,100 | $11,500 | $156,600 |
| 2021 | $1,084 | $140,400 | $10,300 | $130,100 |
| 2020 | $967 | $126,700 | $10,000 | $116,700 |
| 2019 | $835 | $117,900 | $9,800 | $108,100 |
| 2018 | $811 | $115,100 | $9,600 | $105,500 |
| 2017 | $747 | $111,500 | $9,300 | $102,200 |
| 2016 | $739 | $111,600 | $9,200 | $102,400 |
| 2014 | $729 | $109,000 | $8,800 | $100,200 |
Source: Public Records
Agents Affiliated with this Home
-

Seller's Agent in 2021
Debra Suddarth
Suddarth & Company
(812) 583-1431
182 Total Sales
-

Buyer's Agent in 2021
Chelsea Kieffner
CK Realty Homes
(812) 322-5818
172 Total Sales
Map
Source: Indiana Regional MLS
MLS Number: 20017600
APN: 47-15-03-100-013.000-001
Nearby Homes
- 785 Deer Run
- 284 Deer Run Rd
- 865 Noe Rd
- 299 Spring Haven Rd
- 424 Rivervale Cabin Rd
- 1591 Vfw Rd
- 10701 Tunnelton Rd
- 00 E Grissom Ave
- 380 S Meridian Rd
- 698 E Frank St
- 517 S Meridian Rd
- 1839 S Meridian Rd
- 11 S 1st St
- 104 W Grissom Ave
- 2 E Frank St
- 802 S 2nd St
- Corner of S 2nd & Burton St
- 120 W Warren St
- 133 W Main St
- TBD 4 Th St
