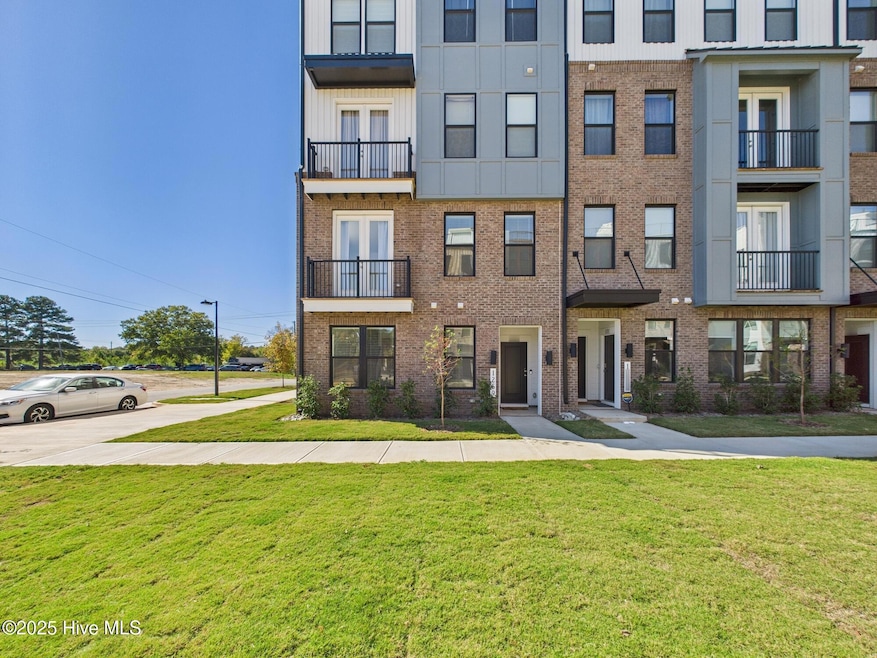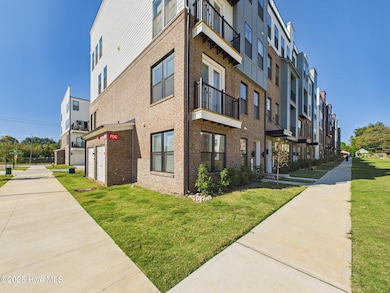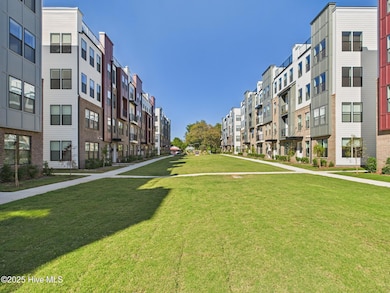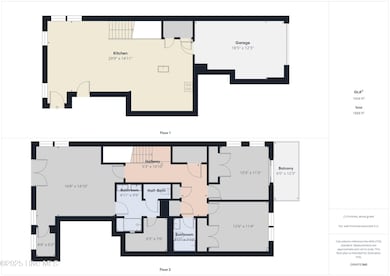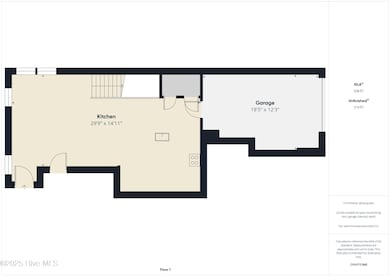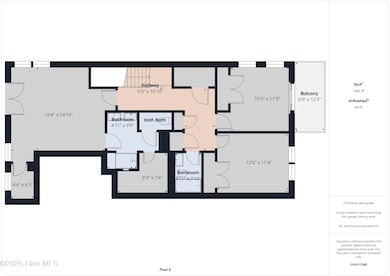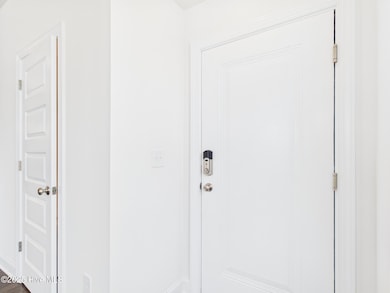
1259 Shaw View Alley Raleigh, NC 27601
South Park NeighborhoodHighlights
- Deck
- Corner Lot
- Picnic Area
- Joyner Elementary School Rated A-
- Patio
- 2-minute walk to Neighbor to Neighbor Skate Park
About This Home
THE GREY SUBDIVISION! END UNIT! CONVENIENTLY LOCATED DOWNTOWN RALEIGH, OFFERING 3 BEDS, 2.5 BATHS, 1 CAR GARAGE, BRAND NEW, OPEN FLOOR PLAN, SMART HOME FEATURES, LVP FLOORING, RECESSED LIGHTING, QUARTZ COUNTER TOPS, SS APPLIANCES, TILE BACKSPLASH, GREY CABINETS, LARGEMASTER SUITE WITH WALK-IN HIS/HER CLOSETS, JULIETTE BALCONY, DOUBLE VANITIES, OVERSIZED TILE SHOWER, WASHER & DRYER SECOND FLOOR, GOOD SIZE SECONDARY BEDROOMS, TONS OF NATURAL LIGHT, BACK DECK, AND MUCH MORE! MUST SEE! WALKING DISTANCE TO DOWNTOWN RALEIGH, JUST MINUTES FROM ALL MAJOR INTERSTATES, AND MAIN ROADS, 12 MINUTES TO RDU AIRPORT, 15 MIN TO RTP, 6 BLOCKSFROM RED HAT AMPHITHEATER.
Condo Details
Home Type
- Condominium
Year Built
- Built in 2025
Lot Details
- Property fronts an alley
- Level Lot
Home Design
- Brick Exterior Construction
Interior Spaces
- 1,604 Sq Ft Home
- 2-Story Property
- Blinds
- Combination Dining and Living Room
Kitchen
- Range
- Ice Maker
- Dishwasher
- Disposal
Flooring
- Carpet
- Tile
- Luxury Vinyl Plank Tile
Bedrooms and Bathrooms
- 3 Bedrooms
Laundry
- Dryer
- Washer
Parking
- 2 Garage Spaces | 1 Attached and 1 Detached
- Rear-Facing Garage
- Garage Door Opener
- Driveway
Outdoor Features
- Deck
- Patio
Schools
- Wake County Elementary And Middle School
- Wake High School
Utilities
- Forced Air Heating System
- Heating System Uses Natural Gas
- Natural Gas Water Heater
Listing and Financial Details
- Tenant pays for deposit, heating, gas, electricity
- The owner pays for hoa
Community Details
Pet Policy
- Pets allowed on a case-by-case basis
Additional Features
- Property has a Home Owners Association
- Picnic Area
Map
About the Listing Agent

Alex is a member of the Board of Realtors and has over a decade of experience in real estate along with a Phd. in Economics. Alex understands market trends and is motivated to help buyers and sellers in all price ranges in commercial and residential properties. We specialize in commercial and residential investment properties and are experts in Short sales and REO foreclosures. I received the RE/MAX Hall of Fame award in 2012. I went to School at Merrimack College and North Carolina State
Alex's Other Listings
Source: Hive MLS
MLS Number: 100523144
- 1259 Shaw View Alley Unit 101
- 1242 Coach Station Alley Unit 201
- 1238 Coach Station Alley Unit 101
- 1242 Coach Station Alley Unit 101
- 1238 Coach Station Alley Unit 201
- 1250 Coach Station Alley Unit 201
- 1246 Coach Station Alley Unit 101
- 1228 S Person St Unit 201
- 1236 S Person St Unit 201
- 1236 S Person St Unit 101
- 1232 S Person St Unit 201
- 1232 S Person St Unit 101
- 1224 S Person St Unit 201
- 1224 S Person St Unit 101
- 1220 S Person St Unit 101
- 1106 S Blount St
- 1117 S Person St
- 309 Bragg St
- 324 Bragg St
- 1010 S Person St
- 1247 Shaw View Alley Unit 201
- 1251 Shaw View Alley Unit 101
- 1259 Shaw View Alley Unit 101
- 1245 S Blount St Unit 201
- 1245 S Blount St
- 1236 S Person St Unit 101
- 509 Hoke St
- 1106 Garner Rd Unit C
- 1106 Garner Rd Unit D
- 1106 Garner Rd Unit A
- 1106 Garner Rd Unit B
- 1107 Garner Rd
- 300 Worth St
- 1412 Sawyer Rd Unit 101
- 121 Kindley St
- 602 Bragg St
- 707 S East St
- 804-817 Mcmakin St
- 411 E Lenoir St
- 511 Fayetteville St
