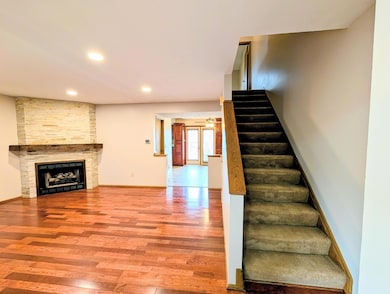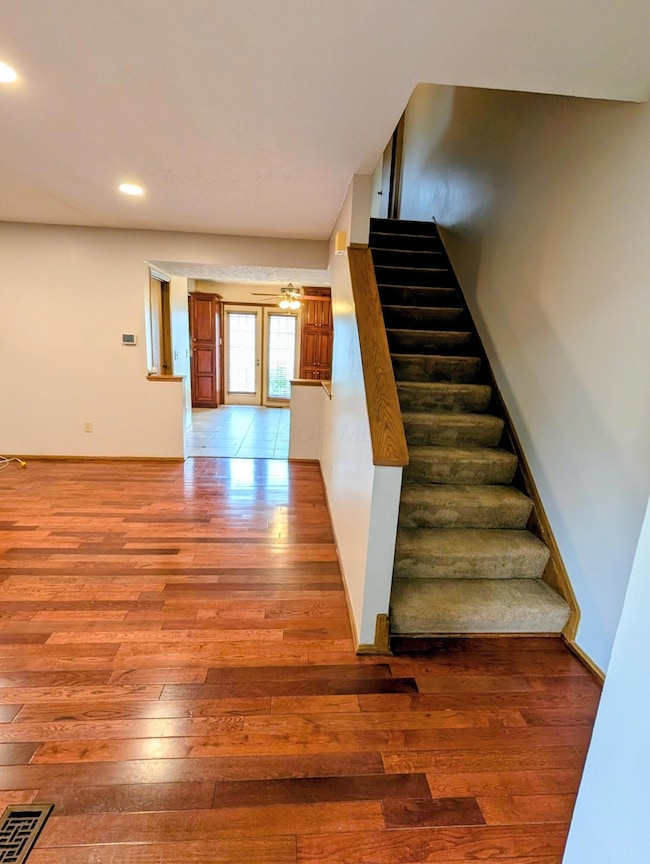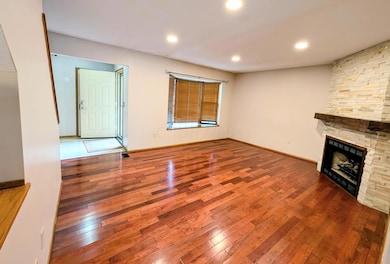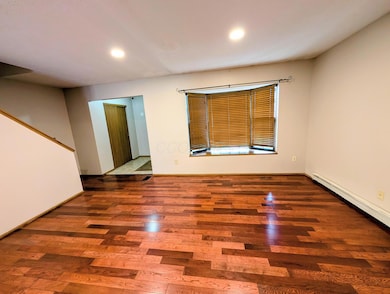1259 Somerset Way Unit 1259 Pickerington, OH 43147
Estimated payment $1,906/month
Highlights
- Clubhouse
- Wood Flooring
- Tennis Courts
- Pickerington Lakeview Junior High School Rated A-
- Community Pool
- Fireplace
About This Home
Welcome home to this charming 2-bedroom, 2.5-bath condo offering comfort, convenience, and modern updates throughout. Step inside to find beautiful hardwood flooring and a cozy gas fireplace in the living room, creating a warm and inviting atmosphere. The updated kitchen provides plenty of space for cooking and entertaining, with stylish finishes that make it both functional and appealing.
Upstairs, you'll find two spacious bedrooms, each with its own private bathroom—perfect for added privacy or guests. The second-floor laundry adds extra convenience to your daily routine.
The partially finished basement offers a versatile space ideal for a home office, rec room, or gym, along with plenty of storage. Major updates include a newer hot water tank (2021) and furnace (2022), giving you peace of mind for years to come.
Condo community amenities include a clubhouse, pool, and tennis court, offering both relaxation and recreation. Located close to shopping, dining, and local amenities, this condo combines low-maintenance living with modern comfort; ready for you to move in and make it your own!
Property Details
Home Type
- Condominium
Est. Annual Taxes
- $2,770
Year Built
- Built in 1989
HOA Fees
- $415 Monthly HOA Fees
Parking
- 1 Car Attached Garage
- Off-Street Parking: 1
Home Design
- Brick Exterior Construction
- Poured Concrete
- Vinyl Siding
Interior Spaces
- 1,720 Sq Ft Home
- 2-Story Property
- Fireplace
- Laundry on upper level
Kitchen
- Microwave
- Dishwasher
Flooring
- Wood
- Carpet
- Vinyl
Bedrooms and Bathrooms
- 2 Bedrooms
Basement
- Basement Fills Entire Space Under The House
- Recreation or Family Area in Basement
Utilities
- Central Air
- Heating System Uses Gas
Additional Features
- Patio
- Two or More Common Walls
Listing and Financial Details
- Assessor Parcel Number 04-10449-800
Community Details
Overview
- Association fees include lawn care, sewer, trash, water, snow removal
- Association Phone (614) 300-7491
- Karin Caruso HOA
- On-Site Maintenance
Amenities
- Clubhouse
- Recreation Room
Recreation
- Tennis Courts
- Community Pool
- Snow Removal
Map
Home Values in the Area
Average Home Value in this Area
Tax History
| Year | Tax Paid | Tax Assessment Tax Assessment Total Assessment is a certain percentage of the fair market value that is determined by local assessors to be the total taxable value of land and additions on the property. | Land | Improvement |
|---|---|---|---|---|
| 2024 | $6,713 | $54,530 | $7,000 | $47,530 |
| 2023 | $2,571 | $54,530 | $7,000 | $47,530 |
| 2022 | $2,579 | $54,530 | $7,000 | $47,530 |
| 2021 | $2,374 | $42,740 | $7,000 | $35,740 |
| 2020 | $2,385 | $42,740 | $7,000 | $35,740 |
| 2019 | $2,415 | $42,740 | $7,000 | $35,740 |
| 2018 | $2,300 | $35,510 | $7,000 | $28,510 |
| 2017 | $2,304 | $35,490 | $7,000 | $28,490 |
| 2016 | $2,292 | $35,490 | $7,000 | $28,490 |
| 2015 | $2,264 | $33,150 | $7,000 | $26,150 |
| 2014 | $2,237 | $33,150 | $7,000 | $26,150 |
| 2013 | $2,237 | $33,150 | $7,000 | $26,150 |
Property History
| Date | Event | Price | List to Sale | Price per Sq Ft |
|---|---|---|---|---|
| 10/26/2025 10/26/25 | For Sale | $239,000 | -- | $139 / Sq Ft |
Purchase History
| Date | Type | Sale Price | Title Company |
|---|---|---|---|
| Survivorship Deed | $87,500 | Talon Title | |
| Deed | $96,750 | -- | |
| Deed | $78,000 | -- | |
| Deed | $72,900 | -- | |
| Deed | $4,180,000 | -- | |
| Deed | $4,869,700 | -- |
Mortgage History
| Date | Status | Loan Amount | Loan Type |
|---|---|---|---|
| Previous Owner | $70,000 | New Conventional | |
| Previous Owner | $75,000 | New Conventional | |
| Previous Owner | $70,200 | New Conventional |
Source: Columbus and Central Ohio Regional MLS
MLS Number: 225040622
APN: 04-10449-800
- 1179 Cambridge Way Unit 1179
- 1361 Eastwick Way
- 12517 Heritage Way NW
- 12278 Butterfield Dr
- 0 Windmiller Dr
- 11577 Coventry Ave
- 12052 Peppermill Ln
- 307 Belstone St Unit 307
- 9644 Merry Ln
- 12671 Oakmere Nw Dr
- 9685 Grandview Ave
- 12550 Harmon Rd
- 908 Washington St
- 3266 Tumwater Valley Dr
- 12316 Thoroughbred Dr
- 7801 Cedar Ridge Dr
- 12980 Oakmere Dr
- 13137 E Crosset Hill Dr
- 13134 Wellesley Dr
- 13115 Morrison Place
- 51 Great Trail St
- 602 Redbud Rd
- 9548 Brookside Dr
- 146 Portrait Cir
- 1631 Hill Rd N
- 841 Elgin Cir
- 192 Fullers Cir
- 3564 Haywood Ct
- 7707 Alvamar Ct
- 2882 Torrey Pines Dr
- 204 Deanscroft Dr
- 206 Deanscroft Dr
- 208 Deanscroft Dr
- 150 Lakepoint Ct
- 3054 Brantley Dr
- 2870 Kengary Way
- 7449 Sugarbark Ct
- 3852 Winding Twig Dr
- 2471 Prendergast Place
- 2422 Banks Edge Way







