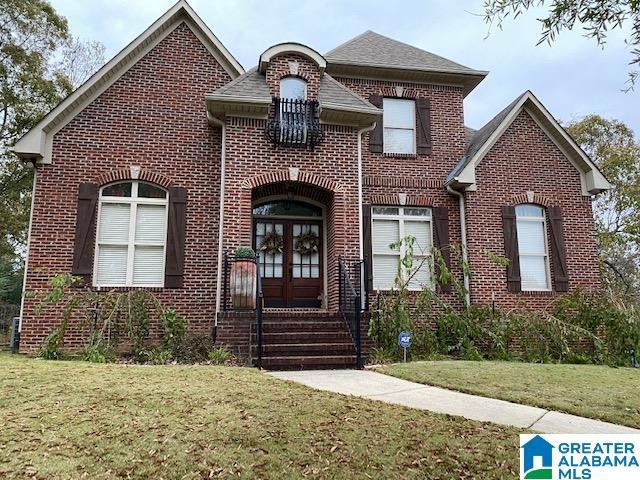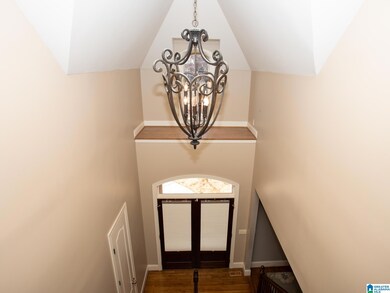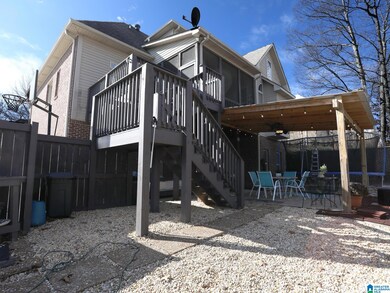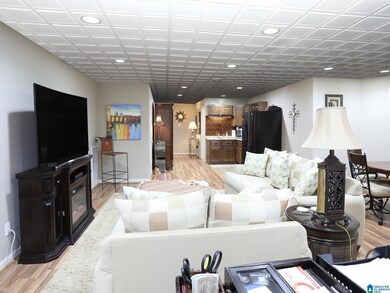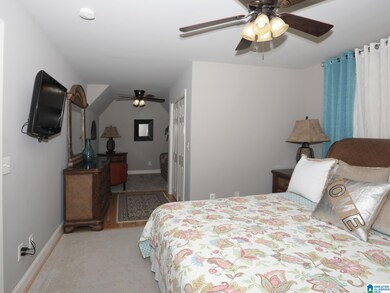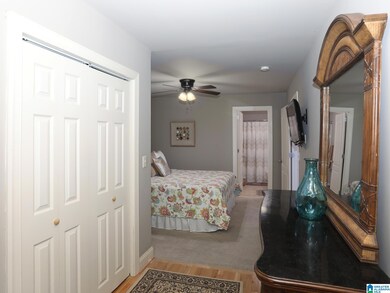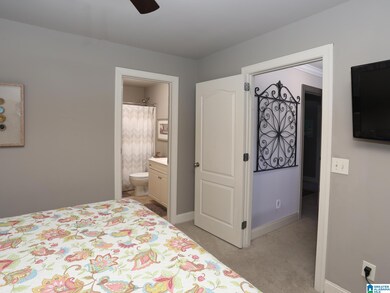
1259 Woodlands Way Helena, AL 35080
Estimated Value: $450,000 - $498,000
Highlights
- Safe Room
- Wind Turbine Power
- Fireplace in Hearth Room
- South Shades Crest Elementary School Rated A
- Covered Deck
- Cathedral Ceiling
About This Home
As of March 2023Welcome home to this beautiful brick home with plenty of space to entertain and make new memories. The daylight basement offers a second den, kitchenette, office, full bath, storm room and garage with wire shelving and storage space. French doors open to covered patio, bed swing, tv, fans and lights. Main level has two fireplaces, kitchen and keeping room have windows galore, dining room with coffered ceiling, primary bedroom/bath, living room, half bath, laundry and entrance to screened porch. Upstairs bedroom with sitting area and full bath, and two more bedrooms with full bath. Lots of storage in the walk-in attic. New sprinkler system, zoysia sod, and two a/c units. Nice size fenced backyard with grilling area, trailer parking space, and a tree top view from front porch. Convenient to new Publix, interstates, restaurants, and shopping. Home is zoned for Hoover schools. Don't wait, come join the wonderful Woodlands neighborhood and see what you have been missing!!
Home Details
Home Type
- Single Family
Est. Annual Taxes
- $2,214
Year Built
- Built in 2005
Lot Details
- 0.38 Acre Lot
- Fenced Yard
- Sprinkler System
- Few Trees
HOA Fees
- $25 Monthly HOA Fees
Parking
- 2 Car Garage
- Basement Garage
- Side Facing Garage
- Driveway
- Uncovered Parking
- Off-Street Parking
Home Design
- Three Sided Brick Exterior Elevation
Interior Spaces
- 1.5-Story Property
- Crown Molding
- Smooth Ceilings
- Cathedral Ceiling
- Ceiling Fan
- Recessed Lighting
- Ventless Fireplace
- Gas Log Fireplace
- Fireplace in Hearth Room
- Double Pane Windows
- French Doors
- Insulated Doors
- Living Room with Fireplace
- 2 Fireplaces
- Dining Room
- Den
- Screened Porch
- Keeping Room
- Pull Down Stairs to Attic
Kitchen
- Breakfast Bar
- Gas Oven
- Gas Cooktop
- Built-In Microwave
- Dishwasher
- Stainless Steel Appliances
- Kitchen Island
- Stone Countertops
- Disposal
Flooring
- Wood
- Carpet
- Tile
Bedrooms and Bathrooms
- 4 Bedrooms
- Primary Bedroom on Main
- Walk-In Closet
- Hydromassage or Jetted Bathtub
- Bathtub and Shower Combination in Primary Bathroom
- Separate Shower
- Linen Closet In Bathroom
Laundry
- Laundry Room
- Laundry on main level
- Washer and Electric Dryer Hookup
Basement
- Basement Fills Entire Space Under The House
- Recreation or Family Area in Basement
- Natural lighting in basement
Home Security
- Safe Room
- Home Security System
Eco-Friendly Details
- Wind Turbine Power
Outdoor Features
- Covered Deck
- Screened Deck
- Patio
Schools
- South Shades Crest Elementary School
- Bumpus Middle School
- Hoover High School
Utilities
- Central Heating and Cooling System
- Heating System Uses Gas
- Underground Utilities
- Gas Water Heater
- Septic Tank
Community Details
- Association fees include common grounds mntc, management fee
- Oak Park Homeowners Assoc Association
Listing and Financial Details
- Visit Down Payment Resource Website
- Assessor Parcel Number 12-6-13-0-000-001.128
Ownership History
Purchase Details
Home Financials for this Owner
Home Financials are based on the most recent Mortgage that was taken out on this home.Purchase Details
Home Financials for this Owner
Home Financials are based on the most recent Mortgage that was taken out on this home.Purchase Details
Home Financials for this Owner
Home Financials are based on the most recent Mortgage that was taken out on this home.Purchase Details
Home Financials for this Owner
Home Financials are based on the most recent Mortgage that was taken out on this home.Similar Homes in the area
Home Values in the Area
Average Home Value in this Area
Purchase History
| Date | Buyer | Sale Price | Title Company |
|---|---|---|---|
| Lee Daniel Alfred | $459,000 | -- | |
| Woife Carl Douglas | $334,900 | None Available | |
| Neal Michael M | $310,000 | None Available | |
| Goeman Terri B | $355,000 | -- |
Mortgage History
| Date | Status | Borrower | Loan Amount |
|---|---|---|---|
| Open | Lee Daniel Alfred | $18,965 | |
| Open | Lee Daniel Alfred | $450,686 | |
| Previous Owner | Woife Carl Douglas | $239,900 | |
| Previous Owner | Neal Michael M | $33,200 | |
| Previous Owner | Neal Michael M | $248,000 | |
| Previous Owner | Goeman Terri B | $284,000 | |
| Previous Owner | Newcastle Construction Inc | $264,000 | |
| Previous Owner | Newcastle Construction Inc | $47,500 |
Property History
| Date | Event | Price | Change | Sq Ft Price |
|---|---|---|---|---|
| 03/31/2023 03/31/23 | Sold | $459,000 | +2.0% | $129 / Sq Ft |
| 01/25/2023 01/25/23 | For Sale | $449,900 | +34.3% | $127 / Sq Ft |
| 07/01/2019 07/01/19 | Sold | $334,900 | -1.5% | $104 / Sq Ft |
| 05/20/2019 05/20/19 | Price Changed | $339,900 | -2.9% | $106 / Sq Ft |
| 05/13/2019 05/13/19 | For Sale | $349,900 | +12.9% | $109 / Sq Ft |
| 03/01/2017 03/01/17 | Sold | $310,000 | -11.4% | $106 / Sq Ft |
| 02/02/2017 02/02/17 | Pending | -- | -- | -- |
| 09/05/2016 09/05/16 | For Sale | $350,000 | -- | $120 / Sq Ft |
Tax History Compared to Growth
Tax History
| Year | Tax Paid | Tax Assessment Tax Assessment Total Assessment is a certain percentage of the fair market value that is determined by local assessors to be the total taxable value of land and additions on the property. | Land | Improvement |
|---|---|---|---|---|
| 2024 | $3,071 | $46,180 | $0 | $0 |
| 2023 | $2,375 | $39,840 | $0 | $0 |
| 2022 | $2,215 | $37,160 | $0 | $0 |
| 2021 | $2,086 | $35,020 | $0 | $0 |
| 2020 | $2,030 | $34,080 | $0 | $0 |
| 2019 | $2,251 | $34,460 | $0 | $0 |
| 2017 | $2,264 | $34,660 | $0 | $0 |
| 2015 | $2,066 | $31,680 | $0 | $0 |
| 2014 | $2,068 | $31,720 | $0 | $0 |
Agents Affiliated with this Home
-
Sherry Wolfe

Seller's Agent in 2023
Sherry Wolfe
TMI Real Estate
(205) 296-9448
1 in this area
6 Total Sales
-
Jeffree Wynn

Buyer's Agent in 2023
Jeffree Wynn
Alabama Realty Brokers III
(205) 585-8185
1 in this area
40 Total Sales
-
Chase McCain

Seller's Agent in 2019
Chase McCain
LIST Birmingham
(205) 388-7669
1 in this area
98 Total Sales
-
T
Seller's Agent in 2017
Terri Goeman
RE/MAX
-
Susie Helton

Buyer's Agent in 2017
Susie Helton
ARC Realty - Hoover
(205) 903-3686
9 in this area
122 Total Sales
Map
Source: Greater Alabama MLS
MLS Number: 1343502
APN: 12-6-13-0-000-001-128
- 1714 Oak Park Ln Unit 208
- 1662 Oak Park Ln
- 1413 Oak Park Cir
- 4410 S Shades Crest Rd
- 0000 Highway 52 Unit 12-6-13-0-000-021.00
- 1066 Grand Oaks Dr
- 747 Highway 52 W Unit 1
- 4586 S Shades Crest Rd
- 1200 Grand Oaks Cove
- 4653 S South Shades Crest Rd
- 215 Chestnut Forest Dr
- 4376 S Shades Crest Rd Unit 2
- 4372 S Shades Crest Rd Unit 1
- 7313 Bayberry Rd
- 1069 Asbury Park Cir Unit 139
- 2689 Piedmont Dr
- 205 Chestnut Forest Dr
- 2577 Oakleaf Cir
- 2698 Piedmont Dr
- 0 County Road 52 Unit 1359096
- 1259 Woodlands Way
- 1700 Oak Park Ln
- 1255 Woodlands Way
- 1692 Oak Park Ln
- 1251 Woodlands Way
- 1252 Woodlands Way
- 1710 Oak Park Ln
- 1248 Woodlands Way
- 1248 Woodlands Way Unit 211
- 1244 Woodlands Way
- 1247 Woodlands Way
- 1688 Oak Park Ln
- 1703 Oak Park Ln
- 1699 Oak Park Ln
- 1714 Oak Park Ln
- 1707 Oak Park Ln
- 1243 Woodlands Way
- 1240 Woodlands Way
- 1711 Oak Park Ln
- 1691 Oak Park Ln
