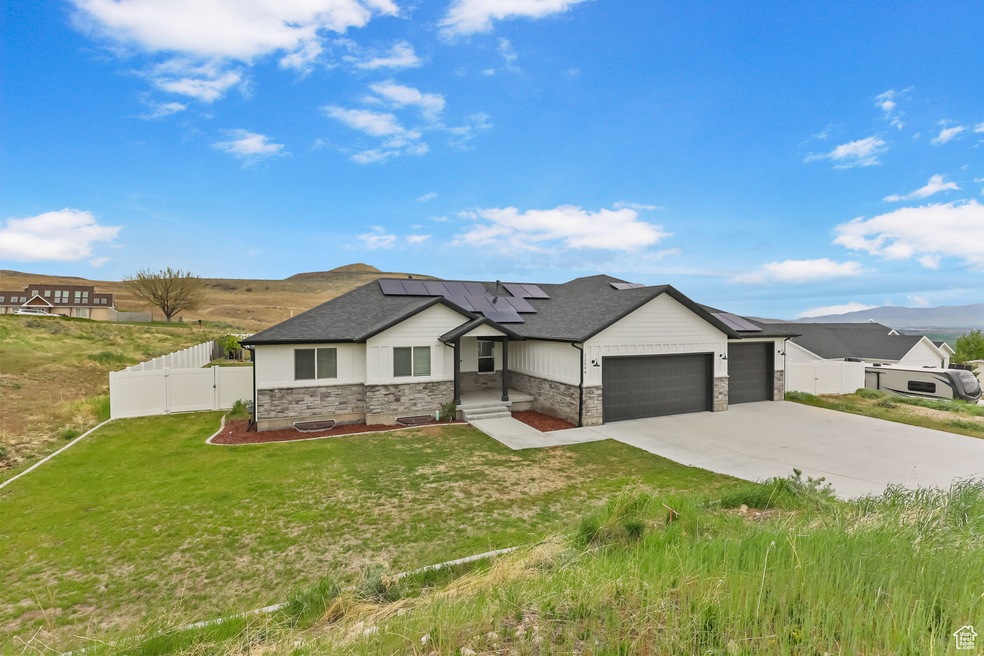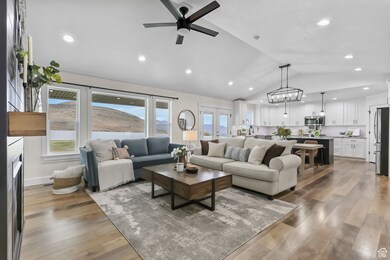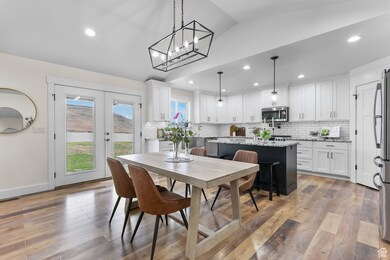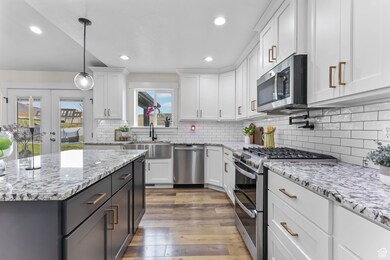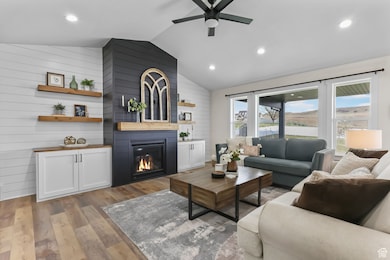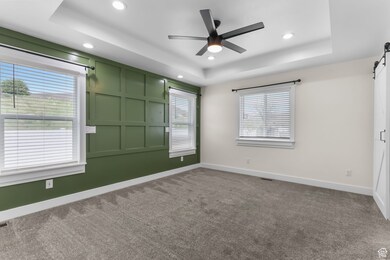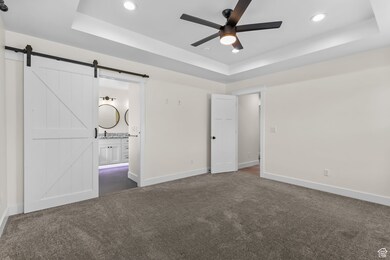
12590 W Edna Way Tremonton, UT 84337
Estimated payment $3,940/month
Highlights
- Horse Property
- Mountain View
- Rambler Architecture
- Solar Power System
- Vaulted Ceiling
- Granite Countertops
About This Home
Beautiful rambler located on horse property on the Western mountains overlooking the Bear River Valley. Features a spacious layout, vaulted ceilings, gas fireplace, open kitchen with large island, granite counters kitchen/bathrooms, stainless steel appliances, tile back splash, walk in closets in 3 bedrooms, feature walls in 4 bedrooms, main suite with a separate tub/shower, double vanity and large walk-in closet. Tons of storage throughout, big cold storage, fully finished basement. Huge 2 care garage with 3rd bay having garage doors on both ends to be able to pull all the way through when needed and 220 outlet for welder or air compressor hookup. Fully paid for solar panels, security system, big covered patio with an outlet for a hot tub. Fully fenced backyard with 2 large gates for easy access to your half acre property. Information provided as a courtesy only buyers and buyers agent to verify all. Sq. footage figures are provided as a courtesy estimate only per county records, buyer is advised to obtain independent measurement.
Listing Agent
Trisha Butler
Real Estate Essentials License #278577 Listed on: 05/09/2025
Home Details
Home Type
- Single Family
Est. Annual Taxes
- $2,820
Year Built
- Built in 2021
Lot Details
- 0.55 Acre Lot
- Property is Fully Fenced
- Landscaped
- Sprinkler System
- Property is zoned Single-Family
Parking
- 4 Car Attached Garage
Property Views
- Mountain
- Valley
Home Design
- Rambler Architecture
- Stone Siding
- Asphalt
Interior Spaces
- 3,342 Sq Ft Home
- 2-Story Property
- Vaulted Ceiling
- Ceiling Fan
- Gas Log Fireplace
- Double Pane Windows
- Plantation Shutters
- Basement Fills Entire Space Under The House
- Alarm System
- Gas Dryer Hookup
Kitchen
- Gas Range
- Free-Standing Range
- Microwave
- Granite Countertops
Flooring
- Carpet
- Laminate
- Tile
Bedrooms and Bathrooms
- 6 Bedrooms | 3 Main Level Bedrooms
Eco-Friendly Details
- Solar Power System
- Solar owned by seller
Outdoor Features
- Horse Property
- Covered patio or porch
- Storage Shed
- Play Equipment
Schools
- Garland Elementary School
- Bear River Middle School
- Bear River High School
Utilities
- Central Heating and Cooling System
- Natural Gas Connected
Community Details
- No Home Owners Association
- Marble Hill Estates Subdivision
Listing and Financial Details
- Assessor Parcel Number 05-142-0078
Map
Home Values in the Area
Average Home Value in this Area
Tax History
| Year | Tax Paid | Tax Assessment Tax Assessment Total Assessment is a certain percentage of the fair market value that is determined by local assessors to be the total taxable value of land and additions on the property. | Land | Improvement |
|---|---|---|---|---|
| 2024 | $2,945 | $628,066 | $120,000 | $508,066 |
| 2023 | $2,945 | $662,836 | $120,000 | $542,836 |
| 2022 | $2,800 | $326,786 | $22,000 | $304,786 |
| 2021 | $946 | $23,000 | $23,000 | $0 |
| 2020 | $228 | $23,000 | $23,000 | $0 |
| 2019 | $237 | $23,000 | $23,000 | $0 |
| 2018 | $254 | $23,000 | $23,000 | $0 |
| 2017 | $263 | $23,000 | $23,000 | $0 |
| 2016 | $261 | $23,000 | $23,000 | $0 |
| 2015 | $264 | $23,000 | $23,000 | $0 |
| 2014 | $264 | $23,000 | $23,000 | $0 |
| 2013 | -- | $23,000 | $23,000 | $0 |
Property History
| Date | Event | Price | Change | Sq Ft Price |
|---|---|---|---|---|
| 05/15/2025 05/15/25 | Pending | -- | -- | -- |
| 05/09/2025 05/09/25 | For Sale | $665,000 | -- | $199 / Sq Ft |
Purchase History
| Date | Type | Sale Price | Title Company |
|---|---|---|---|
| Warranty Deed | -- | Hickman Land Title | |
| Warranty Deed | -- | Northern Title Company | |
| Warranty Deed | -- | Hickman Land Title Logan |
Mortgage History
| Date | Status | Loan Amount | Loan Type |
|---|---|---|---|
| Open | $640,000 | New Conventional | |
| Previous Owner | $415,000 | New Conventional | |
| Previous Owner | $389,172 | New Conventional | |
| Previous Owner | $320,000 | Commercial |
Similar Homes in Tremonton, UT
Source: UtahRealEstate.com
MLS Number: 2083789
APN: 05-142-0078
- 11053 N Wallace Ln
- 10960 N Anderson Way
- 10877 N Wallace Ln
- 12735 Kimberly Cir
- 10645 N 10800 W Unit 1
- 13342 N 10800 W Unit 7
- 13502 N 10800 W Unit 3
- 13464 N 10800 W Unit 4
- 13540 N 10800 W Unit 2
- 9530 N 11600 W
- 12695 N 10800 W
- 938 W 880 N Unit 55
- 118 N 2000 W Unit 5
- 122 W 930 S
- 10992 N 8300 W Unit 19
- 10205 W 10400 N
- 10045 W 12000 N
- 12570 W 8040 N
- 10420 N 9200 W
- 8345 W 11050 N
