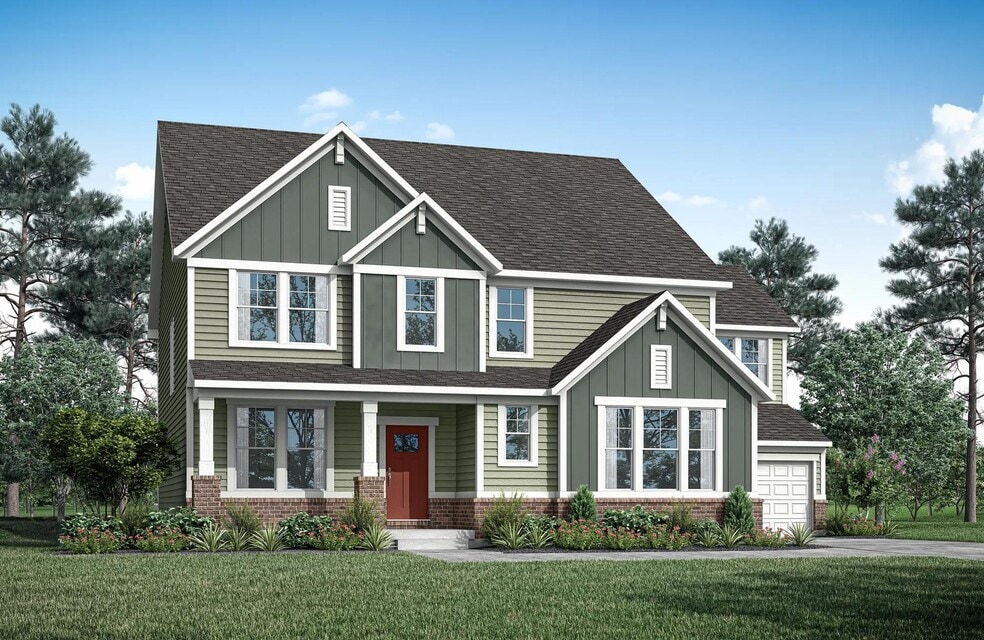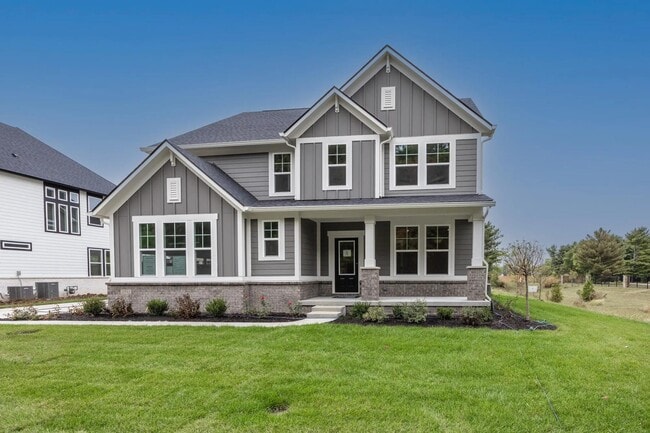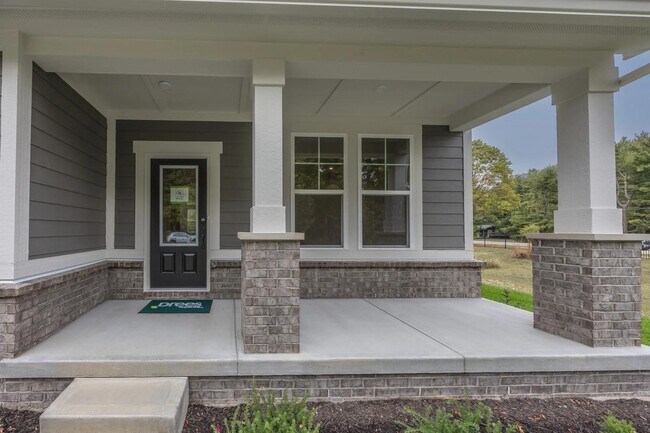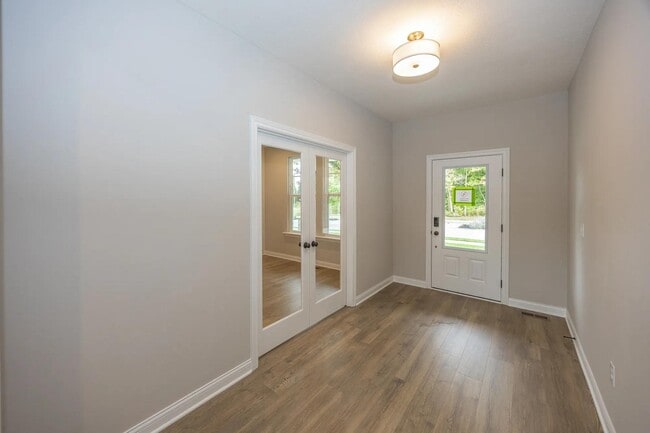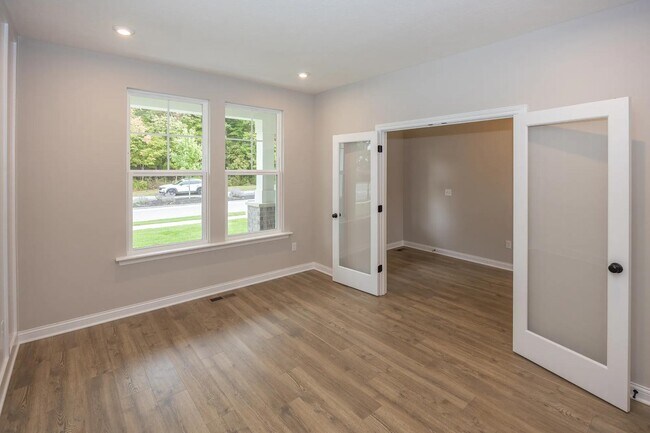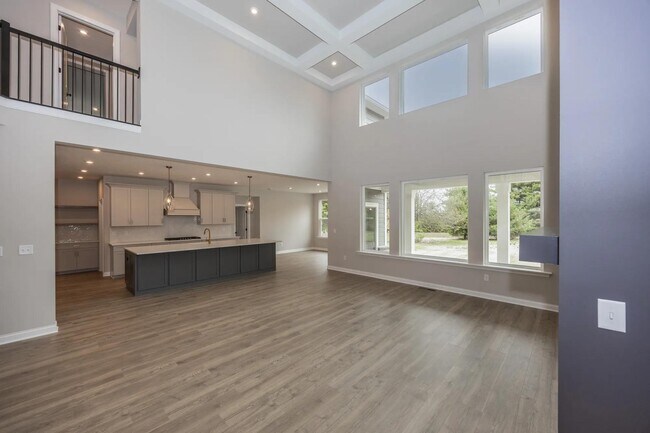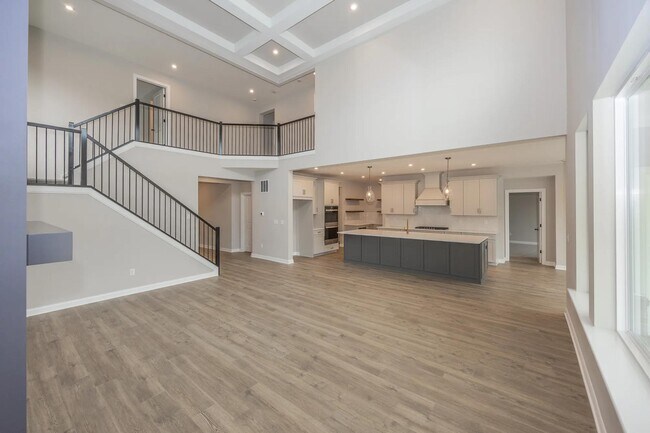
Estimated payment $6,145/month
Highlights
- New Construction
- Wooded Homesites
- Park
- Southeastern Elementary School Rated A
- Soaking Tub
- Trails
About This Home
5 Bed 5 Bath Tree Lined Lot, this stunning residence combines timeless design with modern luxury. The main floor welcomes you with a soaring family room open to above, accentuated by a dramatic ceiling treatment, and flows seamlessly into a gourmet kitchen, dining area, and expansive outdoor living space?perfect for entertaining. A private home office offers a quiet escape, while a spacious guest suite with full bath provides ideal accommodations. Upstairs, the primary suite is a true sanctuary, featuring a tray ceiling and a spa-inspired bath with a tiled mud-set shower and a relaxing garden tub. Three additional bedrooms share a full bath and a convenient Jack and Jill bath. The full finished basement with an additional full bath offers endless possibilities for recreation and relaxation in this exceptional home.
Sales Office
All tours are by appointment only. Please contact sales office to schedule.
Home Details
Home Type
- Single Family
Parking
- 3 Car Garage
Home Design
- New Construction
Interior Spaces
- 2-Story Property
- Basement
Bedrooms and Bathrooms
- 5 Bedrooms
- 5 Full Bathrooms
- Soaking Tub
Community Details
Overview
- Wooded Homesites
Recreation
- Park
- Recreational Area
- Trails
Map
Other Move In Ready Homes in Cyntheanne Meadows
About the Builder
- Cyntheanne Meadows
- 12853 Cyntheanne Rd
- Grantham
- Cyntheanne Woods
- 16246 Remington Dr
- The Courtyards of Fishers
- 9343 Casey Rd
- The Cove - Masterpiece Collection
- The Lakes at Grantham
- 11824 Sage Creek Bend
- The Cove - Designer Collection
- 11420 Gammel Place
- 15504 Postman Rd
- 9118 Larson Dr
- Abbott Commons - Heritage
- Abbott Commons - Venture
- Abbott Commons - Townhomes
- 15175 Swallow Falls Way
- 14790 E 136th St
- 6397 S State Road 13
