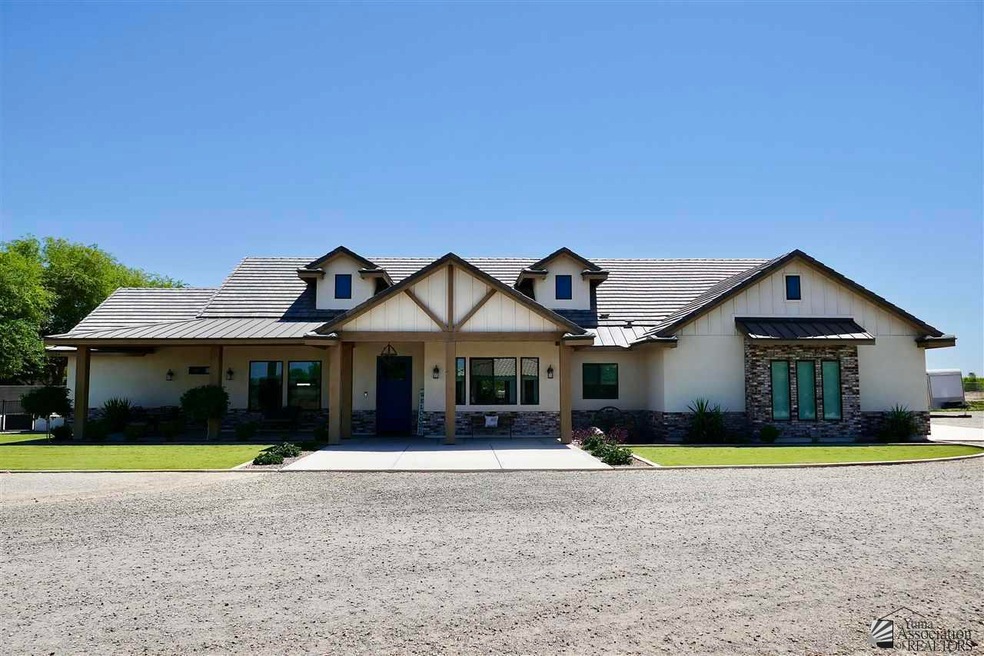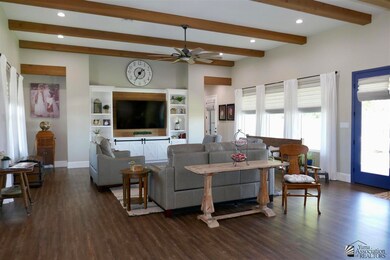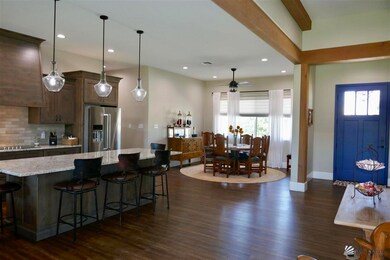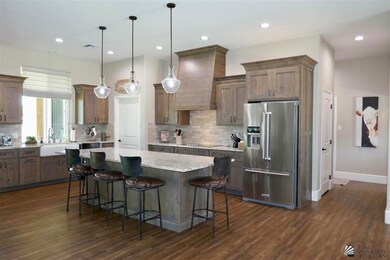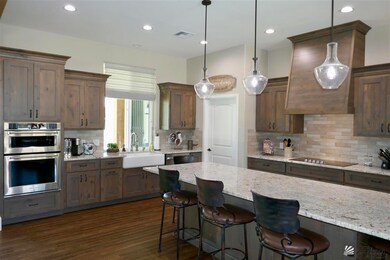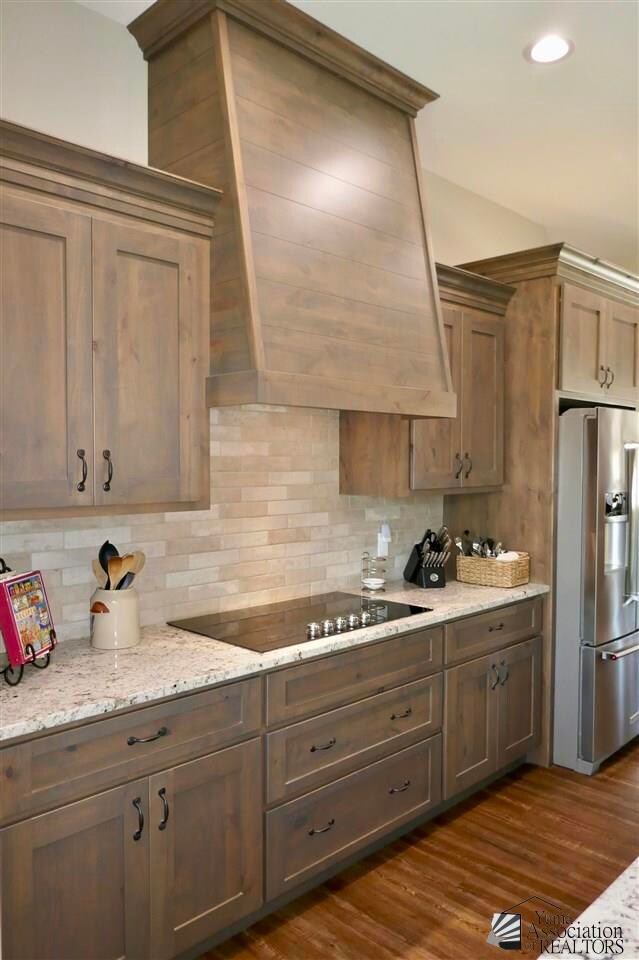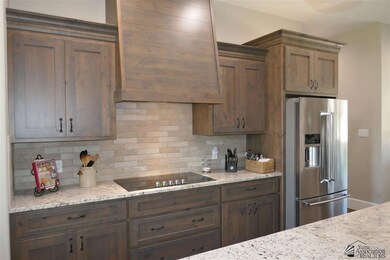
Highlights
- Horses Allowed On Property
- Granite Countertops
- Covered patio or porch
- Vaulted Ceiling
- Lawn
- Separate Outdoor Workshop
About This Home
As of August 2024Custom built 3 bed, 2½ bath, split floor plan ready and waiting for you & your family. Massive great room, vaulted ceilings. Adjacent kitchen, granite countertops, retractable drawers & slide-outs - a cook's dream. Primary bedroom w/ a super-sized bathroom & garden tub. The abundance of windows provides outstanding light & views of nature, even from the laundry room! 1200 sq. ft. insulated workshop, 2 roll-ups (10'&12'). Located on 2 ½ acres of irrigated alfalfa. Quality craftsmanship by a local builder.
Last Agent to Sell the Property
Realty Executives License #BR023699000 Listed on: 05/15/2024

Home Details
Home Type
- Single Family
Est. Annual Taxes
- $2,985
Year Built
- Built in 2020
Lot Details
- 2.5 Acre Lot
- Gated Home
- Wrought Iron Fence
- Back Yard Fenced
- Block Wall Fence
- Desert Landscape
- Sprinklers on Timer
- Lawn
- Property is zoned SSB-2
Home Design
- Concrete Foundation
- Pitched Roof
- Tile Roof
- Metal Roof
- Wood Siding
- Stucco Exterior
Interior Spaces
- 2,729 Sq Ft Home
- Entertainment System
- Vaulted Ceiling
- Ceiling Fan
- Double Pane Windows
- Low Emissivity Windows
- Blinds
- French Doors
- Entrance Foyer
- Utility Room
Kitchen
- Built-In Oven
- Electric Oven or Range
- Built-In Range
- Microwave
- Dishwasher
- Kitchen Island
- Granite Countertops
- Disposal
Bedrooms and Bathrooms
- Walk-In Closet
- Primary Bathroom is a Full Bathroom
- 1 Bathroom
- Garden Bath
- Separate Shower
Home Security
- Carbon Monoxide Detectors
- Fire and Smoke Detector
Parking
- 3 Car Attached Garage
- Garage Door Opener
Outdoor Features
- Covered patio or porch
- Separate Outdoor Workshop
Horse Facilities and Amenities
- Horses Allowed On Property
Utilities
- Multiple cooling system units
- Refrigerated Cooling System
- Multiple Heating Units
- Underground Utilities
- Well
- Water Softener is Owned
- Septic System
- Internet Available
Listing and Financial Details
- Assessor Parcel Number 724-18-010
- Seller Concessions Offered
Ownership History
Purchase Details
Home Financials for this Owner
Home Financials are based on the most recent Mortgage that was taken out on this home.Purchase Details
Home Financials for this Owner
Home Financials are based on the most recent Mortgage that was taken out on this home.Purchase Details
Similar Homes in Yuma, AZ
Home Values in the Area
Average Home Value in this Area
Purchase History
| Date | Type | Sale Price | Title Company |
|---|---|---|---|
| Warranty Deed | $840,000 | Chicago Title | |
| Warranty Deed | $533,979 | Chicago Title Agency Inc | |
| Warranty Deed | $85,000 | Stewart Ttl & Tr Of Phoenix |
Mortgage History
| Date | Status | Loan Amount | Loan Type |
|---|---|---|---|
| Open | $640,000 | New Conventional | |
| Previous Owner | $210,000 | New Conventional |
Property History
| Date | Event | Price | Change | Sq Ft Price |
|---|---|---|---|---|
| 08/16/2024 08/16/24 | Sold | $840,000 | -1.2% | $308 / Sq Ft |
| 05/15/2024 05/15/24 | For Sale | $850,000 | -- | $311 / Sq Ft |
Tax History Compared to Growth
Tax History
| Year | Tax Paid | Tax Assessment Tax Assessment Total Assessment is a certain percentage of the fair market value that is determined by local assessors to be the total taxable value of land and additions on the property. | Land | Improvement |
|---|---|---|---|---|
| 2025 | $3,017 | $37,729 | $7,521 | $30,208 |
| 2024 | $2,985 | $35,932 | $7,349 | $28,583 |
| 2023 | $2,985 | $34,222 | $5,726 | $28,496 |
| 2022 | $2,870 | $32,591 | $3,875 | $28,716 |
| 2021 | $250 | $2,500 | $2,500 | $0 |
| 2020 | $236 | $2,500 | $2,500 | $0 |
Agents Affiliated with this Home
-
Carolyn Malouff

Seller's Agent in 2024
Carolyn Malouff
Realty Executives
(928) 920-5507
213 Total Sales
-
Blake Croutch

Buyer's Agent in 2024
Blake Croutch
Full Circle Realty Group
(928) 315-0594
69 Total Sales
Map
Source: Yuma Association of REALTORS®
MLS Number: 20242190
APN: 724-18-010
- 0000 S Avenue 4 3 4 E
- 4825 E 47th St
- 7635 E 43rd Ln
- 0000 S Ave 4 1 4 E
- 13451 S Avenue 4 1 4 E
- 13221 S Fairchild Rd
- 5372 E County 13th St
- 72324091 E County 12 1 2 St
- 4414 S Ansel Ave
- 4074 S Avenue 5 1 2 E
- 5173 E 37 St
- 5432 E 38th St
- 74811015 S Avenue 4 1 2 E
- 74811014 S Avenue 4 1 2 E
- 74811013 S Avenue 4 1 2 E
- 74811012 S Avenue 4 1 2 E
- 5939 E 47th St
- 5169 33rd Ln
- 3173 S Ave
- 5707 E 32nd St
