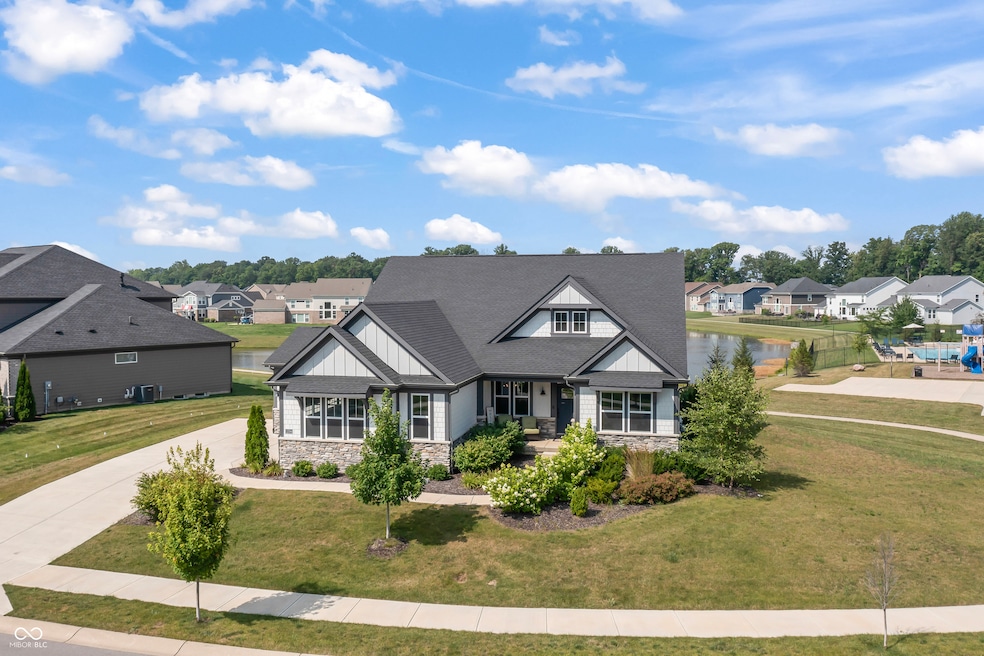12594 Tidecrest Dr Fishers, IN 46037
Olio NeighborhoodEstimated payment $4,215/month
Highlights
- Home fronts a pond
- Pond View
- Main Floor Bedroom
- Southeastern Elementary School Rated A
- Engineered Wood Flooring
- 3 Car Attached Garage
About This Home
Welcome to 12594 Tidecrest Drive, an exceptional luxury residence in the prestigious Piper Glen community, located within the highly acclaimed Hamilton Southeastern School District. Set on a premium waterfront lot with sweeping pond views, this meticulously maintained 4-bedroom, 3-bath home offers timeless elegance, thoughtful design, and top-of-the-line finishes throughout. The gourmet kitchen is a chef's dream, featuring an oversized quartz island, upgraded stainless steel appliances-including a refrigerator with a craft ice maker-a custom tile backsplash, and abundant soft-close cabinetry. The expansive main living area is designed for both relaxed living and elegant entertaining, with soaring ceilings, floor-to-ceiling windows that capture natural light and serene water views, a remote-controlled gas fireplace, and two separate dining areas perfect for gatherings large or small. A main level office/4th bedroom provides great flexible options. Upstairs, a spacious loft provides a private retreat ideal for movie nights, as well as its own bedroom and full bath. The full basement with 10-foot ceilings and plumbing rough-ins for a bathroom and wet bar offers endless possibilities for customization and future expansion. Modern technology and comfort are seamlessly integrated throughout the home, including voice-controlled blinds in the main living areas, remote-operated window treatments in the bedrooms, and a whole-home Klipsch audio system with 12 speakers offering individually controlled sound zones. The upgraded HVAC system includes a whole-home humidifier and air purification system for enhanced comfort and air quality. Additional features include a built-in vacuum system, moisture-resistant hardwood flooring, ceramic tile in the bathrooms and laundry room, and a reverse osmosis water filtration system.Enjoy effortless access to community amenities such as a resort-style pool, playground, walking trails and Cyntheanne Park-all just steps from your front door!
Listing Agent
Keller Williams Indpls Metro N License #RB20000430 Listed on: 07/17/2025

Home Details
Home Type
- Single Family
Est. Annual Taxes
- $7,314
Year Built
- Built in 2021
Lot Details
- 0.38 Acre Lot
- Home fronts a pond
HOA Fees
- $75 Monthly HOA Fees
Parking
- 3 Car Attached Garage
Home Design
- Cement Siding
- Concrete Perimeter Foundation
- Stone
Interior Spaces
- 2-Story Property
- Paddle Fans
- Gas Log Fireplace
- Pond Views
- Attic Access Panel
- Fire and Smoke Detector
Kitchen
- Oven
- Gas Cooktop
- Range Hood
- Dishwasher
- Disposal
Flooring
- Engineered Wood
- Carpet
Bedrooms and Bathrooms
- 4 Bedrooms
- Main Floor Bedroom
- Walk-In Closet
- Dual Vanity Sinks in Primary Bathroom
Laundry
- Laundry Room
- Laundry on main level
- Dryer
- Washer
Unfinished Basement
- 9 Foot Basement Ceiling Height
- Basement Window Egress
Utilities
- Forced Air Heating and Cooling System
- Water Heater
- Water Purifier
Community Details
- Association fees include parkplayground, management
- Association Phone (317) 251-9393
- Piper Glen Subdivision
- Property managed by Sentry Management
Listing and Financial Details
- Tax Lot 291232003008000020
- Assessor Parcel Number 291232003008000020
Map
Home Values in the Area
Average Home Value in this Area
Tax History
| Year | Tax Paid | Tax Assessment Tax Assessment Total Assessment is a certain percentage of the fair market value that is determined by local assessors to be the total taxable value of land and additions on the property. | Land | Improvement |
|---|---|---|---|---|
| 2024 | $7,314 | $677,300 | $167,600 | $509,700 |
| 2022 | $7,349 | $577,600 | $109,500 | $468,100 |
| 2021 | $35 | $600 | $600 | $0 |
| 2020 | $49 | $600 | $600 | $0 |
Property History
| Date | Event | Price | Change | Sq Ft Price |
|---|---|---|---|---|
| 08/30/2025 08/30/25 | Pending | -- | -- | -- |
| 08/08/2025 08/08/25 | Price Changed | $668,500 | +6.1% | $231 / Sq Ft |
| 07/17/2025 07/17/25 | For Sale | $630,000 | -- | $217 / Sq Ft |
Purchase History
| Date | Type | Sale Price | Title Company |
|---|---|---|---|
| Warranty Deed | $636,593 | Homestead Title Agency Ltd |
Mortgage History
| Date | Status | Loan Amount | Loan Type |
|---|---|---|---|
| Open | $509,274 | New Conventional | |
| Closed | $63,660 | Credit Line Revolving |
Source: MIBOR Broker Listing Cooperative®
MLS Number: 22051401
APN: 29-12-32-003-008.000-020
- 12623 Tidecrest Dr
- 12535 Tidecrest Dr
- 12730 Cellar St
- 12778 Cellar St
- 12511 Lowery Way
- 12790 Arista Ln
- 12592 Lowery Way
- OAK HILL Plan at Cyntheanne Meadows
- MONTICELLO Plan at Cyntheanne Meadows
- LANGDON Plan at Cyntheanne Meadows
- CRESTWOOD Plan at Cyntheanne Meadows
- KENDALL Plan at Cyntheanne Meadows
- LAYTON Plan at Cyntheanne Meadows
- SEBASTIAN Plan at Cyntheanne Meadows
- ASH LAWN Plan at Cyntheanne Meadows
- 12520 Lowery Way
- 12807 Arista Ln
- 12851 Bardolino Dr
- 12888 Girvan Way
- 12889 Girvan Way






