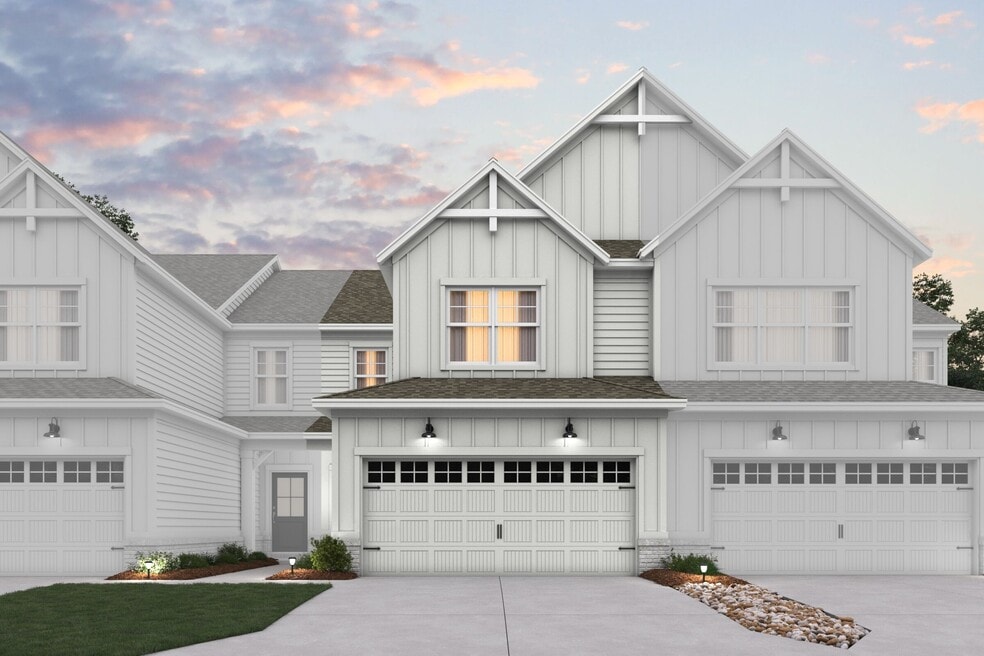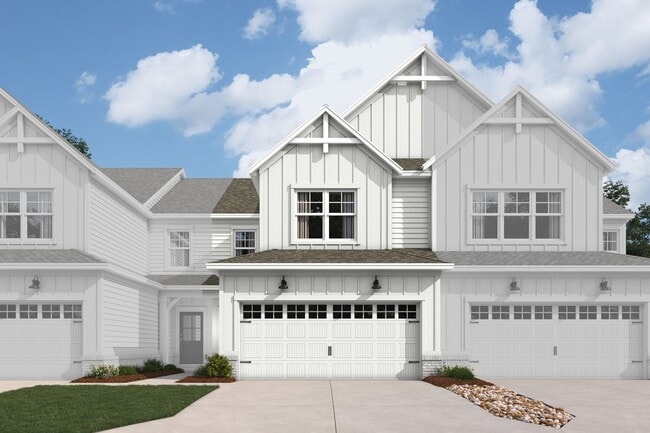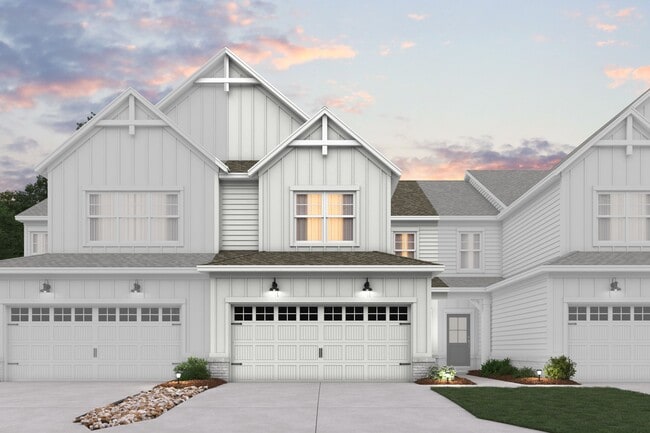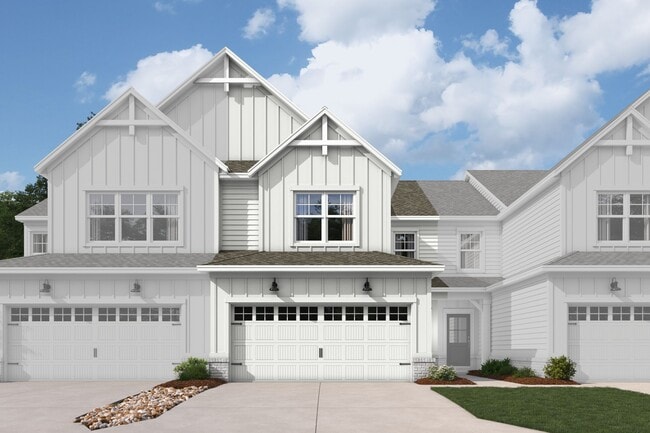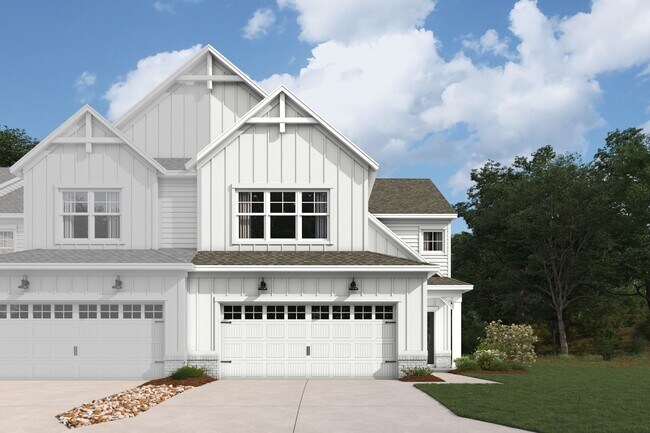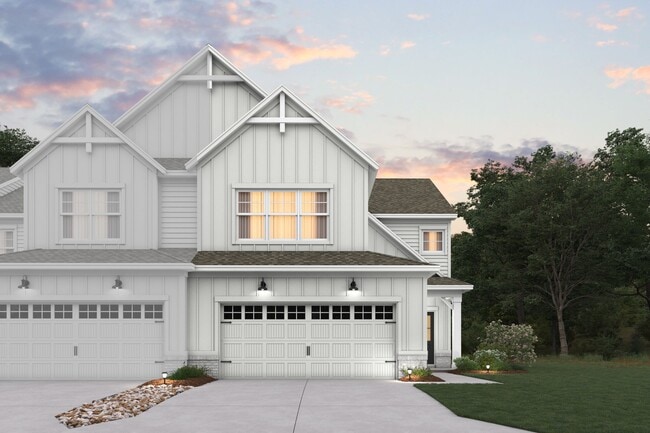
12596 Cattle Ridge Dr Noblesville, IN 46060
Silo Ridge - Townhome SeriesEstimated payment $2,069/month
Highlights
- New Construction
- No HOA
- Fireplace
- Pond in Community
- Lap or Exercise Community Pool
- Community Playground
About This Home
If you’re always on the go but looking for a spacious and easy-to-maintain place to call home, come see this stunning 2-story townhome plan for yourself! 2–3 bedrooms, 2.5 bathrooms, a spacious gathering room, an open-concept kitchen, and 1,778 total square feet means you’ll have plenty of space living here. Open the front door where a coat closet sits off to the side with a half bathroom right around the corner. From the guest entry, you’ll immediately get a full view of the open kitchen, dining nook, and light-filled family room. With on-trend countertops and cabinets along the side wall, stainless steel appliances, and a huge island, it’s easy to envision yourself preparing your favorite home-cooked meals in this beautiful kitchen. Arrange a dining table and chairs in the neighboring dining nook, and head out to your back patio through the sliding glass doors on the back wall. Here are the additional plan options to choose from on the first floor: Front-facing fireplace Side fireplace Gourmet Kitchen with upgraded appliances It doesn't stop here! Head upstairs, where you’ll land in a hallway leading you to the loft, the laundry room, the owner’s suite, the second bedroom, and a full bathroom. The luxurious owner’s bedroom boasts an optional tray ceiling, an en-suite bathroom, and a walk-in closet. You can even choose a second sink on your long vanity to speed up you and your partner’s morning routines! There are also 2 second-floor configurations to conside...
Builder Incentives
Looking to move soon? Our Quick Move-In homes offer convenience, comfort, and modern design features—all ready when you are. Enjoy thoughtfully upgraded interiors, included appliances, and appealing financing options designed to make your transiti...
Move into a new home before the holidays. Increase your home buying power and decrease your rate for the first two years of your mortgage with M/I Financial, LLC. Learn more about our 2/1 Buydown offer on new homes that can sell by 11/30/2025.
Do you love your M/I Home? Share the experience with friends and family - invite them to become your neighbors and enjoy a special "thank you" from us when they purchase.
Sales Office
| Monday |
2:00 PM - 6:00 PM
|
| Tuesday - Saturday |
11:00 AM - 6:00 PM
|
| Sunday |
12:00 PM - 6:00 PM
|
Townhouse Details
Home Type
- Townhome
Parking
- 2 Car Garage
Home Design
- New Construction
Interior Spaces
- 2-Story Property
- Fireplace
- Laundry Room
Bedrooms and Bathrooms
- 3 Bedrooms
Community Details
Overview
- No Home Owners Association
- Pond in Community
Recreation
- Community Playground
- Lap or Exercise Community Pool
- Trails
Map
Other Move In Ready Homes in Silo Ridge - Townhome Series
About the Builder
- 12617 Morning Ridge Way Unit 1801
- Silo Ridge - Townhome Series
- Silo Ridge - Uptown Series
- Silo Ridge - Prestige Series
- Silo Ridge - 40' Smart Series
- Silo Ridge - Villas
- 16646 Cattle Hollow Ln
- 12400 French Cattle Way
- 0 E State Road 38 Unit MBR22071953
- Finch Creek
- Parks at Crossroads
- 4844 Conner St
- 16476 Valhalla Dr
- 18483 Mallery Rd
- Montelena
- 10084 Adler Ct
- 0 Durbin Rd Unit MBR22070795
- Marilyn Woods - The Signature Collection
- 12018 Vera Ct
- Marilyn Woods - The Courtyard Collection
