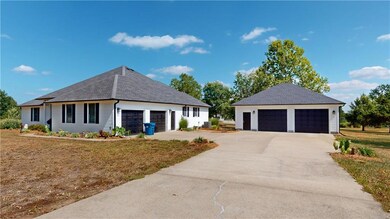
12596 E Oliver Pass Nevada, MO 64772
Highlights
- Custom Closet System
- Contemporary Architecture
- Separate Formal Living Room
- Deck
- Wood Flooring
- 2 Car Garage
About This Home
As of July 2025Step into the perfect blend of comfort, style, and functionality with this turnkey ranch-style home nestled in Drywood Crest. As you enter, you'll be greeted by the warmth of cherry hardwood flooring that flows throughout the spacious main living areas. The open floor plan creates a seamless flow between the living room, dining area, and kitchen, making it ideal for entertaining family and friends. The master suite is a tranquil oasis, featuring a well-appointed en-suite bathroom and ample closet space. One of the standout features of this property is the attached oversized two-car garage, fully wired for a generator, ensuring peace of mind during power outages. Additionally, a detached two-car garage with finished walls, concrete floors, and heat provides the perfect workshop or extra storage space. Outside, the possibilities are endless on the expansive 1.71-acre landscaped yard. Enjoy relaxation and outdoor entertainment on the Trex deck, surrounded by raised garden beds bursting with blooming flowers and fresh vegetables. This home has seen numerous updates, including a newer roof, siding, and HVAC system, leaving you with nothing to do but move in and start enjoying the comforts of this remarkable property.
Last Agent to Sell the Property
CURTIS & SONS REALTY Brokerage Phone: 913-406-6380 License #2003028885 Listed on: 09/15/2023
Co-Listed By
CURTIS & SONS REALTY Brokerage Phone: 913-406-6380 License #1999120219
Last Buyer's Agent
CURTIS & SONS REALTY Brokerage Phone: 913-406-6380 License #1999120219
Home Details
Home Type
- Single Family
Est. Annual Taxes
- $1,482
Year Built
- Built in 1998
Lot Details
- 1.71 Acre Lot
- Paved or Partially Paved Lot
- Level Lot
- Many Trees
HOA Fees
- $50 Monthly HOA Fees
Parking
- 2 Car Garage
- Garage Door Opener
Home Design
- Contemporary Architecture
- Ranch Style House
- Frame Construction
- Composition Roof
- Vinyl Siding
Interior Spaces
- 1,954 Sq Ft Home
- Thermal Windows
- Window Treatments
- Family Room
- Separate Formal Living Room
- Combination Kitchen and Dining Room
- Crawl Space
Kitchen
- Built-In Electric Oven
- Dishwasher
Flooring
- Wood
- Carpet
- Tile
Bedrooms and Bathrooms
- 3 Bedrooms
- Custom Closet System
- Walk-In Closet
- 2 Full Bathrooms
Laundry
- Laundry Room
- Laundry on main level
Outdoor Features
- Private Water Board Authority
- Deck
Utilities
- Central Air
- Septic Tank
Community Details
- Association fees include street
- Drywood Crest Association
- Drywood Crest Subdivision
Listing and Financial Details
- Assessor Parcel Number 17-1.0-12-0-0-4.17
- $0 special tax assessment
Ownership History
Purchase Details
Similar Homes in Nevada, MO
Home Values in the Area
Average Home Value in this Area
Purchase History
| Date | Type | Sale Price | Title Company |
|---|---|---|---|
| Warranty Deed | $179,900 | -- |
Property History
| Date | Event | Price | Change | Sq Ft Price |
|---|---|---|---|---|
| 07/21/2025 07/21/25 | Sold | -- | -- | -- |
| 06/20/2025 06/20/25 | Pending | -- | -- | -- |
| 06/20/2025 06/20/25 | For Sale | $425,000 | +28.8% | $218 / Sq Ft |
| 10/19/2023 10/19/23 | Sold | -- | -- | -- |
| 09/18/2023 09/18/23 | Pending | -- | -- | -- |
| 09/15/2023 09/15/23 | For Sale | $330,000 | -- | $169 / Sq Ft |
Tax History Compared to Growth
Tax History
| Year | Tax Paid | Tax Assessment Tax Assessment Total Assessment is a certain percentage of the fair market value that is determined by local assessors to be the total taxable value of land and additions on the property. | Land | Improvement |
|---|---|---|---|---|
| 2024 | $1,553 | $27,650 | $0 | $0 |
| 2023 | $1,482 | $27,650 | $0 | $0 |
| 2022 | $1,482 | $26,560 | $0 | $0 |
| 2021 | $1,463 | $2,656,000 | $0 | $0 |
| 2020 | $1,208 | $2,504,000 | $0 | $0 |
| 2019 | $1,195 | $25,040 | $0 | $0 |
| 2018 | $1,002 | $21,390,000 | $0 | $0 |
| 2017 | $1,013 | $21,390 | $0 | $0 |
| 2015 | -- | $20,480 | $0 | $0 |
| 2014 | -- | $20,480 | $0 | $0 |
| 2012 | -- | $20,480 | $2,450 | $18,030 |
Agents Affiliated with this Home
-

Seller's Agent in 2025
Vanessa Leisure
CURTIS & SONS REALTY
(913) 406-6380
155 Total Sales
-

Seller Co-Listing Agent in 2025
Marilyn Brownsberger
CURTIS & SONS REALTY
(417) 667-1001
134 Total Sales
-

Buyer's Agent in 2025
J.J. Curtis
CURTIS & SONS REALTY
(417) 667-1220
206 Total Sales
Map
Source: Heartland MLS
MLS Number: 2454365
APN: 17-1.0-12-0-0-4.17
- 12621 E Oliver Pass
- 12590 E Osage Nation Rd
- 000 S 1200 Rd
- 0 S 1200 Rd Unit HMS2526503
- 16372 S 1338 Rd
- 16610 S 1375 Rd
- 13785 E Nelson Rd
- 500 N Webster St
- 15788 S 1400 Rd
- 15851 S 1400 Rd
- 1701b W Austin Blvd
- 420 N Olive St
- Lot 14 E Pawhuska Rd
- Lot 13 E Pawhuska Rd
- Lot 11 E Pawhuska Rd
- Lot 10 E Pawhuska Rd
- 819 W Arch St
- 146 Country Club Dr
- 1212 N Olive St
- 423 N Elizabeth St





