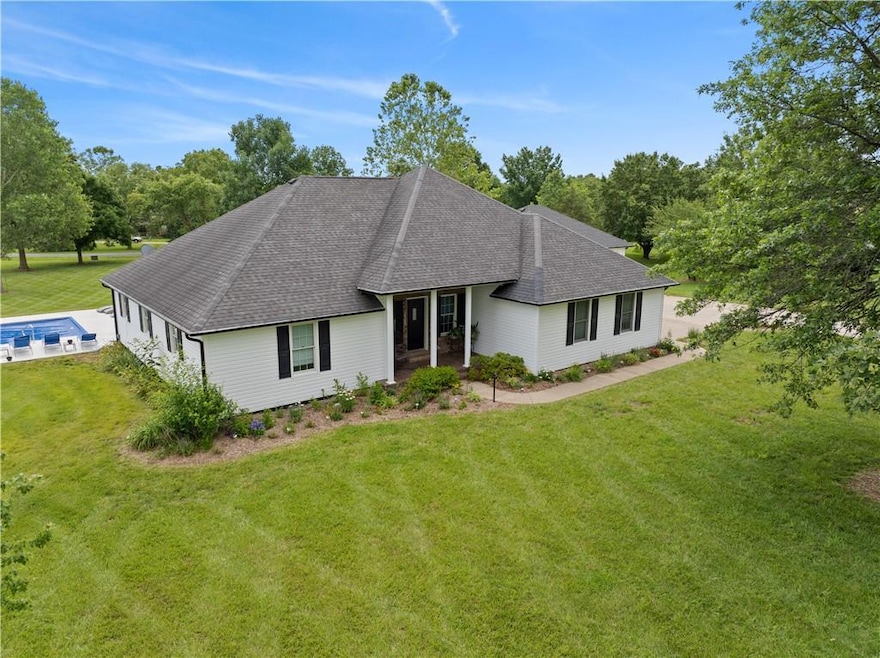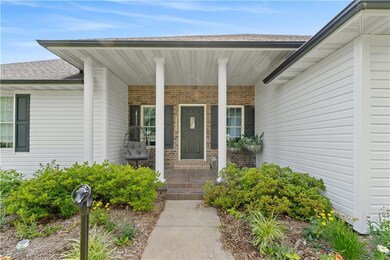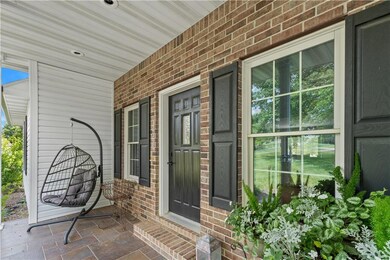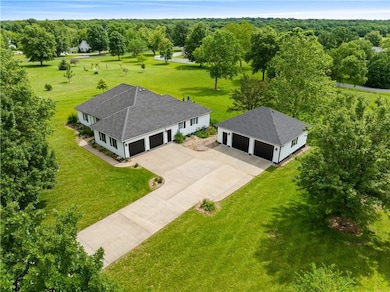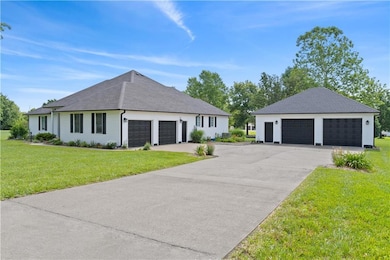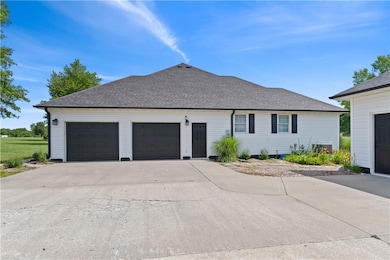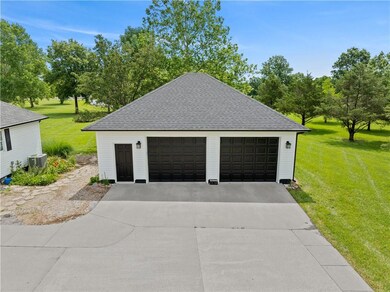
12596 E Oliver Pass Nevada, MO 64772
Highlights
- Custom Closet System
- Contemporary Architecture
- Home Office
- Deck
- Wood Flooring
- 2 Car Garage
About This Home
As of July 2025Prepare to be captivated by this stunning 3-bedroom, 2-bath oasis, perfectly situated on a generous acre in Nevada, MO's desirable 54 Subdivision! Step inside and discover a fresh, modern aesthetic with newly painted interiors, crisp white trim, and striking black doors, handles, and light fixtures that create a sophisticated contrast. Entertain with ease on new Oak hardwoods flowing seamlessly through the living, dining, and family areas. The kitchen and bathrooms boast tiling, while plush new carpeting in the bedrooms provides a cozy retreat. Outside, a charming brick front entry and covered porch welcome you home. This property offers an exceptional blend of convenience and luxury with an attached two-car garage and a fantastic 29 x 32 detached garage – perfect for hobbies, storage, or extra vehicles! The true gem awaits in the backyard: patio doors from the dining area open onto a spacious deck, offering breathtaking views of your private 18x36 heated and cooled pool. Complete with a thrilling slide, a diving board, and a relaxing soaking deck, this is your ultimate staycation destination. Don't miss the opportunity to make this dream home yours!
Last Agent to Sell the Property
CURTIS & SONS REALTY Brokerage Phone: 913-406-6380 License #2003028885 Listed on: 06/16/2025
Co-Listed By
CURTIS & SONS REALTY Brokerage Phone: 913-406-6380 License #1999120219
Home Details
Home Type
- Single Family
Est. Annual Taxes
- $1,553
Year Built
- Built in 1998
Lot Details
- 1.71 Acre Lot
- Paved or Partially Paved Lot
- Level Lot
HOA Fees
- $50 Monthly HOA Fees
Parking
- 2 Car Garage
- Garage Door Opener
Home Design
- Contemporary Architecture
- Ranch Style House
- Frame Construction
- Composition Roof
- Vinyl Siding
Interior Spaces
- 1,954 Sq Ft Home
- Thermal Windows
- Family Room
- Living Room with Fireplace
- Combination Kitchen and Dining Room
- Home Office
- Utility Room
- Crawl Space
Kitchen
- Built-In Electric Oven
- Dishwasher
Flooring
- Wood
- Carpet
- Ceramic Tile
Bedrooms and Bathrooms
- 3 Bedrooms
- Custom Closet System
- Walk-In Closet
- 2 Full Bathrooms
Laundry
- Laundry Room
- Laundry on main level
Outdoor Features
- Private Water Board Authority
- Deck
Utilities
- Central Air
- Septic Tank
Community Details
- Association fees include street
- Drywood Crest Association
- Drywood Crest Subdivision
Listing and Financial Details
- Assessor Parcel Number 17-1.0-12-0-0-4.17
- $0 special tax assessment
Ownership History
Purchase Details
Similar Homes in Nevada, MO
Home Values in the Area
Average Home Value in this Area
Purchase History
| Date | Type | Sale Price | Title Company |
|---|---|---|---|
| Warranty Deed | $179,900 | -- |
Property History
| Date | Event | Price | Change | Sq Ft Price |
|---|---|---|---|---|
| 07/21/2025 07/21/25 | Sold | -- | -- | -- |
| 06/20/2025 06/20/25 | Pending | -- | -- | -- |
| 06/20/2025 06/20/25 | For Sale | $425,000 | +28.8% | $218 / Sq Ft |
| 10/19/2023 10/19/23 | Sold | -- | -- | -- |
| 09/18/2023 09/18/23 | Pending | -- | -- | -- |
| 09/15/2023 09/15/23 | For Sale | $330,000 | -- | $169 / Sq Ft |
Tax History Compared to Growth
Tax History
| Year | Tax Paid | Tax Assessment Tax Assessment Total Assessment is a certain percentage of the fair market value that is determined by local assessors to be the total taxable value of land and additions on the property. | Land | Improvement |
|---|---|---|---|---|
| 2024 | $1,553 | $27,650 | $0 | $0 |
| 2023 | $1,482 | $27,650 | $0 | $0 |
| 2022 | $1,482 | $26,560 | $0 | $0 |
| 2021 | $1,463 | $2,656,000 | $0 | $0 |
| 2020 | $1,208 | $2,504,000 | $0 | $0 |
| 2019 | $1,195 | $25,040 | $0 | $0 |
| 2018 | $1,002 | $21,390,000 | $0 | $0 |
| 2017 | $1,013 | $21,390 | $0 | $0 |
| 2015 | -- | $20,480 | $0 | $0 |
| 2014 | -- | $20,480 | $0 | $0 |
| 2012 | -- | $20,480 | $2,450 | $18,030 |
Agents Affiliated with this Home
-

Seller's Agent in 2025
Vanessa Leisure
CURTIS & SONS REALTY
(913) 406-6380
155 Total Sales
-

Seller Co-Listing Agent in 2025
Marilyn Brownsberger
CURTIS & SONS REALTY
(417) 667-1001
135 Total Sales
-

Buyer's Agent in 2025
J.J. Curtis
CURTIS & SONS REALTY
(417) 667-1220
206 Total Sales
Map
Source: Heartland MLS
MLS Number: 2557088
APN: 17-1.0-12-0-0-4.17
- 12621 E Oliver Pass
- 12590 E Osage Nation Rd
- 000 S 1200 Rd
- 0 S 1200 Rd Unit HMS2526503
- 16372 S 1338 Rd
- 16610 S 1375 Rd
- 13785 E Nelson Rd
- 500 N Webster St
- 15788 S 1400 Rd
- 15851 S 1400 Rd
- 1701b W Austin Blvd
- 420 N Olive St
- Lot 14 E Pawhuska Rd
- Lot 13 E Pawhuska Rd
- Lot 11 E Pawhuska Rd
- Lot 10 E Pawhuska Rd
- 819 W Arch St
- 146 Country Club Dr
- 1212 N Olive St
- 423 N Elizabeth St
