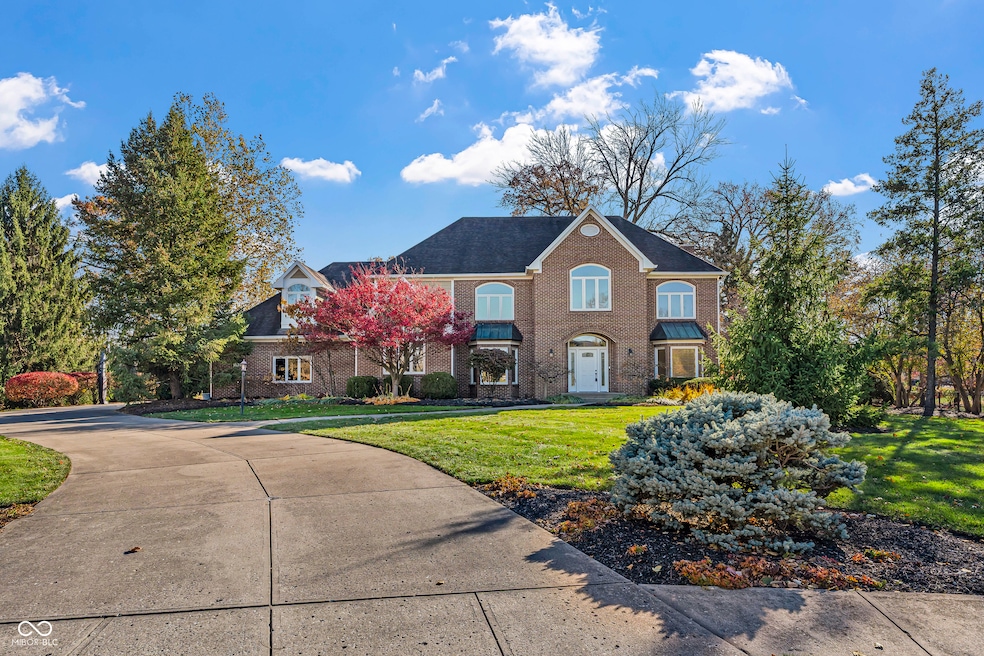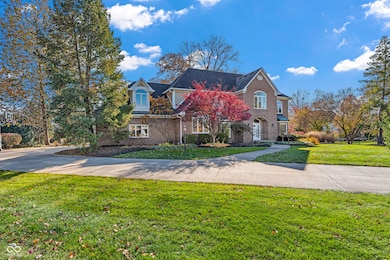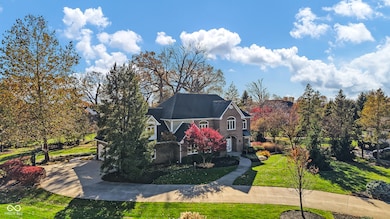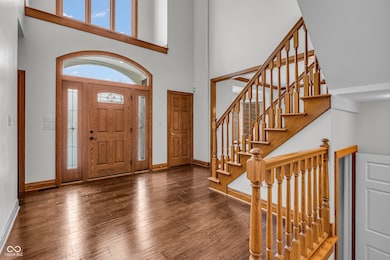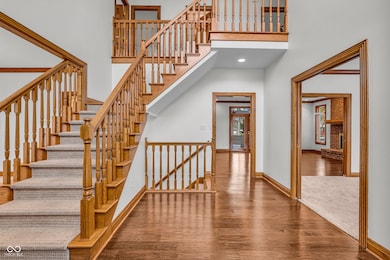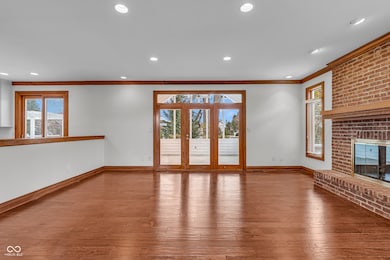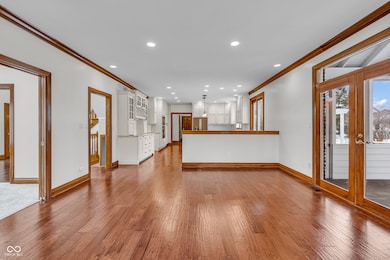12597 Chyverton Cir Carmel, IN 46032
West Carmel NeighborhoodEstimated payment $5,607/month
Total Views
327
6
Beds
4.5
Baths
6,658
Sq Ft
$135
Price per Sq Ft
Highlights
- Very Popular Property
- 0.75 Acre Lot
- Family Room with Fireplace
- Creekside Middle School Rated A+
- Mature Trees
- Vaulted Ceiling
About This Home
Claridge Farms: 6 bed / 4.5 bath and ready for multi-generational living! Completely private in-law with a large family room, fireplace, full kitchen, laundry hook up, bedroom, egress windows, ability to be closed off from the upper level, plenty of storage, and secondary access through the garage. Main floor guest bed with a hall adjacent full bath. Primary suite with private bonus room. Large screened-in porch, beautiful private garden, large 0.75-acre lot, travertine hardscaping, fire pit, custom-built pergola with grilling and dining area.
Open House Schedule
-
Sunday, November 23, 202512:00 to 2:00 pm11/23/2025 12:00:00 PM +00:0011/23/2025 2:00:00 PM +00:00Add to Calendar
Home Details
Home Type
- Single Family
Est. Annual Taxes
- $9,226
Year Built
- Built in 1993
Lot Details
- 0.75 Acre Lot
- Cul-De-Sac
- Sprinkler System
- Mature Trees
HOA Fees
- $85 Monthly HOA Fees
Parking
- 3 Car Attached Garage
- Garage Door Opener
Home Design
- Brick Exterior Construction
- Concrete Perimeter Foundation
- Cedar
Interior Spaces
- 2-Story Property
- Tray Ceiling
- Vaulted Ceiling
- Gas Log Fireplace
- Entrance Foyer
- Family Room with Fireplace
- 2 Fireplaces
Kitchen
- Oven
- Gas Cooktop
- Down Draft Cooktop
- Microwave
- Dishwasher
- Disposal
Flooring
- Engineered Wood
- Carpet
- Ceramic Tile
- Vinyl Plank
Bedrooms and Bathrooms
- 6 Bedrooms
- Walk-In Closet
- In-Law or Guest Suite
Laundry
- Laundry Room
- Laundry on main level
Finished Basement
- Basement Fills Entire Space Under The House
- Interior and Exterior Basement Entry
- 9 Foot Basement Ceiling Height
- Sump Pump
- Fireplace in Basement
- Laundry in Basement
- Basement Window Egress
Home Security
- Radon Detector
- Fire and Smoke Detector
Outdoor Features
- Screened Patio
- Outdoor Kitchen
- Fire Pit
- Outdoor Gas Grill
Schools
- Creekside Middle School
- Carmel High School
Utilities
- Forced Air Heating and Cooling System
- Humidifier
- Tankless Water Heater
- Gas Water Heater
- Water Purifier
Community Details
- Association fees include clubhouse, insurance, maintenance, parkplayground, pickleball court, management, snow removal, tennis court(s), walking trails
- Association Phone (317) 570-4358
- Claridge Farm Subdivision
- Property managed by Kirkpatrick
- The community has rules related to covenants, conditions, and restrictions
Listing and Financial Details
- Legal Lot and Block 50 / 2
- Assessor Parcel Number 290934006002000018
Map
Create a Home Valuation Report for This Property
The Home Valuation Report is an in-depth analysis detailing your home's value as well as a comparison with similar homes in the area
Home Values in the Area
Average Home Value in this Area
Tax History
| Year | Tax Paid | Tax Assessment Tax Assessment Total Assessment is a certain percentage of the fair market value that is determined by local assessors to be the total taxable value of land and additions on the property. | Land | Improvement |
|---|---|---|---|---|
| 2024 | $9,226 | $910,500 | $210,100 | $700,400 |
| 2023 | $9,291 | $809,900 | $170,400 | $639,500 |
| 2022 | $7,926 | $690,800 | $170,400 | $520,400 |
| 2021 | $6,771 | $590,800 | $170,400 | $420,400 |
| 2020 | $6,884 | $600,600 | $172,100 | $428,500 |
| 2019 | $6,558 | $572,800 | $128,100 | $444,700 |
| 2018 | $6,485 | $576,900 | $128,100 | $448,800 |
| 2017 | $6,126 | $544,900 | $128,100 | $416,800 |
| 2016 | $6,034 | $545,300 | $128,100 | $417,200 |
| 2014 | $5,636 | $515,200 | $101,000 | $414,200 |
| 2013 | $5,636 | $501,400 | $101,000 | $400,400 |
Source: Public Records
Property History
| Date | Event | Price | List to Sale | Price per Sq Ft |
|---|---|---|---|---|
| 11/18/2025 11/18/25 | For Sale | $900,000 | -- | $135 / Sq Ft |
Source: MIBOR Broker Listing Cooperative®
Purchase History
| Date | Type | Sale Price | Title Company |
|---|---|---|---|
| Warranty Deed | -- | -- | |
| Warranty Deed | -- | -- |
Source: Public Records
Mortgage History
| Date | Status | Loan Amount | Loan Type |
|---|---|---|---|
| Previous Owner | $479,900 | Fannie Mae Freddie Mac | |
| Previous Owner | $59,950 | Credit Line Revolving |
Source: Public Records
Source: MIBOR Broker Listing Cooperative®
MLS Number: 22064086
APN: 29-09-34-006-002.000-018
Nearby Homes
- 12899 Brighton Ave
- 15172 Westfield Blvd
- 1717 Beaufain St
- 12953 Brighton Ln
- 1515 Jensen Dr
- 1141 Clay Spring Dr
- 1541 Lash St
- 1902 Rhettsbury St
- 1836 W Main St
- 12896 Grenville St
- 1850 W Main St
- 12951 Grenville St
- 12922 Ives Way
- 12460 Horesham St
- 12460 Horsham St
- 12938 University Crescent Unit 2B
- 12652 Apsley Ln
- 434 Sheffield Ct
- 2223 Shaftesbury Rd
- 2263 Glebe St
- 2025 Broughton St
- 2068 Broughton St
- 12922 Ives Way
- 12938 University Crescent Unit 1A
- 12938 University Crescent Unit 2B
- 12752 Apsley Ln
- 12880 University Crescent
- 12860 University Crescent Unit 3A
- 12598 Tennyson Ln Unit 102
- 2577 Filson St
- 411 Heritage Terrace Ln
- 1411 Fairfax Manor Dr
- 11325 Springmill Rd
- 14227 Autumn Woods Dr
- 12890 Old Meridian St
- 300 Providence Blvd
- 14502 Baldwin Ln
- 1028 Cavendish Dr
- 382 Arbor Dr
- 1002 Cavendish Dr
