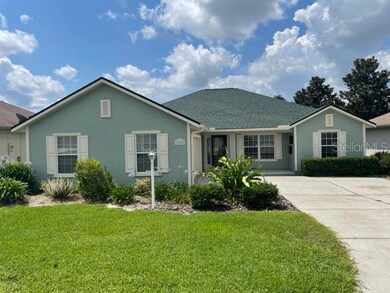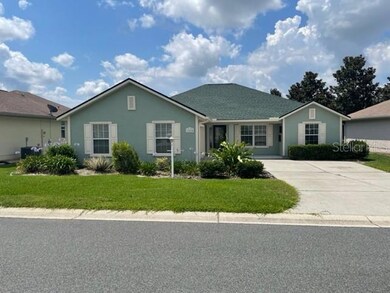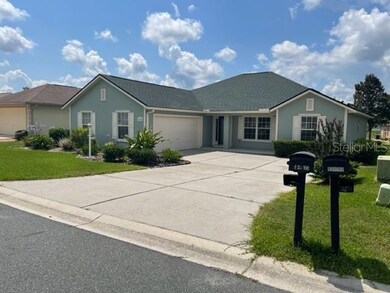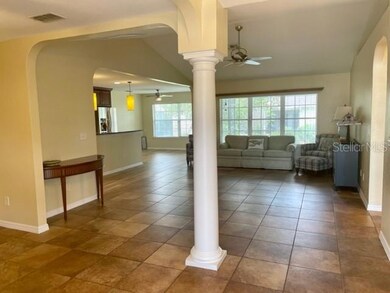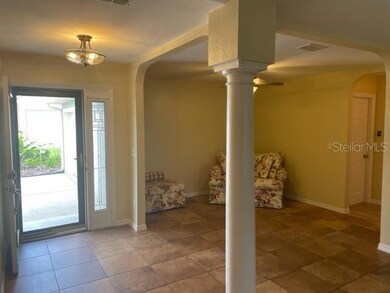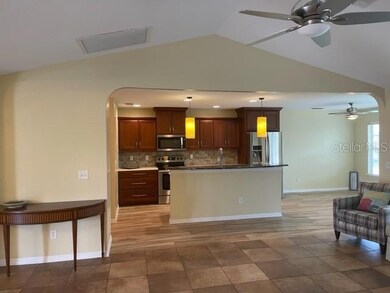
12598 SE 178th Lane Rd Summerfield, FL 34491
Highlights
- Golf Course Community
- Senior Community
- Open Floorplan
- Fitness Center
- Gated Community
- Clubhouse
About This Home
As of June 2022DOGWOOD MODEL - Located in the highly sought after Gated Golf Community of Stonecrest, 55+, within minutes of The Villages, Florida. Popular Floor Plan, 3 Bedroom, 2 Bath, 2 Car Garage. Enjoy your walk to one of the four community pools only minutes away! NEW ROOF IN 2020 and NEW AC/HEAT SYSTEM CHANGE OUT - 3.5 TON, 15 SEER, IN 2018. Home has upgraded kitchen cabinets, upgraded solid surface counter tops, farm sink, upgraded stainless appliances, has been freshly painted and owner(s) added epoxy paint to the garage floor. Furniture that is currently in home, stays with the home. Home has a covered Lanai with an extended birdcage for additional outdoor living!
Extra landscaping for a park like setting in the back of home for relaxation and enjoyment! This location has it all - bring your golf cart and you can travel to many different shops, stores & restaurants without ever starting your car!!! Call today for your private showing!
Last Agent to Sell the Property
TROPIC SHORES REALTY LLC License #633063 Listed on: 05/14/2022

Home Details
Home Type
- Single Family
Est. Annual Taxes
- $3,659
Year Built
- Built in 2005
Lot Details
- 7,405 Sq Ft Lot
- North Facing Home
- Irrigation
- Property is zoned PUD
HOA Fees
- $120 Monthly HOA Fees
Parking
- 2 Car Attached Garage
Home Design
- Slab Foundation
- Wood Frame Construction
- Shingle Roof
- Stucco
Interior Spaces
- 1,821 Sq Ft Home
- Open Floorplan
- Partially Furnished
- Cathedral Ceiling
- Ceiling Fan
- Insulated Windows
- Blinds
- Drapes & Rods
- Great Room
- Family Room
- Breakfast Room
- Formal Dining Room
- Inside Utility
Kitchen
- Eat-In Kitchen
- Range
- Microwave
- Dishwasher
- Solid Surface Countertops
- Solid Wood Cabinet
- Disposal
Flooring
- Wood
- Tile
Bedrooms and Bathrooms
- 3 Bedrooms
- Primary Bedroom on Main
- Walk-In Closet
- 2 Full Bathrooms
Laundry
- Laundry in unit
- Dryer
- Washer
Home Security
- Security Gate
- Fire and Smoke Detector
Outdoor Features
- Covered patio or porch
- Rain Gutters
Utilities
- Central Heating and Cooling System
- Heat Pump System
- Thermostat
- Underground Utilities
- Electric Water Heater
- High Speed Internet
- Phone Available
- Cable TV Available
Listing and Financial Details
- Visit Down Payment Resource Website
- Legal Lot and Block 4 / E
- Assessor Parcel Number 6270-205-004
Community Details
Overview
- Senior Community
- Optional Additional Fees
- Association fees include 24-Hour Guard, pool, ground maintenance, private road, recreational facilities
- Castle Management Group Association
- Stonecrest Subdivision
- Association Owns Recreation Facilities
- The community has rules related to deed restrictions, fencing, allowable golf cart usage in the community
Recreation
- Golf Course Community
- Tennis Courts
- Pickleball Courts
- Recreation Facilities
- Shuffleboard Court
- Fitness Center
- Community Pool
- Community Spa
Additional Features
- Clubhouse
- Gated Community
Ownership History
Purchase Details
Home Financials for this Owner
Home Financials are based on the most recent Mortgage that was taken out on this home.Purchase Details
Purchase Details
Home Financials for this Owner
Home Financials are based on the most recent Mortgage that was taken out on this home.Purchase Details
Purchase Details
Home Financials for this Owner
Home Financials are based on the most recent Mortgage that was taken out on this home.Purchase Details
Similar Homes in the area
Home Values in the Area
Average Home Value in this Area
Purchase History
| Date | Type | Sale Price | Title Company |
|---|---|---|---|
| Warranty Deed | -- | New Title Company Name | |
| Warranty Deed | -- | New Title Company Name | |
| Warranty Deed | $359,900 | New Title Company Name | |
| Warranty Deed | -- | New Title Company Name | |
| Warranty Deed | -- | New Title Company Name | |
| Warranty Deed | -- | New Title Company Name | |
| Warranty Deed | -- | New Title Company Name | |
| Warranty Deed | -- | New Title Company Name | |
| Warranty Deed | -- | New Title Company Name | |
| Warranty Deed | -- | New Title Company Name | |
| Warranty Deed | $187,000 | Superior Title Insurance Age | |
| Warranty Deed | $253,000 | Superior Title Insurance Age | |
| Corporate Deed | $173,000 | Superior Title Insurance Age | |
| Corporate Deed | $34,200 | Superior Title Insurance Age |
Mortgage History
| Date | Status | Loan Amount | Loan Type |
|---|---|---|---|
| Previous Owner | $110,000 | New Conventional | |
| Previous Owner | $50,000 | Credit Line Revolving | |
| Previous Owner | $127,000 | Fannie Mae Freddie Mac |
Property History
| Date | Event | Price | Change | Sq Ft Price |
|---|---|---|---|---|
| 06/27/2022 06/27/22 | Sold | $359,900 | 0.0% | $198 / Sq Ft |
| 06/06/2022 06/06/22 | Pending | -- | -- | -- |
| 05/28/2022 05/28/22 | For Sale | $359,900 | 0.0% | $198 / Sq Ft |
| 05/19/2022 05/19/22 | Pending | -- | -- | -- |
| 05/14/2022 05/14/22 | For Sale | $359,900 | +92.5% | $198 / Sq Ft |
| 07/31/2014 07/31/14 | Sold | $187,000 | -4.1% | $103 / Sq Ft |
| 05/18/2014 05/18/14 | Pending | -- | -- | -- |
| 11/27/2013 11/27/13 | Price Changed | $194,900 | +2.6% | $107 / Sq Ft |
| 04/30/2013 04/30/13 | For Sale | $189,900 | -- | $104 / Sq Ft |
Tax History Compared to Growth
Tax History
| Year | Tax Paid | Tax Assessment Tax Assessment Total Assessment is a certain percentage of the fair market value that is determined by local assessors to be the total taxable value of land and additions on the property. | Land | Improvement |
|---|---|---|---|---|
| 2023 | $4,144 | $288,886 | $36,900 | $251,986 |
| 2022 | $4,041 | $219,380 | $0 | $0 |
| 2021 | $3,659 | $213,449 | $31,900 | $181,549 |
| 2020 | $3,288 | $181,305 | $31,900 | $149,405 |
| 2019 | $3,255 | $177,371 | $31,900 | $145,471 |
| 2018 | $3,210 | $181,843 | $30,900 | $150,943 |
| 2017 | $3,137 | $176,803 | $29,900 | $146,903 |
| 2016 | $3,025 | $168,761 | $0 | $0 |
| 2015 | $2,881 | $157,533 | $0 | $0 |
| 2014 | $1,834 | $138,092 | $0 | $0 |
Agents Affiliated with this Home
-
C
Seller's Agent in 2022
Cheryl Creel
TROPIC SHORES REALTY LLC
(352) 201-9939
1 in this area
35 Total Sales
-

Buyer's Agent in 2022
Maria Parker
REAL ESTATE GOD'S WAY LLC
(407) 929-6224
1 in this area
55 Total Sales
-

Seller's Agent in 2014
Bonnie J Graham
RE/MAX
(352) 753-2029
6 in this area
15 Total Sales
-
S
Buyer's Agent in 2014
Stellar Non-Member Agent
FL_MFRMLS
Map
Source: Stellar MLS
MLS Number: OM639107
APN: 6270-205-004
- 17799 SE 125th Cir
- 17846 SE 125th Cir
- 17883 SE 125th Cir
- 12342 SE 176th Loop
- 819 Hibiscus Dr
- 923 Oleander St
- 908 Rose Ln
- 902 Rose Ln
- 1871 W Schwartz Blvd
- 910 Orchid St
- 17599 SE 121st Cir
- 1765 W Schwartz Blvd
- 1815 Kaufman Cir
- 12255 SE 177th Loop
- 934 Orchid St
- 1724 Magnolia Ave
- 1727 Hilton Head Blvd
- 1725 Hilton Head Blvd
- 1717 Lilly Ln
- 711 Camelia Ct

