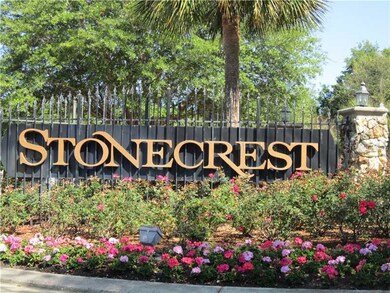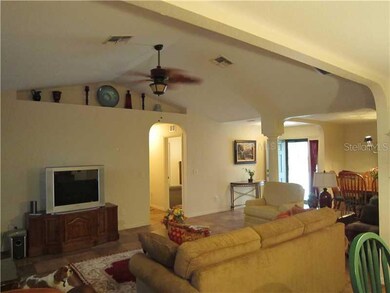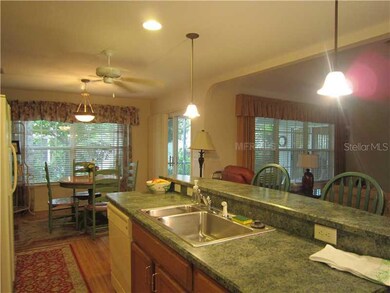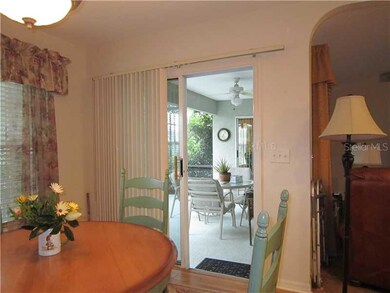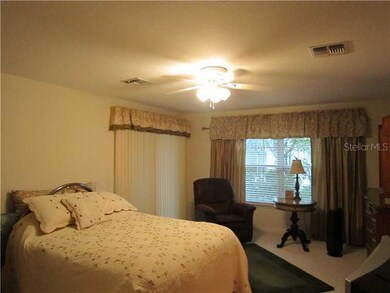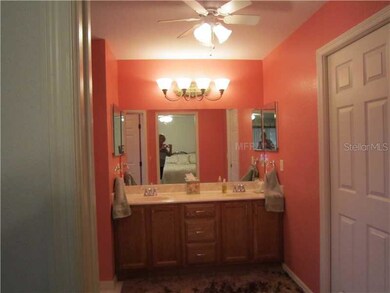
12598 SE 178th Lane Rd Summerfield, FL 34491
Highlights
- Golf Course Community
- Gated Community
- Wood Flooring
- Senior Community
- Deck
- Attic
About This Home
As of June 2022Stonecrest is one of the most seeked after 55+communities...........near the Villages, without the Village fees. This DOGWOOD Model boasts 3 bedrooms, 2 baths and an inside laundry room. You will find lots of classy tiled flooring in the living/dining room and hallway, wood flooring in the kitchen/dining area, and wall to wall carpet in the bedrooms. There are sliders from the Master Bedroom and the Dining Area to a covered patio and birdcage... As you tour you will feel lots of pride in ownership. Sellers are very motivated................put this on your 'MUST SEE' list
Last Agent to Sell the Property
RE/MAX PREMIER REALTY LADY LK License #696461 Listed on: 04/30/2013

Home Details
Home Type
- Single Family
Est. Annual Taxes
- $1,758
Year Built
- Built in 2005
Lot Details
- 7,754 Sq Ft Lot
- Lot Dimensions are 64x114
- North Facing Home
- Mature Landscaping
HOA Fees
- $106 Monthly HOA Fees
Parking
- 2 Car Attached Garage
Home Design
- Slab Foundation
- Shingle Roof
- Stucco
Interior Spaces
- 1,821 Sq Ft Home
- Ceiling Fan
- Blinds
- Combination Dining and Living Room
- Attic
Kitchen
- Eat-In Kitchen
- Range
- Microwave
- Dishwasher
- Disposal
Flooring
- Wood
- Carpet
- Ceramic Tile
Bedrooms and Bathrooms
- 3 Bedrooms
- 2 Full Bathrooms
Laundry
- Laundry in unit
- Washer
Outdoor Features
- Deck
- Covered Patio or Porch
Mobile Home
- Mobile Home Model is DOGWOOD
Utilities
- Central Heating and Cooling System
- Electric Water Heater
- Cable TV Available
Listing and Financial Details
- Down Payment Assistance Available
- Homestead Exemption
- Visit Down Payment Resource Website
- Tax Lot 000004
- Assessor Parcel Number 6270 205 004
Community Details
Overview
- Senior Community
- Stonecrest Subdivision
- The community has rules related to deed restrictions
Recreation
- Golf Course Community
- Community Pool
Security
- Gated Community
Ownership History
Purchase Details
Home Financials for this Owner
Home Financials are based on the most recent Mortgage that was taken out on this home.Purchase Details
Purchase Details
Home Financials for this Owner
Home Financials are based on the most recent Mortgage that was taken out on this home.Purchase Details
Purchase Details
Home Financials for this Owner
Home Financials are based on the most recent Mortgage that was taken out on this home.Purchase Details
Similar Homes in the area
Home Values in the Area
Average Home Value in this Area
Purchase History
| Date | Type | Sale Price | Title Company |
|---|---|---|---|
| Warranty Deed | -- | New Title Company Name | |
| Warranty Deed | -- | New Title Company Name | |
| Warranty Deed | $359,900 | New Title Company Name | |
| Warranty Deed | -- | New Title Company Name | |
| Warranty Deed | -- | New Title Company Name | |
| Warranty Deed | -- | New Title Company Name | |
| Warranty Deed | -- | New Title Company Name | |
| Warranty Deed | -- | New Title Company Name | |
| Warranty Deed | -- | New Title Company Name | |
| Warranty Deed | -- | New Title Company Name | |
| Warranty Deed | $187,000 | Superior Title Insurance Age | |
| Warranty Deed | $253,000 | Superior Title Insurance Age | |
| Corporate Deed | $173,000 | Superior Title Insurance Age | |
| Corporate Deed | $34,200 | Superior Title Insurance Age |
Mortgage History
| Date | Status | Loan Amount | Loan Type |
|---|---|---|---|
| Previous Owner | $110,000 | New Conventional | |
| Previous Owner | $50,000 | Credit Line Revolving | |
| Previous Owner | $127,000 | Fannie Mae Freddie Mac |
Property History
| Date | Event | Price | Change | Sq Ft Price |
|---|---|---|---|---|
| 06/27/2022 06/27/22 | Sold | $359,900 | 0.0% | $198 / Sq Ft |
| 06/06/2022 06/06/22 | Pending | -- | -- | -- |
| 05/28/2022 05/28/22 | For Sale | $359,900 | 0.0% | $198 / Sq Ft |
| 05/19/2022 05/19/22 | Pending | -- | -- | -- |
| 05/14/2022 05/14/22 | For Sale | $359,900 | +92.5% | $198 / Sq Ft |
| 07/31/2014 07/31/14 | Sold | $187,000 | -4.1% | $103 / Sq Ft |
| 05/18/2014 05/18/14 | Pending | -- | -- | -- |
| 11/27/2013 11/27/13 | Price Changed | $194,900 | +2.6% | $107 / Sq Ft |
| 04/30/2013 04/30/13 | For Sale | $189,900 | -- | $104 / Sq Ft |
Tax History Compared to Growth
Tax History
| Year | Tax Paid | Tax Assessment Tax Assessment Total Assessment is a certain percentage of the fair market value that is determined by local assessors to be the total taxable value of land and additions on the property. | Land | Improvement |
|---|---|---|---|---|
| 2024 | $4,240 | $296,957 | $36,900 | $260,057 |
| 2023 | $4,144 | $288,886 | $36,900 | $251,986 |
| 2022 | $4,041 | $219,380 | $0 | $0 |
| 2021 | $3,659 | $213,449 | $31,900 | $181,549 |
| 2020 | $3,288 | $181,305 | $31,900 | $149,405 |
| 2019 | $3,255 | $177,371 | $31,900 | $145,471 |
| 2018 | $3,210 | $181,843 | $30,900 | $150,943 |
| 2017 | $3,137 | $176,803 | $29,900 | $146,903 |
| 2016 | $3,025 | $168,761 | $0 | $0 |
| 2015 | $2,881 | $157,533 | $0 | $0 |
| 2014 | $1,834 | $138,092 | $0 | $0 |
Agents Affiliated with this Home
-
Cheryl Creel
C
Seller's Agent in 2022
Cheryl Creel
TROPIC SHORES REALTY LLC
(352) 201-9939
1 in this area
36 Total Sales
-
Maria Parker

Buyer's Agent in 2022
Maria Parker
REAL ESTATE GOD'S WAY LLC
(407) 929-6224
1 in this area
53 Total Sales
-
Bonnie J Graham

Seller's Agent in 2014
Bonnie J Graham
RE/MAX
(352) 753-2029
6 in this area
15 Total Sales
-
Stellar Non-Member Agent
S
Buyer's Agent in 2014
Stellar Non-Member Agent
FL_MFRMLS
Map
Source: Stellar MLS
MLS Number: G4694130
APN: 6270-205-004
- 17846 SE 125th Cir
- 1833 W Schwartz Blvd
- 12342 SE 176th Loop
- 923 Oleander St
- 908 Rose Ln
- 902 Rose Ln
- 1871 W Schwartz Blvd
- 910 Orchid St
- 1877 W Schwartz Blvd
- 1802 Petunia Ln
- 17599 SE 121st Cir
- 1765 W Schwartz Blvd
- 17577 SE 121st Cir
- 1815 Kaufman Cir
- 12255 SE 177th Loop
- 934 Orchid St
- 1727 Hilton Head Blvd
- 1725 Hilton Head Blvd
- 12183 SE 178th St
- 1717 Lilly Ln

