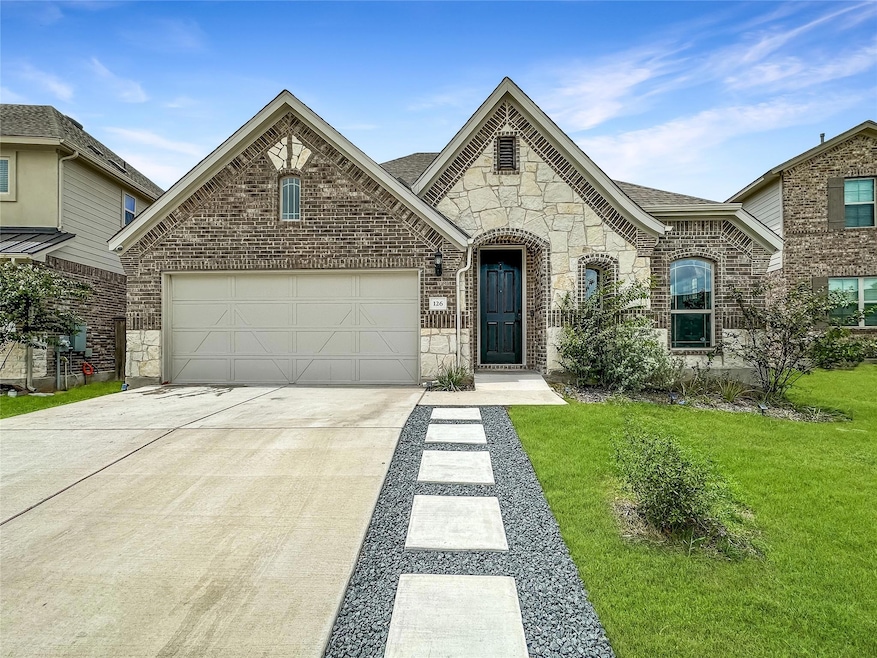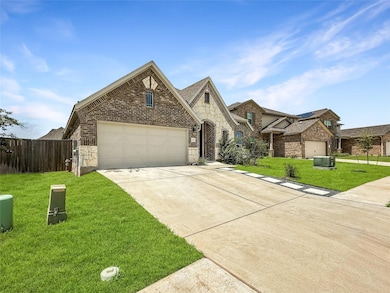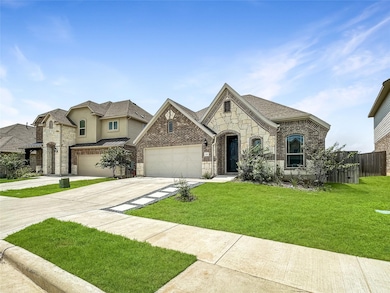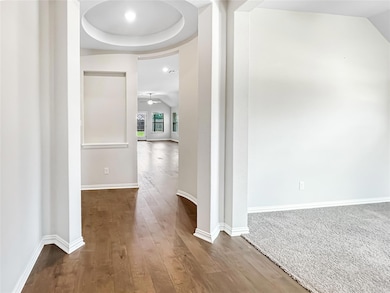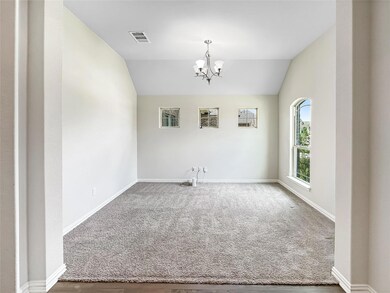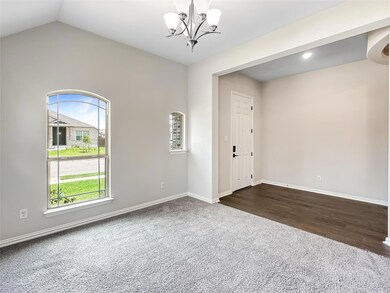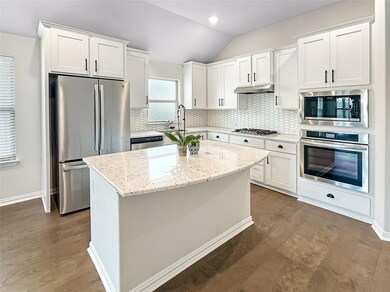126 Acacia Pass Bastrop, TX 78602
Highlights
- Fishing
- Granite Countertops
- Community Pool
- Wood Flooring
- Private Yard
- Sport Court
About This Home
Welcome to 126 Acacia Pass, a stunning home nestled in The Colony in Bastrop, Texas. This beautiful 3-bedroom, 2-bath residence also features a versatile flex room and a dedicated office, perfect for work or hobbies. The spacious living areas are filled with natural light, highlighting the home's modern finishes and thoughtful design. The kitchen boasts sleek countertops, ample cabinetry, and a convenient layout, making meal preparation a joy. The master suite is a tranquil retreat with a luxurious en-suite bathroom and a generous walk-in closet. Step outside to the covered patio and enjoy the large, fenced backyard—ideal for outdoor gatherings or quiet relaxation. The home also offers a flexible lease option, adding convenience and adaptability to your living arrangements. Just a short walk to Colony Oaks Elementary School. Take advantage of the nearby walking, hiking, and biking trails, community pool, and other amenities. Don’t miss the chance to make this wonderful home yours. Experience the perfect blend of comfort, convenience, and community at 126 Acacia Pass.
Listing Agent
Centum Oak Realty LLC Brokerage Phone: (512) 829-3000 License #0671966 Listed on: 09/16/2025
Home Details
Home Type
- Single Family
Est. Annual Taxes
- $11,159
Year Built
- Built in 2022
Lot Details
- 7,057 Sq Ft Lot
- Southeast Facing Home
- Interior Lot
- Level Lot
- Sprinkler System
- Private Yard
- Back Yard
Parking
- 2 Car Attached Garage
- Garage Door Opener
- Driveway
Interior Spaces
- 2,057 Sq Ft Home
- 1-Story Property
- Built-In Features
- Ceiling Fan
- Recessed Lighting
Kitchen
- Built-In Oven
- Built-In Gas Range
- Microwave
- Dishwasher
- Kitchen Island
- Granite Countertops
- Disposal
Flooring
- Wood
- Carpet
Bedrooms and Bathrooms
- 4 Main Level Bedrooms
- Walk-In Closet
- 2 Full Bathrooms
Laundry
- Dryer
- Washer
Home Security
- Security Lights
- Closed Circuit Camera
- Carbon Monoxide Detectors
- Fire and Smoke Detector
Eco-Friendly Details
- Energy-Efficient Appliances
- Energy-Efficient Windows
- Energy-Efficient Construction
- Energy-Efficient HVAC
- Energy-Efficient Lighting
- Energy-Efficient Insulation
- Energy-Efficient Thermostat
- Green Water Conservation Infrastructure
Schools
- Colony Oaks Elementary School
- Bastrop Middle School
- Bastrop High School
Utilities
- Central Heating and Cooling System
- Underground Utilities
- Municipal Utilities District for Water and Sewer
- ENERGY STAR Qualified Water Heater
Additional Features
- Accessible Approach with Ramp
- Exterior Lighting
Listing and Financial Details
- Security Deposit $2,600
- Tenant pays for all utilities, grounds care
- The owner pays for trash collection
- 12 Month Lease Term
- $65 Application Fee
- Assessor Parcel Number 8720753
- Tax Block I
Community Details
Overview
- Property has a Home Owners Association
- Colony Mud 1B Subdivision
Amenities
- Picnic Area
- Common Area
- Community Mailbox
Recreation
- Sport Court
- Community Playground
- Community Pool
- Fishing
- Park
- Dog Park
- Trails
Map
Source: Unlock MLS (Austin Board of REALTORS®)
MLS Number: 4000323
APN: 8720753
- 190 Plumbago Loop
- 103 Horsetail Cove
- 175 Plumbago Loop
- 109 Acacia Pass
- 167 Plumbago Loop
- 165 Plumbago Loop
- 163 Plumbago Loop
- 132 Periwinkle Ln
- 126 Periwinkle Ln
- 137 Periwinkle Ln
- 143 Periwinkle Ln
- 120 Periwinkle Ln
- 118 Periwinkle Ln
- 151 Periwinkle Ln
- 106 Nandina Path
- 108 Nandina Path
- 110 Nandina Path
- Brazos Plan at The Colony
- Yale Plan at The Colony
- Wilson Plan at The Colony
- 176 Plumbago Loop
- 128 Smokebush Trail
- 143 Periwinkle Ln
- 159 Periwinkle Ln
- 119 Rosemary Ct
- 122 Shagbark Trail
- 158 Cibolo Creek Loop
- 163 Cibolo Creek Loop
- 127 George Kimble Cove
- 189 Andross Ln
- 150 Cibolo Creek Loop
- 798 Sam Houston Dr
- 134 Maravillas Bend
- 106 Maravillas Bend
- 110 Joseph Hawkins Ln
- 145 Rita Blanca Bend
- 165 Rita Blanca Bend
- 119 James Rose Ln
- 122 Patrick Herndon Dr
- 945 Blakey Ln
