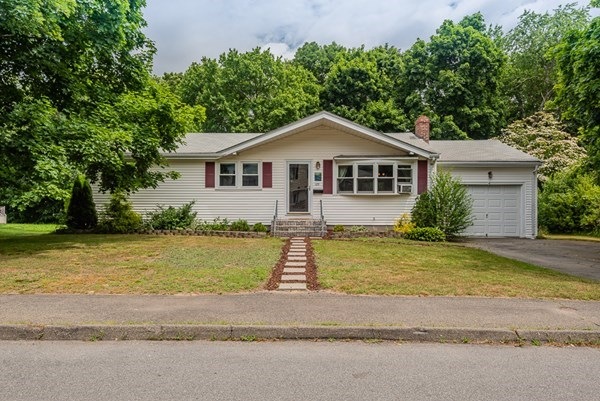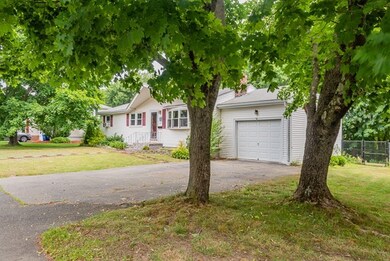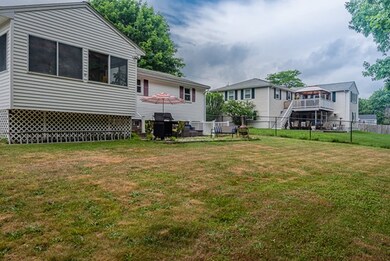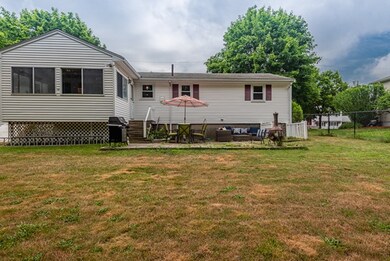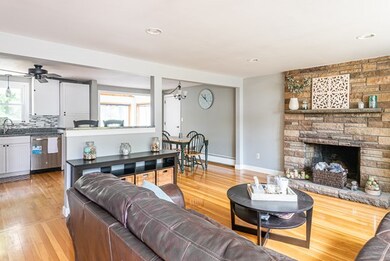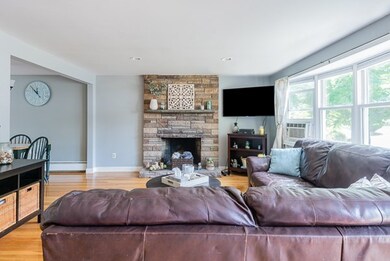
126 Alida Rd Braintree, MA 02184
South Braintree NeighborhoodHighlights
- Wood Flooring
- Fenced Yard
- Patio
About This Home
As of August 2020This roomy Ranch on a great street in the Highlands sparkles and shines! 2 levels of living space includes a newly redone basement with space galore. Wonderful open concept on the 1st floor with fireplaced LR open to the Dining Area and kitchen with s/s appliances and breakfast bar/counter for your snacks and coffee, plus a first-floor Family Room with loads of window & access to the spacious patio. 3 BR and the full bath finish off the first level. Awesome play space/man cave downstairs, with exercise room, play room, possible guest/4th BR or office, laundry and half-bath. Vinyl sided exterior, newer windows, and a one-car garage plus plenty of parking. Tasteful décor, lots of fresh paint, clean and neat and ready for new owners. Desirable Braintree schools and location, just a short drive to highways, T/commuter rail, South Shore Plaza and into Boston. Don't miss your chance to see this wonderful home! Multiple Offer situation! Contact Listing Agent if your buyers are interested.
Home Details
Home Type
- Single Family
Est. Annual Taxes
- $6,327
Year Built
- Built in 1964
Lot Details
- Year Round Access
- Fenced Yard
Parking
- 1 Car Garage
Kitchen
- Range
- Dishwasher
- Disposal
Flooring
- Wood
- Wall to Wall Carpet
- Tile
Outdoor Features
- Patio
- Rain Gutters
Utilities
- Hot Water Baseboard Heater
- Heating System Uses Oil
- Electric Water Heater
- Cable TV Available
Additional Features
- Basement
Listing and Financial Details
- Assessor Parcel Number Map 1087,Lot 38
Ownership History
Purchase Details
Home Financials for this Owner
Home Financials are based on the most recent Mortgage that was taken out on this home.Purchase Details
Home Financials for this Owner
Home Financials are based on the most recent Mortgage that was taken out on this home.Purchase Details
Home Financials for this Owner
Home Financials are based on the most recent Mortgage that was taken out on this home.Similar Homes in Braintree, MA
Home Values in the Area
Average Home Value in this Area
Purchase History
| Date | Type | Sale Price | Title Company |
|---|---|---|---|
| Quit Claim Deed | -- | -- | |
| Deed | -- | -- | |
| Deed | $183,000 | -- | |
| Deed | $183,000 | -- |
Mortgage History
| Date | Status | Loan Amount | Loan Type |
|---|---|---|---|
| Open | $480,000 | New Conventional | |
| Closed | $376,000 | New Conventional | |
| Previous Owner | $391,500 | New Conventional | |
| Previous Owner | $125,000 | New Conventional | |
| Previous Owner | $50,000 | No Value Available | |
| Previous Owner | $190,000 | No Value Available | |
| Previous Owner | $128,000 | Purchase Money Mortgage |
Property History
| Date | Event | Price | Change | Sq Ft Price |
|---|---|---|---|---|
| 08/26/2020 08/26/20 | Sold | $600,000 | +1.7% | $350 / Sq Ft |
| 06/29/2020 06/29/20 | Pending | -- | -- | -- |
| 06/25/2020 06/25/20 | For Sale | $589,900 | +35.6% | $344 / Sq Ft |
| 06/17/2016 06/17/16 | Sold | $435,000 | +1.2% | $253 / Sq Ft |
| 04/27/2016 04/27/16 | Pending | -- | -- | -- |
| 04/17/2016 04/17/16 | Price Changed | $429,900 | -2.3% | $251 / Sq Ft |
| 03/30/2016 03/30/16 | Price Changed | $439,900 | 0.0% | $256 / Sq Ft |
| 03/30/2016 03/30/16 | For Sale | $439,900 | -2.7% | $256 / Sq Ft |
| 03/14/2016 03/14/16 | Pending | -- | -- | -- |
| 03/11/2016 03/11/16 | For Sale | $452,000 | -- | $263 / Sq Ft |
Tax History Compared to Growth
Tax History
| Year | Tax Paid | Tax Assessment Tax Assessment Total Assessment is a certain percentage of the fair market value that is determined by local assessors to be the total taxable value of land and additions on the property. | Land | Improvement |
|---|---|---|---|---|
| 2025 | $6,327 | $634,000 | $406,600 | $227,400 |
| 2024 | $5,733 | $604,700 | $381,200 | $223,500 |
| 2023 | $5,325 | $545,600 | $335,400 | $210,200 |
| 2022 | $5,126 | $515,200 | $305,000 | $210,200 |
| 2021 | $4,519 | $454,200 | $257,200 | $197,000 |
| 2020 | $4,478 | $454,200 | $257,200 | $197,000 |
| 2019 | $4,366 | $432,700 | $257,200 | $175,500 |
| 2018 | $4,137 | $392,500 | $223,600 | $168,900 |
| 2017 | $3,997 | $372,200 | $203,300 | $168,900 |
| 2016 | $3,820 | $347,900 | $183,000 | $164,900 |
| 2015 | $3,806 | $343,800 | $178,900 | $164,900 |
| 2014 | $3,555 | $311,300 | $164,700 | $146,600 |
Agents Affiliated with this Home
-

Seller's Agent in 2020
Richard Lannon
Keller Williams Realty
(617) 571-8510
4 in this area
75 Total Sales
-

Buyer's Agent in 2020
Jeanne Sanfilippo
Berkshire Hathaway HomeServices Page Realty
(508) 561-7460
1 in this area
13 Total Sales
-
J
Seller's Agent in 2016
John Connolly
Real Broker MA, LLC
-
J
Buyer's Agent in 2016
Jamie Page
Kallenberg Realty
12 Total Sales
Map
Source: MLS Property Information Network (MLS PIN)
MLS Number: 72680177
APN: BRAI-001087-000000-000038
- 215 Alida Rd
- 1420 Washington St
- 56 Plain St
- 46 Holly Rd
- 201 Jefferson St
- 8 Forest St
- 422 John Mahar Hwy Unit 305
- 1579 Washington St
- 428 John Mahar Hwy Unit 101
- 894 Liberty St Unit 2
- 8 Hall Ave Unit 2
- 42 Stevens Ave
- 6 Franklin St
- 47 Crawford Rd
- 1792 Washington St
- 57 Plymouth Ave
- 26 Sherman Rd
- 59-61 Tremont St
- 31 Washington Park Rd
- 0 Talmadge Ave Unit 73283456
