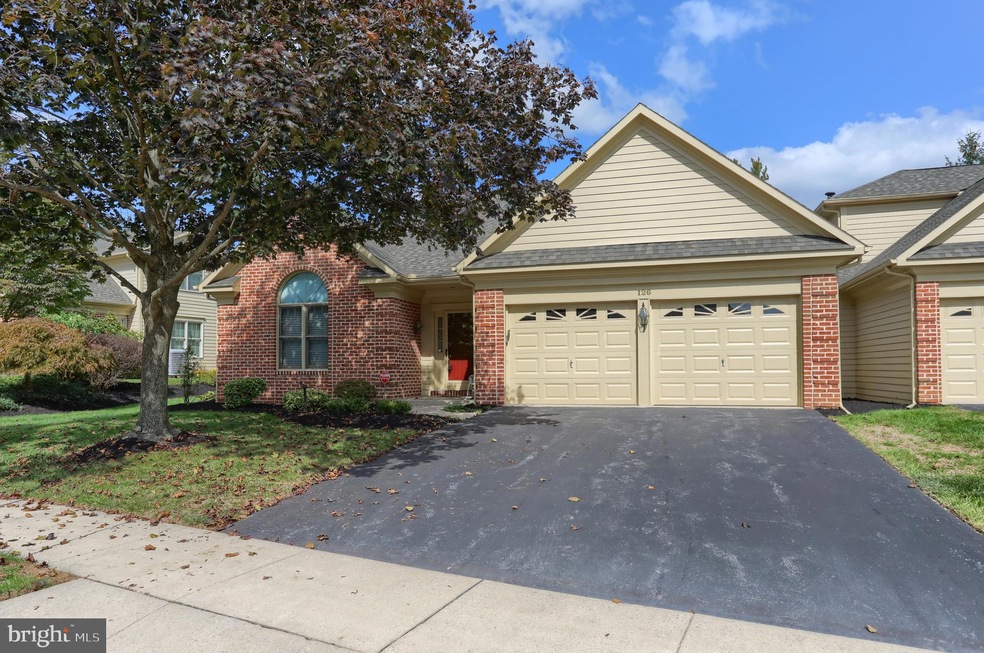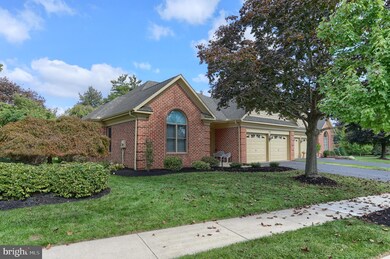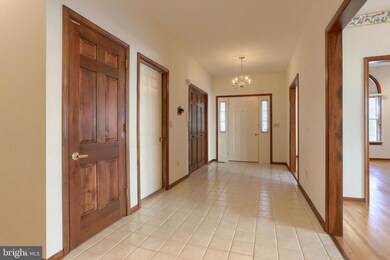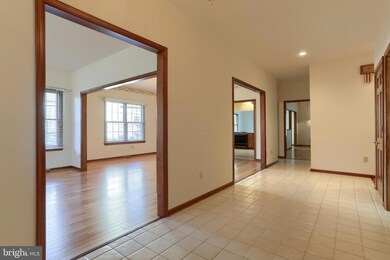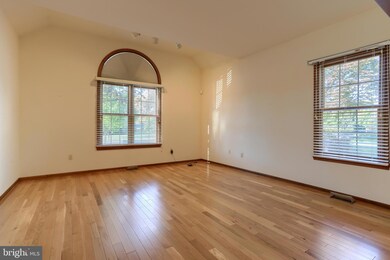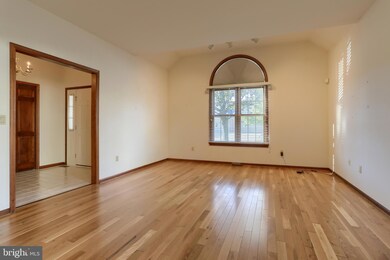
126 Almond Dr Hershey, PA 17033
Highlights
- Rambler Architecture
- Screened Porch
- 2 Car Attached Garage
- Hershey Elementary School Rated A
- Breakfast Room
- Oversized Parking
About This Home
As of November 2023Hershey – Popular Cocoa Townes. This home has a prime location and also features a popular floor plan. The oversized foyer is ideal for greeting family and friends. This one story home features 2 bedroom suites, a large living room, a large dining room, kitchen with a breakfast area, family room with fireplace, sun/screen porch and powder room. The family room has a gas fireplace for those chilly evenings and is flanked with bookshelves to display your favorite photos and treasures. The sunroom/screened porch invites you to enjoy the gorgeous landscaped views during the spring, summer or fall. Another great feature is hardwood and ceramic flooring throughout the home. The heating/cooling system was just replaced in September 2023. The views to the rear will please the most discriminating buyer. The full basement is perfect for storage if downsizing from a family home. Great floor plan, location, and community in the sweetest place on earth!.
Last Agent to Sell the Property
Coldwell Banker Realty License #AB061926L Listed on: 10/30/2023

Townhouse Details
Home Type
- Townhome
Est. Annual Taxes
- $6,741
Year Built
- Built in 1991
Lot Details
- 9,148 Sq Ft Lot
- Cleared Lot
- Property is in very good condition
HOA Fees
- $210 Monthly HOA Fees
Parking
- 2 Car Attached Garage
- Oversized Parking
- Front Facing Garage
- Garage Door Opener
Home Design
- Semi-Detached or Twin Home
- Rambler Architecture
- Brick Exterior Construction
- Frame Construction
- Composition Roof
- Concrete Perimeter Foundation
Interior Spaces
- 2,160 Sq Ft Home
- Property has 1 Level
- Ceiling Fan
- Gas Fireplace
- Entrance Foyer
- Family Room
- Living Room
- Breakfast Room
- Formal Dining Room
- Screened Porch
- Home Security System
- Laundry on main level
Kitchen
- Eat-In Kitchen
- Electric Oven or Range
- Microwave
- Dishwasher
- Disposal
Bedrooms and Bathrooms
- 2 Main Level Bedrooms
- En-Suite Primary Bedroom
Unfinished Basement
- Basement Fills Entire Space Under The House
- Interior Basement Entry
Outdoor Features
- Patio
Schools
- Hershey Primary Elementary School
- Hershey Middle School
- Hershey High School
Utilities
- Forced Air Heating and Cooling System
- 200+ Amp Service
- Natural Gas Water Heater
Listing and Financial Details
- Assessor Parcel Number 24-045-122-000-0000
Community Details
Overview
- $500 Capital Contribution Fee
- Association fees include common area maintenance, lawn maintenance, snow removal
- Cocoa Townes Homeowners Association
- Cocoa Townes Subdivision
Pet Policy
- Dogs and Cats Allowed
Security
- Fire and Smoke Detector
Ownership History
Purchase Details
Home Financials for this Owner
Home Financials are based on the most recent Mortgage that was taken out on this home.Similar Homes in Hershey, PA
Home Values in the Area
Average Home Value in this Area
Purchase History
| Date | Type | Sale Price | Title Company |
|---|---|---|---|
| Fiduciary Deed | $541,230 | None Listed On Document |
Mortgage History
| Date | Status | Loan Amount | Loan Type |
|---|---|---|---|
| Previous Owner | $231,710 | Credit Line Revolving |
Property History
| Date | Event | Price | Change | Sq Ft Price |
|---|---|---|---|---|
| 11/30/2023 11/30/23 | Sold | $541,230 | +8.3% | $251 / Sq Ft |
| 11/01/2023 11/01/23 | Pending | -- | -- | -- |
| 10/30/2023 10/30/23 | For Sale | $499,900 | +51.5% | $231 / Sq Ft |
| 08/30/2012 08/30/12 | Sold | $330,000 | -10.6% | $153 / Sq Ft |
| 07/19/2012 07/19/12 | Pending | -- | -- | -- |
| 03/14/2012 03/14/12 | For Sale | $369,000 | -- | $171 / Sq Ft |
Tax History Compared to Growth
Tax History
| Year | Tax Paid | Tax Assessment Tax Assessment Total Assessment is a certain percentage of the fair market value that is determined by local assessors to be the total taxable value of land and additions on the property. | Land | Improvement |
|---|---|---|---|---|
| 2025 | $7,304 | $233,700 | $33,000 | $200,700 |
| 2024 | $6,865 | $233,700 | $33,000 | $200,700 |
| 2023 | $6,742 | $233,700 | $33,000 | $200,700 |
| 2022 | $6,593 | $233,700 | $33,000 | $200,700 |
| 2021 | $6,593 | $233,700 | $33,000 | $200,700 |
| 2020 | $6,593 | $233,700 | $33,000 | $200,700 |
| 2019 | $6,474 | $233,700 | $33,000 | $200,700 |
| 2018 | $6,302 | $233,700 | $33,000 | $200,700 |
| 2017 | $6,302 | $233,700 | $33,000 | $200,700 |
| 2016 | $0 | $233,700 | $33,000 | $200,700 |
| 2015 | -- | $233,700 | $33,000 | $200,700 |
| 2014 | -- | $233,700 | $33,000 | $200,700 |
Agents Affiliated with this Home
-

Seller's Agent in 2023
Joan May
Coldwell Banker Realty
(717) 574-5221
29 in this area
66 Total Sales
-

Buyer's Agent in 2023
Irvette Timms
Joy Daniels Real Estate Group, Ltd
(717) 982-5020
2 in this area
83 Total Sales
-
S
Buyer's Agent in 2012
Sandie Pharmer
Iron Valley Real Estate of Central PA
(717) 574-2229
3 in this area
21 Total Sales
Map
Source: Bright MLS
MLS Number: PADA2027686
APN: 24-045-122
- 50 Peach Ave
- 46 W Governor Rd
- 72 Leearden Rd
- 0 Clark Rd
- 519 Cedar Ave
- 933 Greenlea Rd
- 0 Clark Road 000 Vacant Lot Unit PADA2037764
- 208 Clark Rd
- 207 Maple Ave
- 332 Hockersville Rd
- 542 W Areba Ave
- 580 W Areba Ave
- 51 Tice Ave
- 238 Hockersville Rd
- 228 Hockersville Rd
- 114 Brookside Ave
- 0 Stauffers Church Rd Unit PADA2041084
- 1028 W Areba Ave
- 29 Maple Ave
- 201 W Granada Ave
