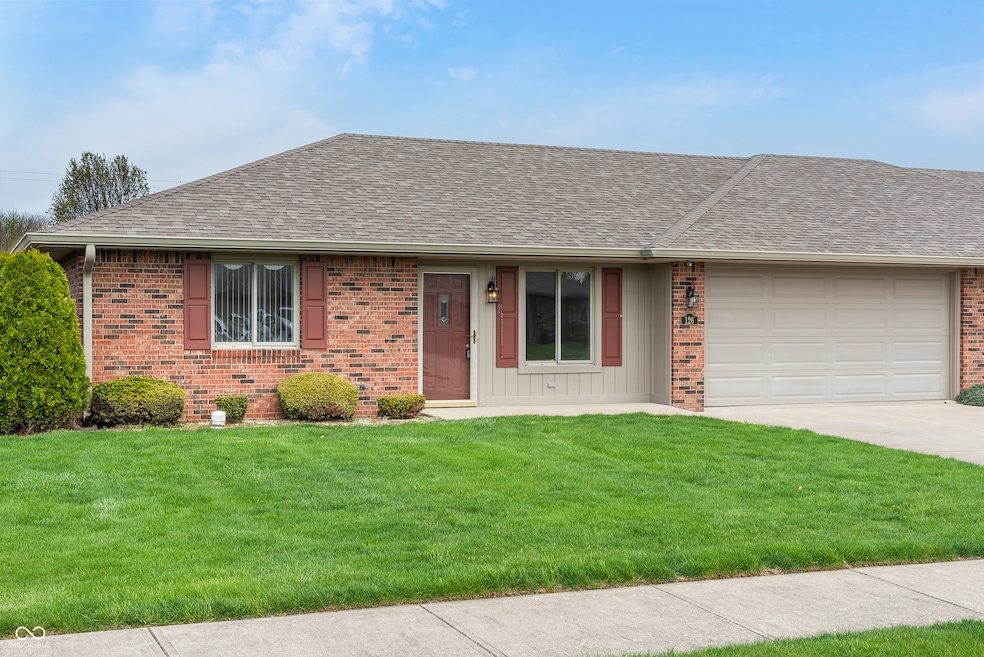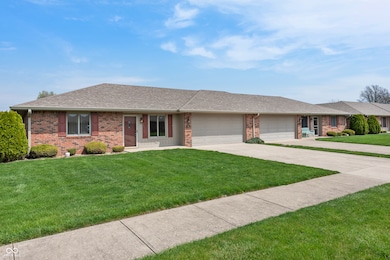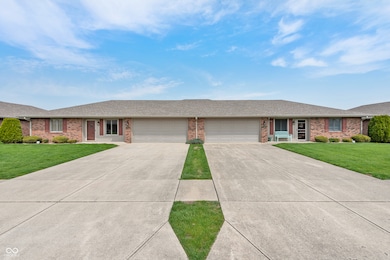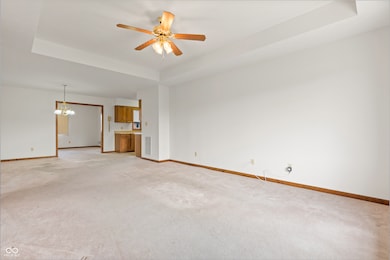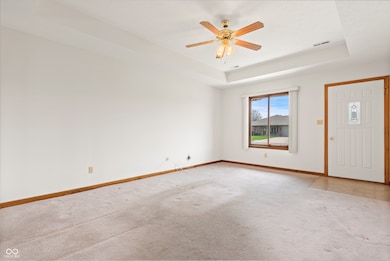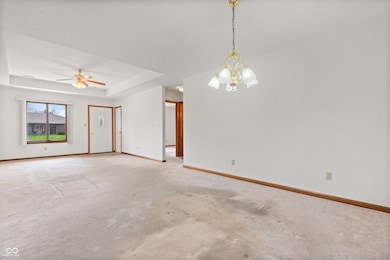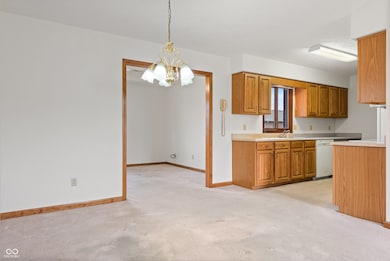
126 Appian Way Anderson, IN 46013
Highlights
- Ranch Style House
- 2 Car Attached Garage
- Landscaped with Trees
- Covered patio or porch
- Tray Ceiling
- Forced Air Heating System
About This Home
As of June 2025Excellent investment opportunity with this home to make it yours however you wish. This amazing opportunity is sold AS-IS.
Last Agent to Sell the Property
List With Ben, LLC Brokerage Email: sales@investwithben.com License #RB19001714 Listed on: 04/30/2025
Property Details
Home Type
- Condominium
Est. Annual Taxes
- $1,606
Year Built
- Built in 2003
Lot Details
- 1 Common Wall
- Landscaped with Trees
HOA Fees
- $113 Monthly HOA Fees
Parking
- 2 Car Attached Garage
Home Design
- Ranch Style House
- Brick Exterior Construction
- Slab Foundation
- Vinyl Siding
Interior Spaces
- 1,491 Sq Ft Home
- Tray Ceiling
- Combination Kitchen and Dining Room
- Pull Down Stairs to Attic
- Laundry in Garage
Kitchen
- Built-In Microwave
- Dishwasher
Flooring
- Carpet
- Vinyl
Bedrooms and Bathrooms
- 2 Bedrooms
- 2 Full Bathrooms
Home Security
Outdoor Features
- Covered patio or porch
Utilities
- Forced Air Heating System
- Gas Water Heater
Listing and Financial Details
- Assessor Parcel Number 481125402142000003
- Seller Concessions Not Offered
Community Details
Overview
- Association fees include lawncare, snow removal
- Southmain Village Subdivision
Security
- Fire and Smoke Detector
Ownership History
Purchase Details
Purchase Details
Home Financials for this Owner
Home Financials are based on the most recent Mortgage that was taken out on this home.Similar Homes in Anderson, IN
Home Values in the Area
Average Home Value in this Area
Purchase History
| Date | Type | Sale Price | Title Company |
|---|---|---|---|
| Warranty Deed | $135,000 | Eagle Land Title | |
| Corporate Deed | -- | -- |
Mortgage History
| Date | Status | Loan Amount | Loan Type |
|---|---|---|---|
| Previous Owner | $122,100 | New Conventional | |
| Previous Owner | $114,745 | FHA | |
| Previous Owner | $86,800 | Adjustable Rate Mortgage/ARM |
Property History
| Date | Event | Price | Change | Sq Ft Price |
|---|---|---|---|---|
| 06/02/2025 06/02/25 | Sold | $177,000 | -1.6% | $119 / Sq Ft |
| 05/07/2025 05/07/25 | Pending | -- | -- | -- |
| 04/30/2025 04/30/25 | For Sale | $179,900 | -- | $121 / Sq Ft |
Tax History Compared to Growth
Tax History
| Year | Tax Paid | Tax Assessment Tax Assessment Total Assessment is a certain percentage of the fair market value that is determined by local assessors to be the total taxable value of land and additions on the property. | Land | Improvement |
|---|---|---|---|---|
| 2024 | $1,605 | $146,800 | $21,600 | $125,200 |
| 2023 | $1,498 | $137,100 | $20,500 | $116,600 |
| 2022 | $1,359 | $124,400 | $19,600 | $104,800 |
| 2021 | $1,202 | $110,300 | $13,900 | $96,400 |
| 2020 | $1,148 | $105,400 | $13,200 | $92,200 |
| 2019 | $1,130 | $103,800 | $13,200 | $90,600 |
| 2018 | $1,060 | $96,600 | $13,200 | $83,400 |
| 2017 | $879 | $87,900 | $12,000 | $75,900 |
| 2016 | $864 | $86,400 | $11,700 | $74,700 |
| 2014 | $994 | $99,400 | $13,000 | $86,400 |
| 2013 | $994 | $100,300 | $13,000 | $87,300 |
Agents Affiliated with this Home
-
Ben Grise

Seller's Agent in 2025
Ben Grise
List With Ben, LLC
(317) 645-3034
18 in this area
268 Total Sales
-
Kellie Ryan

Buyer's Agent in 2025
Kellie Ryan
Highgarden Real Estate
(765) 480-5758
31 in this area
117 Total Sales
Map
Source: MIBOR Broker Listing Cooperative®
MLS Number: 22035519
APN: 48-11-25-402-142.000-003
- 120 Saratoga Way
- 202 Asbury Dr
- 4505 Stratford Dr
- 4910 Bowie Dr
- 14 Winchester Ct
- 217 Devonshire Ct
- 4504 Harvard Dr
- 4316 London Ct
- 4221 Haverhill Dr
- 0 W 42nd St
- 328 W 53rd St Unit 52
- 328 W 53rd St Unit 86
- 328 W 53rd St Unit 17
- 328 W 53rd St Unit 10
- 328 W 53rd St Unit 11
- 618 N Buckingham Ct
- 5218 Fletcher St
- 223 E 53rd St
- 515 Wedgewood Dr
- 3907 Haverhill Dr
