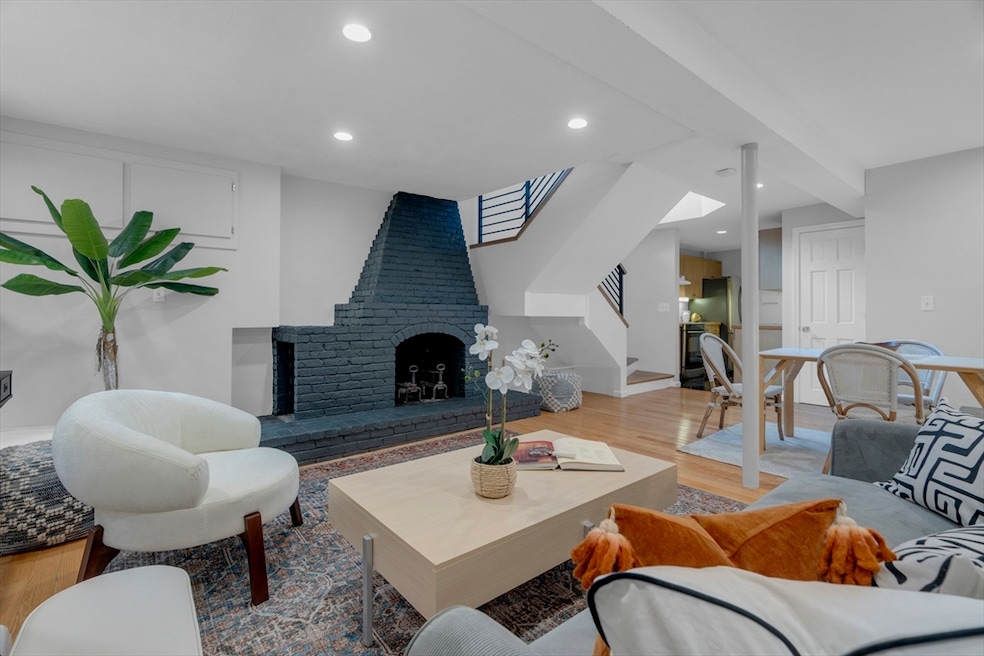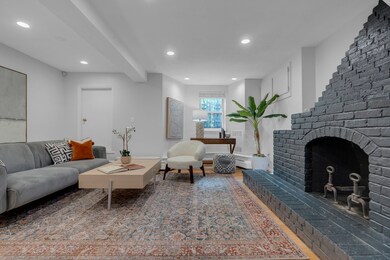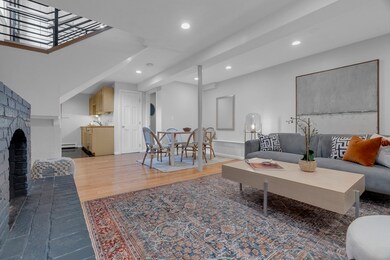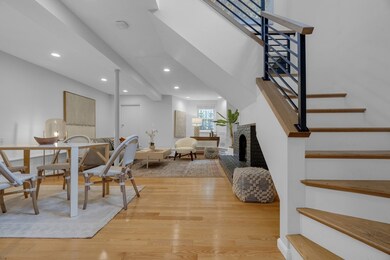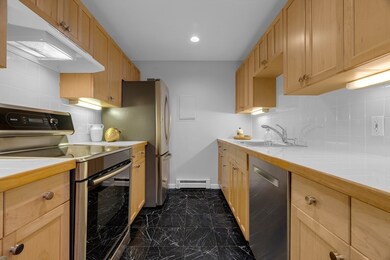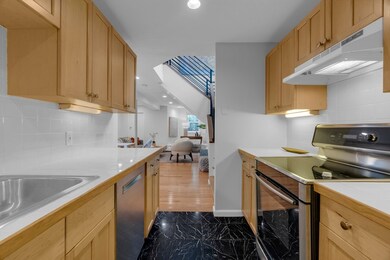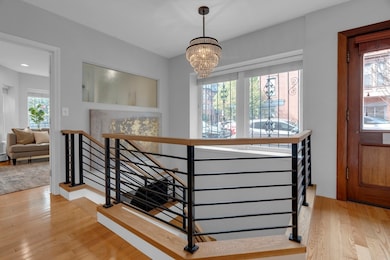
126 Appleton St Boston, MA 02116
South End NeighborhoodHighlights
- Medical Services
- 4-minute walk to Back Bay Station
- 1 Fireplace
- Property is near public transit
- Wood Flooring
- 2-minute walk to James Hayes Park
About This Home
As of November 2024Welcome home to picturesque Appleton Street in the heart of the South End. Nestled on the corner of Appleton and Dartmouth Street, this sunlit duplex features 2 bedrooms, 1.5 bathroom, spans 1,115 square feet and has its own private entrance. The king-sized primary suite is ideal for rest and recharge and boasts a monster walk-in closet. A queen-sized secondary bedroom embraces room for an office nook. The spacious living floor is an entertainer’s dream with plenty of storage and room for a large dining table. This unit also features in-unit Washer and Dryer, hardwood floors throughout and a 100% owner occupied, pet friendly condo association! You literally can’t get any closer to Greystone Cafe, grabbing your morning cup of coffee or mid-day snack has never been easier! Don’t miss this South End gem!
Townhouse Details
Home Type
- Townhome
Est. Annual Taxes
- $9,580
Year Built
- Built in 1890
HOA Fees
- $208 Monthly HOA Fees
Interior Spaces
- 1,115 Sq Ft Home
- 2-Story Property
- 1 Fireplace
- Wood Flooring
Kitchen
- Oven
- Range
- Freezer
- Dishwasher
Bedrooms and Bathrooms
- 2 Bedrooms
Laundry
- Laundry in unit
- Dryer
- Washer
Utilities
- Window Unit Cooling System
- 1 Heating Zone
- Heating System Uses Natural Gas
- Baseboard Heating
Additional Features
- 1,115 Sq Ft Lot
- Property is near public transit
Listing and Financial Details
- Assessor Parcel Number W:04 P:00183 S:006,3348551
Community Details
Overview
- Association fees include water, sewer, insurance
- 4 Units
Amenities
- Medical Services
- Shops
Recreation
- Park
- Jogging Path
Pet Policy
- Pets Allowed
Ownership History
Purchase Details
Home Financials for this Owner
Home Financials are based on the most recent Mortgage that was taken out on this home.Purchase Details
Home Financials for this Owner
Home Financials are based on the most recent Mortgage that was taken out on this home.Purchase Details
Home Financials for this Owner
Home Financials are based on the most recent Mortgage that was taken out on this home.Similar Homes in Boston, MA
Home Values in the Area
Average Home Value in this Area
Purchase History
| Date | Type | Sale Price | Title Company |
|---|---|---|---|
| Condominium Deed | $1,070,000 | None Available | |
| Condominium Deed | $1,070,000 | None Available | |
| Deed | $542,000 | -- | |
| Deed | $542,000 | -- | |
| Deed | $285,000 | -- | |
| Deed | $285,000 | -- |
Mortgage History
| Date | Status | Loan Amount | Loan Type |
|---|---|---|---|
| Open | $700,000 | Purchase Money Mortgage | |
| Closed | $700,000 | Purchase Money Mortgage | |
| Previous Owner | $350,000 | Purchase Money Mortgage | |
| Previous Owner | $200,000 | Purchase Money Mortgage |
Property History
| Date | Event | Price | Change | Sq Ft Price |
|---|---|---|---|---|
| 12/30/2024 12/30/24 | Rented | $4,800 | +3.2% | -- |
| 12/27/2024 12/27/24 | Under Contract | -- | -- | -- |
| 12/10/2024 12/10/24 | Price Changed | $4,650 | -3.1% | $4 / Sq Ft |
| 11/12/2024 11/12/24 | For Rent | $4,800 | 0.0% | -- |
| 11/06/2024 11/06/24 | Sold | $1,070,000 | -2.6% | $960 / Sq Ft |
| 09/29/2024 09/29/24 | Pending | -- | -- | -- |
| 09/18/2024 09/18/24 | For Sale | $1,099,000 | -- | $986 / Sq Ft |
Tax History Compared to Growth
Tax History
| Year | Tax Paid | Tax Assessment Tax Assessment Total Assessment is a certain percentage of the fair market value that is determined by local assessors to be the total taxable value of land and additions on the property. | Land | Improvement |
|---|---|---|---|---|
| 2025 | $10,582 | $913,800 | $0 | $913,800 |
| 2024 | $9,580 | $878,900 | $0 | $878,900 |
| 2023 | $9,160 | $852,900 | $0 | $852,900 |
| 2022 | $8,838 | $812,300 | $0 | $812,300 |
| 2021 | $8,667 | $812,300 | $0 | $812,300 |
| 2020 | $9,403 | $890,400 | $0 | $890,400 |
| 2019 | $9,112 | $864,500 | $0 | $864,500 |
| 2018 | $8,549 | $815,700 | $0 | $815,700 |
| 2017 | $8,152 | $769,800 | $0 | $769,800 |
| 2016 | $8,142 | $740,200 | $0 | $740,200 |
| 2015 | $8,412 | $694,600 | $0 | $694,600 |
| 2014 | $8,018 | $637,400 | $0 | $637,400 |
Agents Affiliated with this Home
-
SellBoston Team

Seller's Agent in 2024
SellBoston Team
SellBoston LLC
(617) 500-9838
9 in this area
55 Total Sales
-
Marianne Gianelli

Seller's Agent in 2024
Marianne Gianelli
The Charles Realty
(781) 771-1878
1 in this area
13 Total Sales
-
Betsy Herald

Buyer's Agent in 2024
Betsy Herald
The Charles Realty
(617) 905-5441
10 in this area
117 Total Sales
Map
Source: MLS Property Information Network (MLS PIN)
MLS Number: 73292138
APN: CBOS-000000-000004-000183-000006
- 130 Appleton St Unit 4E
- 150 Chandler St Unit 6
- 191 W Canton St Unit 1
- 44 Dartmouth St Unit 1
- 96 Appleton St Unit 1
- 30 Dartmouth St Unit 3
- 35 Lawrence St Unit 4
- 171 Warren Ave Unit 2
- 26 Dartmouth St Unit 1
- 306 Columbus Ave Unit 2
- 416 Columbus Ave Unit 4
- 303 Columbus Ave Unit 306
- 28 Clarendon St
- 70 Clarendon St Unit 1
- 609 Tremont St Unit 2
- 2 Clarendon St Unit 606
- 2 Clarendon St Unit 510
- 2 Clarendon St Unit 102
- 2 Clarendon St Unit 204
- 567 Tremont St Unit 20
